43 S 1630 W, Pleasant Grove, UT 84062
Local realty services provided by:Better Homes and Gardens Real Estate Momentum
43 S 1630 W,Pleasant Grove, UT 84062
$315,000
- 2 Beds
- 2 Baths
- 1,183 sq. ft.
- Townhouse
- Pending
Listed by: marianne solari
Office: redfin corporation
MLS#:2108287
Source:SL
Price summary
- Price:$315,000
- Price per sq. ft.:$266.27
- Monthly HOA dues:$324
About this home
Welcome to Rockwell! This beautifully upgraded 2-bedroom, 2-bathroom townhome with an attached 2-car garage is move-in ready and full of modern touches. Enjoy stylish laminate flooring (installed in 2020), brand-new stainless steel appliances (2024), granite kitchen countertops, and a high-end gas range-perfect for cooking enthusiasts. Step outside to the covered balcony, ideal for relaxing or enjoying a quiet evening The spacious primary suite features a private en-suite bathroom and a generous walk-in closet. The Rockwell community offers resort-style amenities, including a pool, fitness center, clubhouse, theater room, two playgrounds, a covered picnic area with grills, and a half basketball court. HOA dues include water, sewer, trash, Comcast cable, phone, high-speed internet, and landscaping maintenance-giving you both comfort and convenience. Located close to shopping, dining, and with easy access to I-15, this home offers the perfect blend of lifestyle and location. Don't miss your chance to own this exceptional townhome! Mortgage savings may be available for buyers of this listing.
Contact an agent
Home facts
- Year built:2008
- Listing ID #:2108287
- Added:167 day(s) ago
- Updated:October 31, 2025 at 08:03 AM
Rooms and interior
- Bedrooms:2
- Total bathrooms:2
- Full bathrooms:2
- Living area:1,183 sq. ft.
Heating and cooling
- Cooling:Central Air
- Heating:Forced Air, Gas: Central
Structure and exterior
- Roof:Asphalt
- Year built:2008
- Building area:1,183 sq. ft.
- Lot area:0.03 Acres
Schools
- High school:Pleasant Grove
- Middle school:Pleasant Grove
- Elementary school:Mount Mahogany
Utilities
- Water:Culinary, Water Connected
- Sewer:Sewer Connected, Sewer: Connected, Sewer: Public
Finances and disclosures
- Price:$315,000
- Price per sq. ft.:$266.27
- Tax amount:$1,523
New listings near 43 S 1630 W
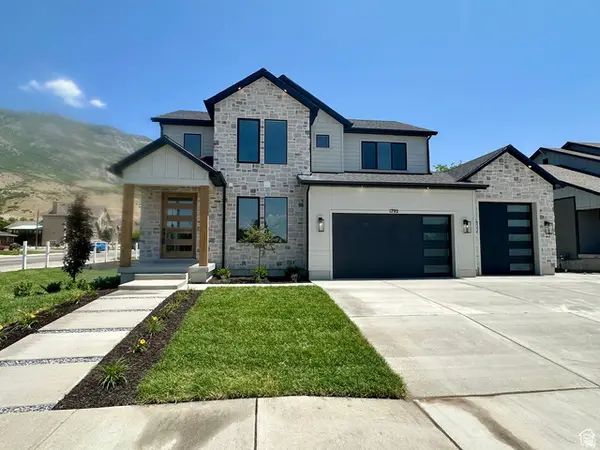 $1,299,000Pending6 beds 5 baths4,691 sq. ft.
$1,299,000Pending6 beds 5 baths4,691 sq. ft.1792 N Siena Cir #13, Pleasant Grove, UT 84062
MLS# 2136638Listed by: BERKSHIRE HATHAWAY HOMESERVICES UTAH PROPERTIES (SALT LAKE)- New
 Listed by BHGRE$635,000Active4 beds 3 baths2,628 sq. ft.
Listed by BHGRE$635,000Active4 beds 3 baths2,628 sq. ft.1184 E 300 N, Pleasant Grove, UT 84062
MLS# 2136411Listed by: BETTER HOMES AND GARDENS REAL ESTATE MOMENTUM (LEHI) - New
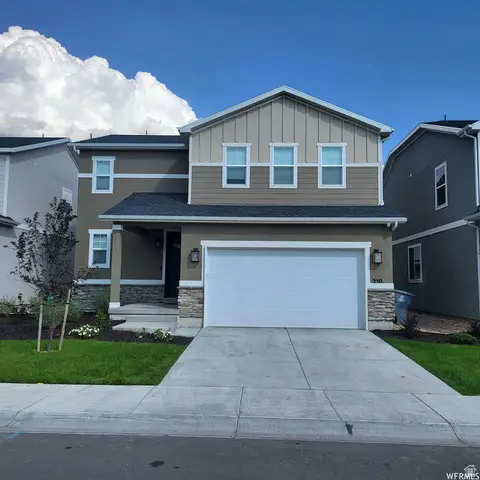 $550,000Active3 beds 3 baths1,831 sq. ft.
$550,000Active3 beds 3 baths1,831 sq. ft.250 N 1630 W, Pleasant Grove, UT 84062
MLS# 2136265Listed by: EAST AVENUE REAL ESTATE, LLC - New
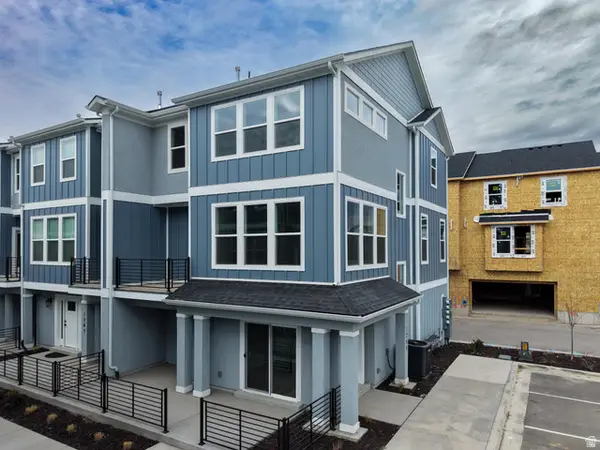 $504,990Active3 beds 3 baths2,060 sq. ft.
$504,990Active3 beds 3 baths2,060 sq. ft.1755 W 120 S #56, Pleasant Grove, UT 84062
MLS# 2136285Listed by: REAL ESTATE ESSENTIALS - Open Sat, 12 to 2pmNew
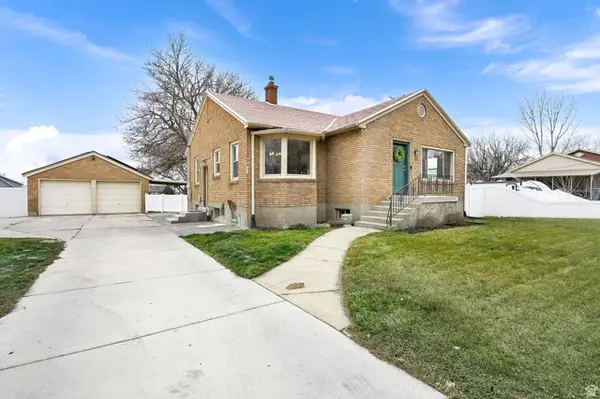 $675,000Active4 beds 2 baths2,540 sq. ft.
$675,000Active4 beds 2 baths2,540 sq. ft.696 S Locust Ave, Pleasant Grove, UT 84062
MLS# 2136253Listed by: THE HONOR GROUP, LLC - New
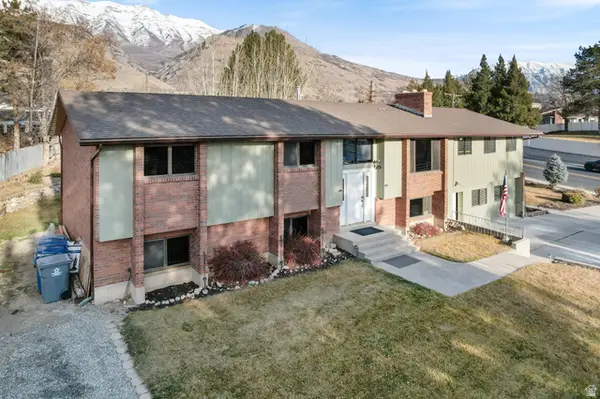 $695,000Active7 beds 6 baths4,032 sq. ft.
$695,000Active7 beds 6 baths4,032 sq. ft.793 E Orchard Dr, Pleasant Grove, UT 84062
MLS# 2136093Listed by: REAL BROKER, LLC - New
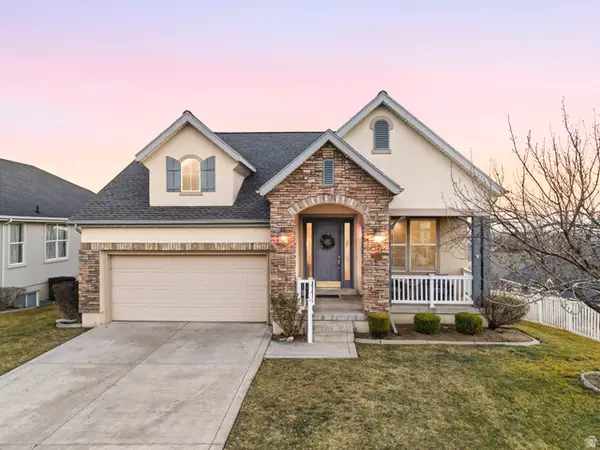 $725,000Active4 beds 3 baths3,704 sq. ft.
$725,000Active4 beds 3 baths3,704 sq. ft.2421 Renaissance Ct, Pleasant Grove, UT 84062
MLS# 2135723Listed by: KW WESTFIELD - New
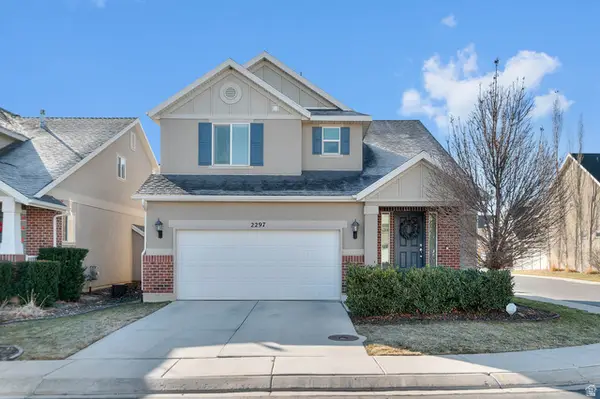 $495,000Active3 beds 3 baths1,638 sq. ft.
$495,000Active3 beds 3 baths1,638 sq. ft.2297 W 500 S, Pleasant Grove, UT 84062
MLS# 2135748Listed by: PINE VALLEY REALTY - New
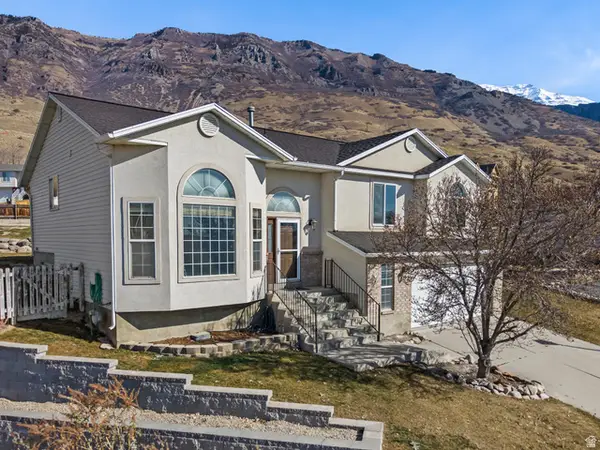 $599,999Active5 beds 3 baths2,368 sq. ft.
$599,999Active5 beds 3 baths2,368 sq. ft.429 E 1600 N, Pleasant Grove, UT 84062
MLS# 2135662Listed by: UTAH SELECT REALTY PC - New
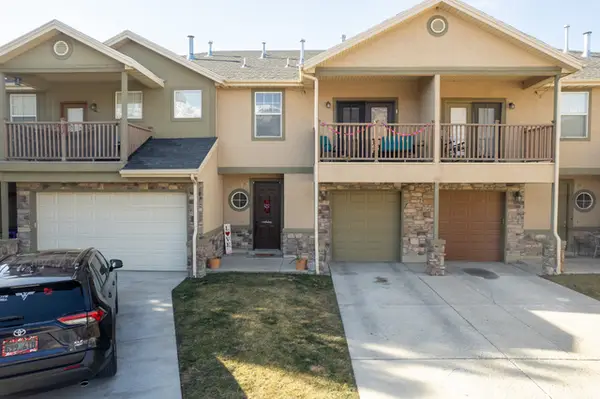 $395,000Active3 beds 3 baths1,412 sq. ft.
$395,000Active3 beds 3 baths1,412 sq. ft.155 N 1380 W, Pleasant Grove, UT 84062
MLS# 2135508Listed by: UTAHHOUSE.COM L.L.C.

