1130 W Fawn Dr, Pleasant View, UT 84414
Local realty services provided by:Better Homes and Gardens Real Estate Momentum
1130 W Fawn Dr,Pleasant View, UT 84414
$999,000
- 5 Beds
- 4 Baths
- 4,306 sq. ft.
- Single family
- Active
Listed by: patti goodell
Office: ppc residential division
MLS#:2106075
Source:SL
Price summary
- Price:$999,000
- Price per sq. ft.:$232
About this home
Custom Craftsman Home with Breathtaking Views in Deer Crest, Pleasant View.Discover this stunning 5-bedroom, 3.5-bathroom home perched high on the bench in the sought-after Deer Crest community. With unparalleled mountain and valley views, this fully finished home offers elegant design, functional spaces, and premium features throughout. Main Level: Open-concept living room with a gas fireplace, Gourmet kitchen with granite island, pull-out drawers, stainless steel appliances, LVP flooring & pantry,Spacious master suite with vaulted ceilings, walk-in closet & luxurious en-suite (jetted tub, separate shower, dual sinks with granite countertops), Private office with built-in desk and natural lighting,Main-level laundry for added convenience. Upper Level: Open family room, perfect for entertaining, Two bedrooms with ample storage, Full bathroom with modern finishes. Fully Finished Walkout Basement: Ideal mother-in-law suite, Second full kitchen with plenty of storage, Large family room with fireplace, Two bedrooms & full bathroom. Walkout entrance with plenty of natural light. Exterior & Additional Features: Three-car garage with oversized bay & RV pad, Professionally landscaped half-acre lot with stunning seasonal blooms, Covered back patio to enjoy mountain views year-round. This exceptional home combines comfort, style, and breathtaking surroundings. Don't miss your chance to own a piece of paradise in Pleasant View! Schedule a private tour today!
Contact an agent
Home facts
- Year built:2014
- Listing ID #:2106075
- Added:144 day(s) ago
- Updated:January 11, 2026 at 12:00 PM
Rooms and interior
- Bedrooms:5
- Total bathrooms:4
- Full bathrooms:3
- Half bathrooms:1
- Living area:4,306 sq. ft.
Heating and cooling
- Cooling:Central Air
- Heating:Forced Air, Gas: Central, Gas: Stove
Structure and exterior
- Roof:Asphalt
- Year built:2014
- Building area:4,306 sq. ft.
- Lot area:0.4 Acres
Schools
- High school:Weber
- Middle school:Orion
- Elementary school:Lomond View
Utilities
- Water:Irrigation, Secondary, Water Connected
- Sewer:Sewer Connected, Sewer: Connected
Finances and disclosures
- Price:$999,000
- Price per sq. ft.:$232
- Tax amount:$5,800
New listings near 1130 W Fawn Dr
- New
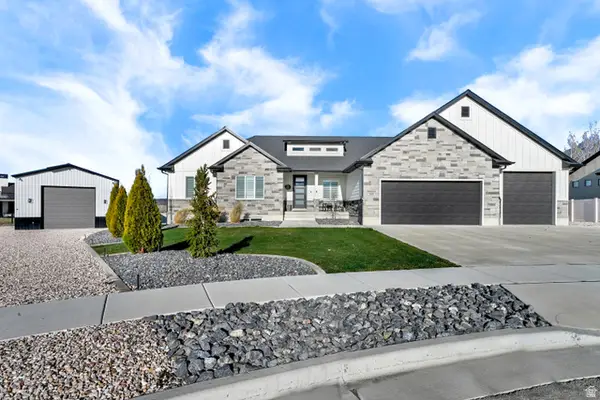 $1,049,000Active5 beds 4 baths3,906 sq. ft.
$1,049,000Active5 beds 4 baths3,906 sq. ft.3103 N 1200 W, Pleasant View, UT 84414
MLS# 2129482Listed by: DESTINATION PROPERTIES, LLC - New
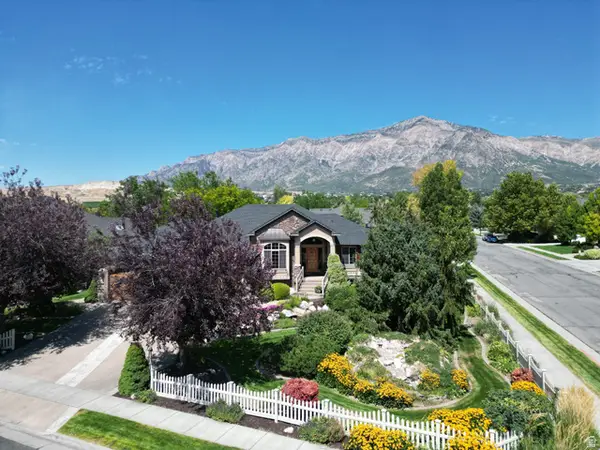 $929,000Active4 beds 4 baths4,407 sq. ft.
$929,000Active4 beds 4 baths4,407 sq. ft.1076 W Mountain Orchard Dr, Pleasant View, UT 84414
MLS# 2129379Listed by: INTERMOUNTAIN PROPERTIES - New
 $392,500Active3 beds 2 baths1,878 sq. ft.
$392,500Active3 beds 2 baths1,878 sq. ft.69 White Barn Dr, Pleasant View, UT 84414
MLS# 2128967Listed by: RE/MAX ASSOCIATES - New
 $759,000Active5 beds 4 baths3,568 sq. ft.
$759,000Active5 beds 4 baths3,568 sq. ft.3961 N 1050 W, Pleasant View, UT 84414
MLS# 2128824Listed by: GOLDEN SPIKE REALTY - NORTH 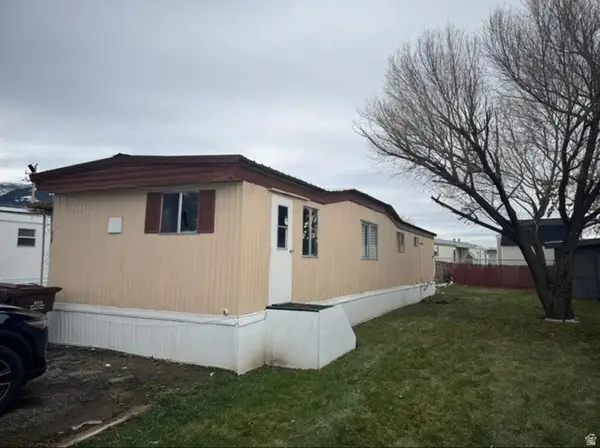 $12,000Active2 beds 1 baths952 sq. ft.
$12,000Active2 beds 1 baths952 sq. ft.204 2491n Highway 89 #204 #204, Pleasant View, UT 84404
MLS# 2128139Listed by: RESCOM, INC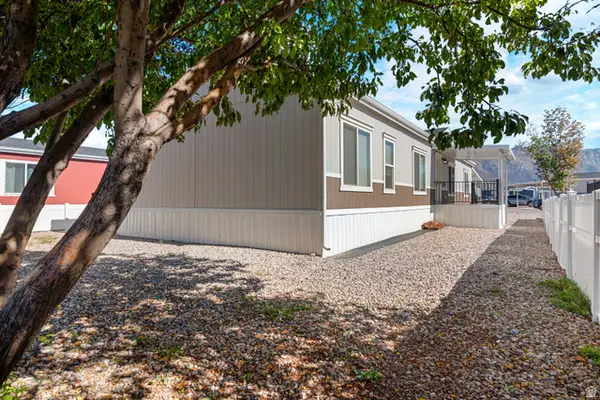 $209,900Active4 beds 2 baths1,782 sq. ft.
$209,900Active4 beds 2 baths1,782 sq. ft.1700 W 2700 N #5, Pleasant View, UT 84404
MLS# 2127541Listed by: REALTYPATH LLC (EXECUTIVES) $752,500Active3 beds 2 baths3,370 sq. ft.
$752,500Active3 beds 2 baths3,370 sq. ft.3055 N 1160 W, Pleasant View, UT 84414
MLS# 2127465Listed by: COLDWELL BANKER TUGAW REALTORS $935,000Active7 beds 5 baths6,150 sq. ft.
$935,000Active7 beds 5 baths6,150 sq. ft.247 W 4050 N, Pleasant View, UT 84414
MLS# 2127425Listed by: CENTURY 21 EVEREST (CENTERVILLE)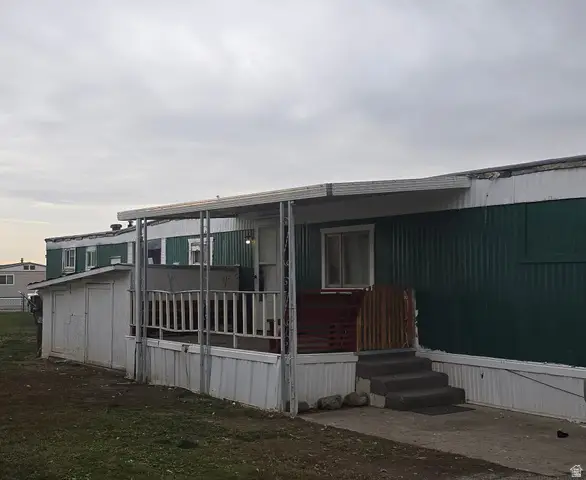 $15,900Active3 beds 2 baths952 sq. ft.
$15,900Active3 beds 2 baths952 sq. ft.2491 N Highway 89 #314, Pleasant View, UT 84414
MLS# 2127211Listed by: BESST REALTY GROUP LLC $319,000Active0.5 Acres
$319,000Active0.5 Acres1383 W Caribou Ct #113, Pleasant View, UT 84414
MLS# 2117638Listed by: BLACKBURN JONES REAL ESTATE INCORPORATED
