1199 W Fallow Way, Pleasant View, UT 84414
Local realty services provided by:Better Homes and Gardens Real Estate Momentum
1199 W Fallow Way,Pleasant View, UT 84414
$1,387,000
- 6 Beds
- 4 Baths
- 5,091 sq. ft.
- Single family
- Active
Listed by: stacy johansen
Office: real estate essentials
MLS#:2119648
Source:SL
Price summary
- Price:$1,387,000
- Price per sq. ft.:$272.44
About this home
Stunning Modern Home in Exclusive Pleasant View Deer Crest Neighborhood professionally redesigned luxury residence showcasing superior craftsmanship, modern elegance, and breathtaking views of Ben Lomond Peak, Ogden Valley, and magical sunsets from every level. Built in 2017 and completely renovated by a professional custom designer, this 6-bedroom, 4-bathroom home spans 5,091 sq. ft. on a 0.4-acre lot in one of Pleasant View's most sought-after neighborhoods. Every inch of this home has been elevated with high-end materials and thoughtful design. The interior and exterior have been professionally repainted, and the home features new engineered wood flooring throughout, paired with luxury-grade carpet for a warm, cohesive feel. Custom Restoration Hardware lighting, Big Ass Fans, and new plumbing fixtures create a modern yet inviting ambiance. The all-new custom cabinetry and Cambria Quartz countertops pair beautifully with Thermador Pro appliances, a double oven, and a spacious island perfect for entertaining. This chef-inspired kitchen blends style, function, and sophistication, making it the heart of the home. The main-level primary suite is a true retreat-featuring a cozy sitting area, custom ceilings, and a fully redesigned en-suite bath with premium finishes for a spa-like experience. All four bathrooms throughout the home have been fully remodeled with custom cabinetry, quartz countertops, and designer tile for a cohesive, high-end look. Large, open gathering spaces on each level make entertaining effortless while capturing panoramic mountain views. Six generously sized bedrooms offer flexibility for family, guests, or home offices, all with abundant natural light and upgraded custom top-down/bottom-up shades. The heated 4-car garage includes professional epoxy flooring, extra-tall doors, and ample space for vehicles, storage, or a workshop. Enjoy efficiency and comfort with paid-off solar panels and a whole-home NUVO H2O water purification system. Outside, the new exterior paint and updated fixtures create showstopping curb appeal. The expansive backyard is ready for your dream pool or pickleball court, and the large patio with a fire pit is perfect for relaxing or entertaining under the Utah sky. Situated in the prestigious Deer Crest community with no HOA, this home combines luxury living with easy access to outdoor adventure-just minutes to hiking and biking trails, 10 minutes to Willard Bay, 20 minutes to Hill Air Force Base, and 30 minutes to world-class skiing. This home is more than move-in ready-it's better than new, offering a rare blend of modern upgrades, timeless design, and unbeatable views. Information provided as a courtesy only, buyers and buyers agent to verify all. Square footage figures are provided as a courtesy estimate only and were obtained from County records . Buyer is advised to obtain an independent measurement.
Contact an agent
Home facts
- Year built:2017
- Listing ID #:2119648
- Added:109 day(s) ago
- Updated:February 11, 2026 at 12:00 PM
Rooms and interior
- Bedrooms:6
- Total bathrooms:4
- Full bathrooms:3
- Half bathrooms:1
- Living area:5,091 sq. ft.
Heating and cooling
- Cooling:Central Air
- Heating:Forced Air, Gas: Central
Structure and exterior
- Roof:Asphalt
- Year built:2017
- Building area:5,091 sq. ft.
- Lot area:0.4 Acres
Schools
- High school:Weber
- Middle school:Orion
- Elementary school:Lomond View
Utilities
- Water:Culinary, Secondary, Water Connected
- Sewer:Sewer Connected, Sewer: Connected, Sewer: Public
Finances and disclosures
- Price:$1,387,000
- Price per sq. ft.:$272.44
- Tax amount:$5,575
New listings near 1199 W Fallow Way
- New
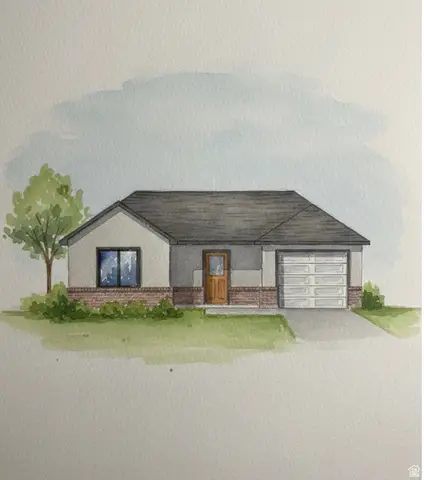 $364,900Active2 beds 1 baths1,200 sq. ft.
$364,900Active2 beds 1 baths1,200 sq. ft.1100 N 125 W, Harrisville, UT 84404
MLS# 2134722Listed by: REALTYPATH LLC (SUMMIT) - New
 $265,000Active0.61 Acres
$265,000Active0.61 Acres641 W Elberta Dr #1, Pleasant View, UT 84414
MLS# 2134544Listed by: MOUNTAIN LUXURY REAL ESTATE 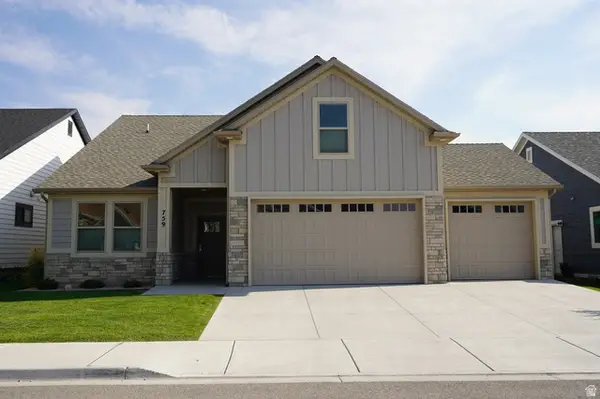 $625,000Active3 beds 3 baths2,167 sq. ft.
$625,000Active3 beds 3 baths2,167 sq. ft.759 W Fox Meadow Dr, Pleasant View, UT 84414
MLS# 2134197Listed by: HOMEGROWN REALTY LLC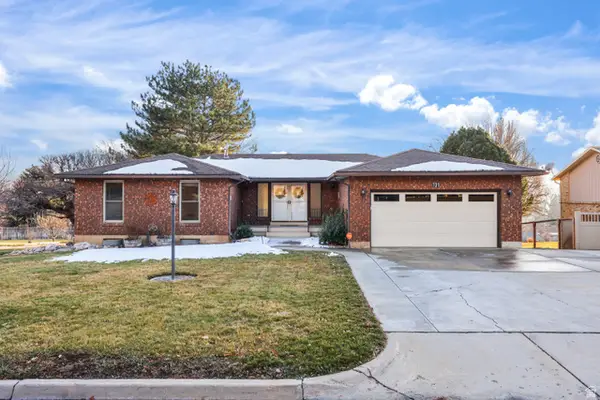 $639,900Active6 beds 3 baths3,596 sq. ft.
$639,900Active6 beds 3 baths3,596 sq. ft.731 W 3750 N, Pleasant View, UT 84414
MLS# 2134046Listed by: CORNERSTONE REAL ESTATE PROFESSIONALS, LLC (SOUTH OGDEN) $365,000Active2 beds 1 baths1,330 sq. ft.
$365,000Active2 beds 1 baths1,330 sq. ft.3252 N 600 W, Pleasant View, UT 84414
MLS# 2133953Listed by: BERKSHIRE HATHAWAY HOMESERVICES UTAH PROPERTIES (SO OGDEN)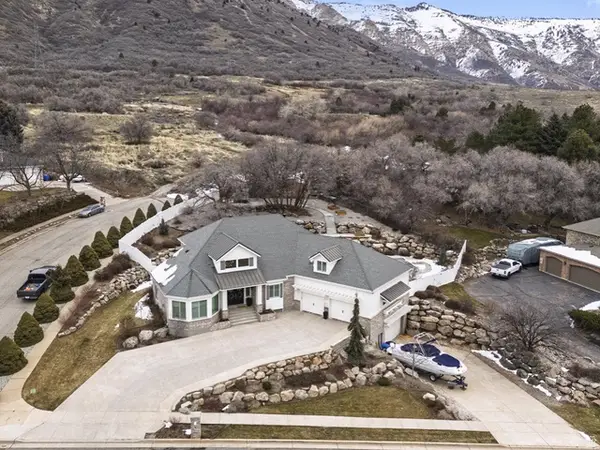 $1,125,000Active4 beds 4 baths4,943 sq. ft.
$1,125,000Active4 beds 4 baths4,943 sq. ft.4496 Cottonwood Dr, Pleasant View, UT 84414
MLS# 2133909Listed by: EXP REALTY, LLC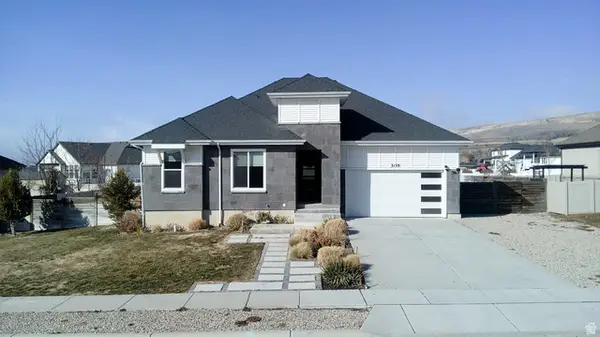 $659,900Active4 beds 3 baths3,499 sq. ft.
$659,900Active4 beds 3 baths3,499 sq. ft.3159 N 1100 W, Pleasant View, UT 84414
MLS# 2133818Listed by: BESST REALTY GROUP LLC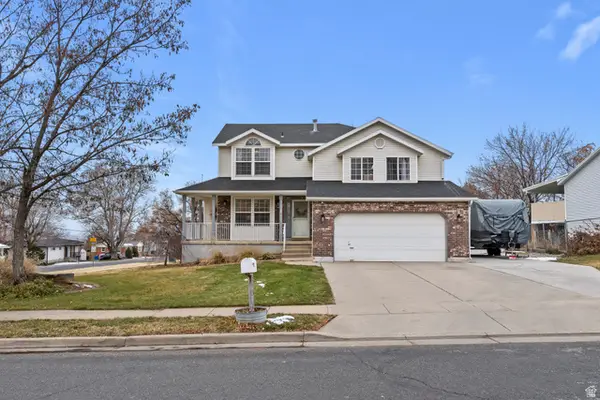 $575,000Active5 beds 3 baths2,585 sq. ft.
$575,000Active5 beds 3 baths2,585 sq. ft.3303 N 300 W, Pleasant View, UT 84414
MLS# 2133833Listed by: EXP REALTY, LLC $729,999Active6 beds 4 baths3,976 sq. ft.
$729,999Active6 beds 4 baths3,976 sq. ft.1379 W 3125 N, Pleasant View, UT 84414
MLS# 2132889Listed by: THE AGENCY SALT LAKE CITY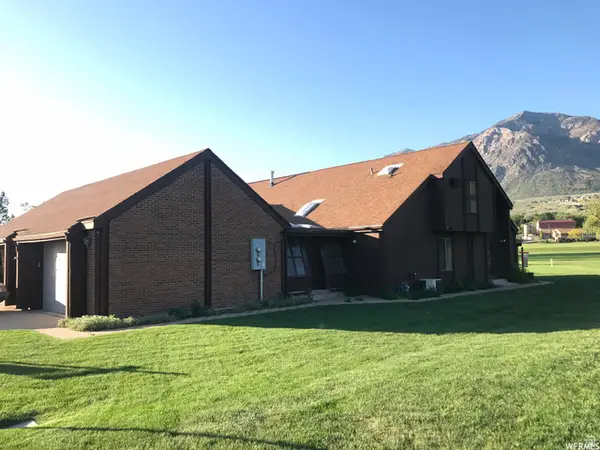 $360,000Active2 beds 2 baths2,008 sq. ft.
$360,000Active2 beds 2 baths2,008 sq. ft.304 W Willow Way, Pleasant View, UT 84414
MLS# 2132845Listed by: CORNERSTONE REAL ESTATE PROFESSIONALS, LLC (SOUTH OGDEN)

