1261 W Caribou Ct, Pleasant View, UT 84414
Local realty services provided by:Better Homes and Gardens Real Estate Momentum
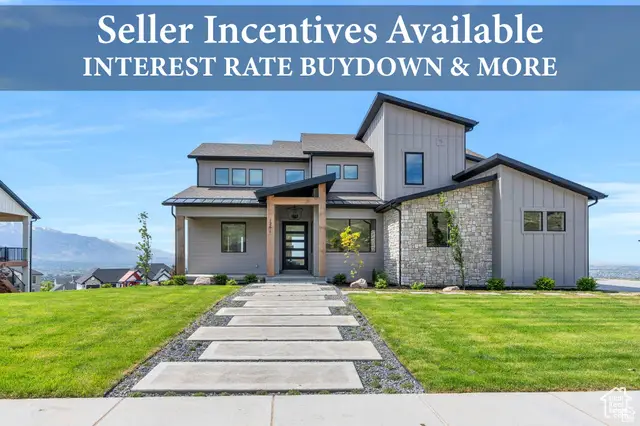
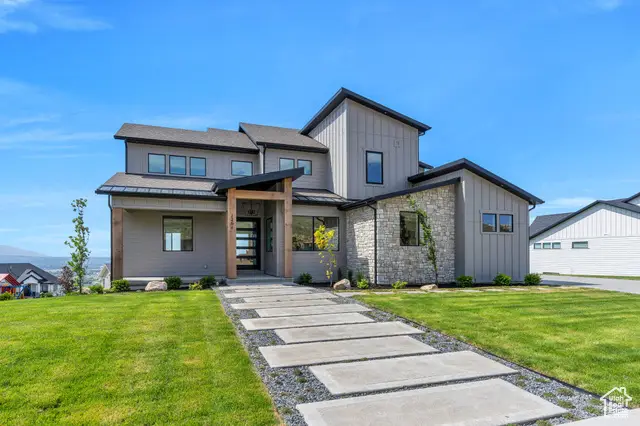
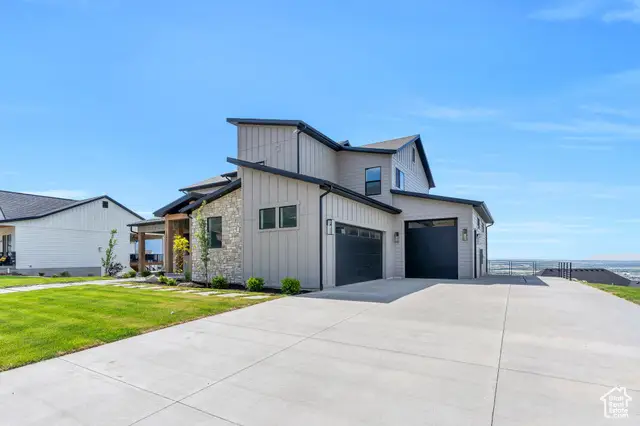
Listed by:matthew duke
Office:equity real estate (south valley)
MLS#:2028749
Source:SL
Price summary
- Price:$1,369,999
- Price per sq. ft.:$289.76
- Monthly HOA dues:$10
About this home
SELLER INCENTIVES AVAILABLE - INTEREST RATE BUYDOWN AND MORE. Please contact agent for details. Construction is now complete and the beautiful grass and landscaping has been put in as of June 2025. Part of the high end Deer Crest community! This home has incredible views of the valley and mountains! A few features of this beautiful home will include: custom cabinetry, upgraded appliance package, stainless steel, 48 inch gas range, chef's kitchen, oversized fridge and freezer, oversized third car garage for your boat or third car, RV pad on the side of the home, large patio on the back side of the home, and a .40 acre lot. Beautiful and high quality finishes and touches throughout the home. VIDEO WALKTHROUGH OF HOME - copy and paste link below - https://media.picmyhomes.com/videos/01947d45-536f-71ba-af75-9fe77add1249
Contact an agent
Home facts
- Year built:2025
- Listing Id #:2028749
- Added:306 day(s) ago
- Updated:August 04, 2025 at 04:53 PM
Rooms and interior
- Bedrooms:6
- Total bathrooms:5
- Full bathrooms:4
- Half bathrooms:1
- Living area:4,728 sq. ft.
Heating and cooling
- Cooling:Central Air
- Heating:Forced Air, Gas: Central, Gas: Stove, Heat Pump
Structure and exterior
- Roof:Asphalt, Pitched
- Year built:2025
- Building area:4,728 sq. ft.
- Lot area:0.4 Acres
Schools
- High school:None/Other
- Middle school:None/Other
- Elementary school:None/Other
Utilities
- Water:Culinary, Irrigation, Water Connected
- Sewer:Sewer Connected, Sewer: Connected
Finances and disclosures
- Price:$1,369,999
- Price per sq. ft.:$289.76
- Tax amount:$3,395
New listings near 1261 W Caribou Ct
- New
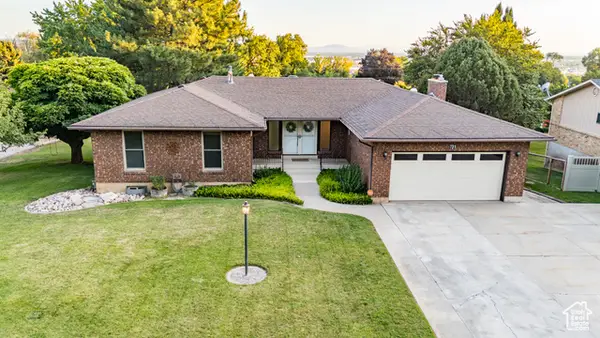 $639,900Active6 beds 3 baths3,596 sq. ft.
$639,900Active6 beds 3 baths3,596 sq. ft.731 W 3750 N, Pleasant View, UT 84414
MLS# 2104587Listed by: CORNERSTONE REAL ESTATE PROFESSIONALS, LLC (SOUTH OGDEN) - New
 $1,460,000Active1.34 Acres
$1,460,000Active1.34 Acres1573 W 2700 N, Pleasant View, UT 84404
MLS# 2104072Listed by: G NORMAN GEORGE ADVANTAGE REAL ESTATE - New
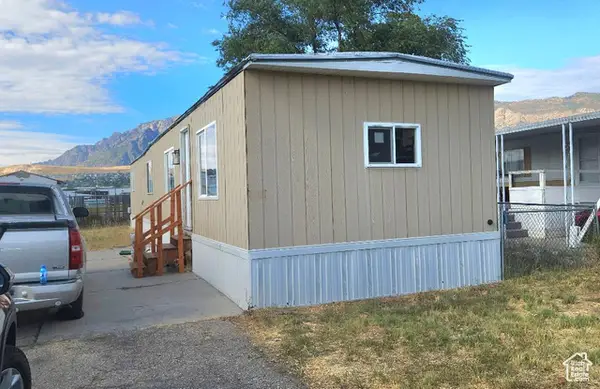 $20,500Active2 beds 1 baths925 sq. ft.
$20,500Active2 beds 1 baths925 sq. ft.2491 N Highway 89 #125, Pleasant View, UT 84404
MLS# 2103943Listed by: COLDWELL BANKER REALTY (STATION PARK) - New
 $360,000Active3 beds 3 baths1,620 sq. ft.
$360,000Active3 beds 3 baths1,620 sq. ft.255 W 2700 N #20 N, Pleasant View, UT 84414
MLS# 2103419Listed by: WINDERMERE REAL ESTATE (WASATCH BACK) - New
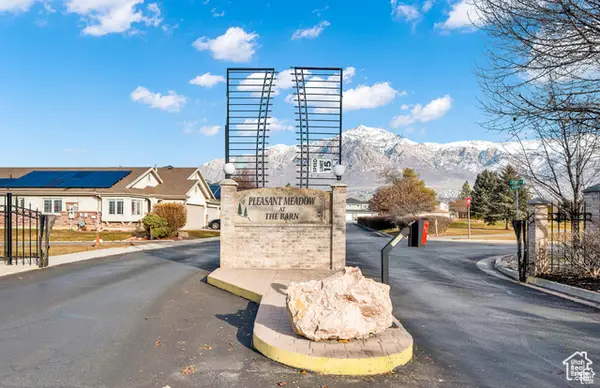 $465,000Active2 beds 2 baths1,667 sq. ft.
$465,000Active2 beds 2 baths1,667 sq. ft.221 E Rose Anne Cir, Pleasant View, UT 84414
MLS# 2102835Listed by: KW SUCCESS KELLER WILLIAMS REALTY 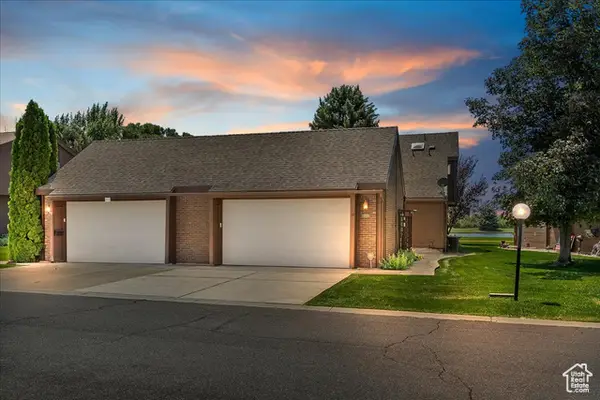 $435,000Active2 beds 2 baths2,014 sq. ft.
$435,000Active2 beds 2 baths2,014 sq. ft.307 Willow Way, Pleasant View, UT 84414
MLS# 2102741Listed by: SUMNER REALTORS, LLC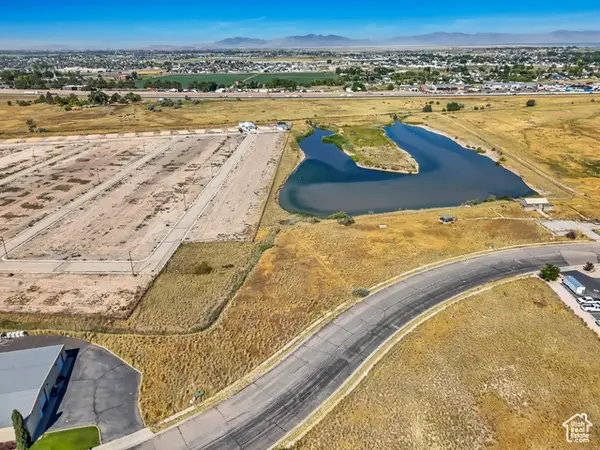 $750,000Pending1.71 Acres
$750,000Pending1.71 Acres2747 N Parkland Blvd, Pleasant View, UT 84414
MLS# 2102717Listed by: CANNON & COMPANY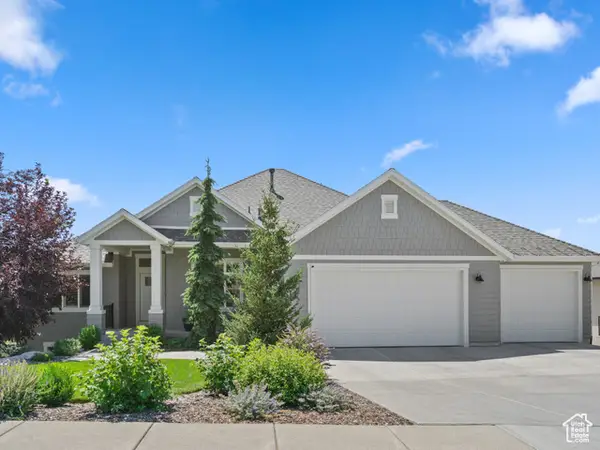 $695,000Pending3 beds 2 baths3,878 sq. ft.
$695,000Pending3 beds 2 baths3,878 sq. ft.573 W 4125 N, Pleasant View, UT 84414
MLS# 2102719Listed by: BESST REALTY GROUP LLC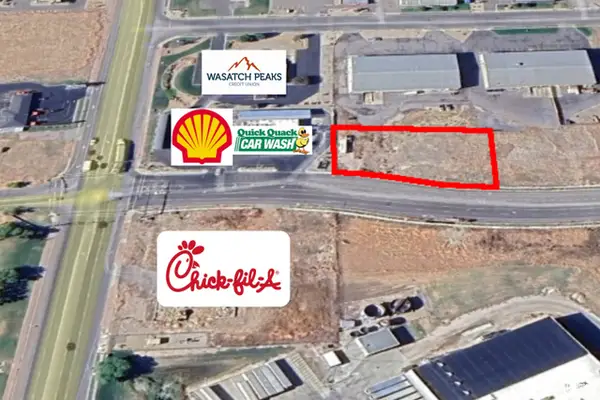 $1,045,000Active0.8 Acres
$1,045,000Active0.8 Acres2709 N Rulon White Blvd W #4, Pleasant View, UT 84404
MLS# 2102303Listed by: CREST REALTY LLC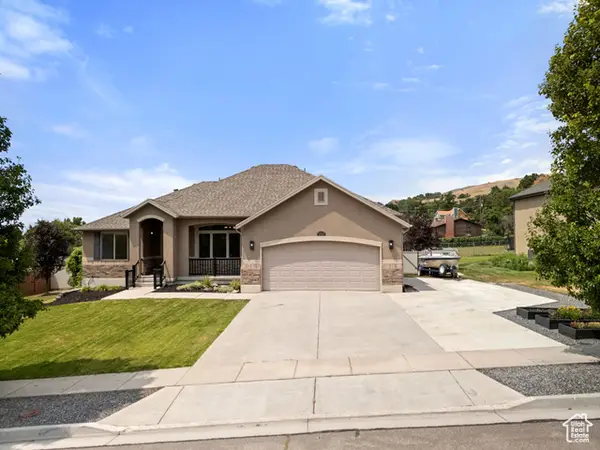 $709,500Active4 beds 3 baths3,602 sq. ft.
$709,500Active4 beds 3 baths3,602 sq. ft.3287 N 1375 W, Pleasant View, UT 84414
MLS# 2101775Listed by: MERRILL REALTY, LLC

