1326 W 3300 N, Pleasant View, UT 84414
Local realty services provided by:Better Homes and Gardens Real Estate Momentum
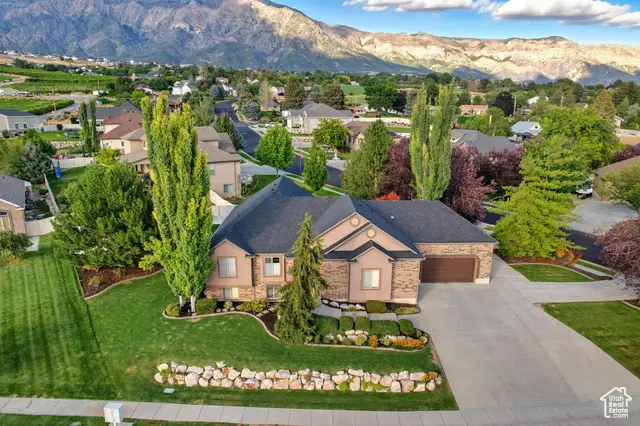


Upcoming open houses
- Sat, Aug 2311:00 am - 01:00 pm
Listed by:jennifer hortin
Office:exit realty advantage
MLS#:2105596
Source:SL
Price summary
- Price:$739,999
- Price per sq. ft.:$204.31
- Monthly HOA dues:$10
About this home
Welcome to your stunning Pleasant View rambler, nestled in a highly sought-after neighborhood just minutes from top schools, parks, and trails, with quick I-15 access. Step inside and feel right at home. The inviting entry opens to a den/formal living room with a large window framing picturesque views. The open-concept living space is bathed in natural light, with a spacious family room featuring a cozy fireplace. The beautiful kitchen is a chef's delight, offering an abundance of storage, granite countertops, stainless steel appliances, a large bar, and a dining area perfect for entertaining. Retreat to the spacious master suite, complete with a beautiful bay window, walk-in closet, and a second custom closet (which can stay or be removed). The master bath features double sinks, a separate jetted tub, and a shower. The main floor also includes another bedroom, a full bathroom, and a large laundry room and a convenient half bath for guests. Downstairs, an incredible, expansive family room with a fireplace provides all the space you need for games and fun. You'll also find a second master suite with its own beautiful bathroom, two additional bedrooms, and a full bathroom. Outside, your private, fully fenced yard is a true oasis. The beautifully landscaped space features a covered patio, a hot tub, a pergola, and a shed-making it the perfect place to relax and unwind. This home also boasts an oversized garage, tons of basement storage, and a BRAND NEW ROOF-just to name a few of the many upgrades. You won't want to miss this one!
Contact an agent
Home facts
- Year built:2006
- Listing Id #:2105596
- Added:1 day(s) ago
- Updated:August 16, 2025 at 11:05 AM
Rooms and interior
- Bedrooms:5
- Total bathrooms:5
- Full bathrooms:3
- Half bathrooms:1
- Living area:3,622 sq. ft.
Heating and cooling
- Cooling:Central Air
- Heating:Forced Air
Structure and exterior
- Roof:Asphalt
- Year built:2006
- Building area:3,622 sq. ft.
- Lot area:0.37 Acres
Schools
- High school:Weber
- Middle school:Orion
- Elementary school:Orchard Springs
Utilities
- Water:Culinary, Secondary, Water Connected
- Sewer:Sewer Connected, Sewer: Connected
Finances and disclosures
- Price:$739,999
- Price per sq. ft.:$204.31
- Tax amount:$4,390
New listings near 1326 W 3300 N
- Open Sat, 11am to 2pmNew
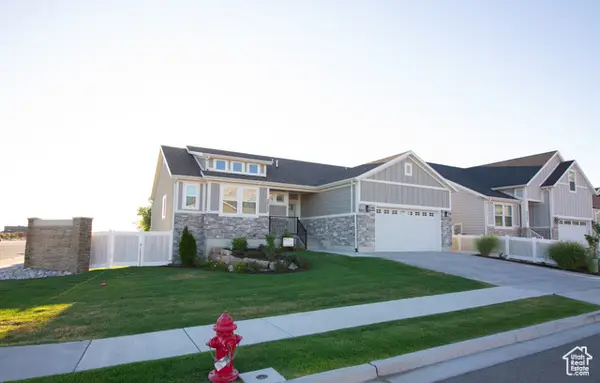 $635,000Active3 beds 2 baths3,250 sq. ft.
$635,000Active3 beds 2 baths3,250 sq. ft.2717 N 825 W #28, Pleasant View, UT 84414
MLS# 2105287Listed by: JODY DEAMER & COMPANY - New
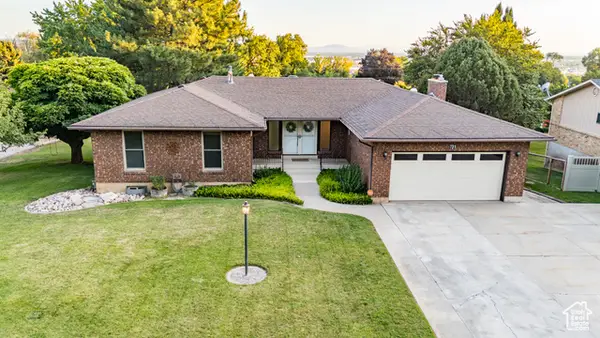 $639,900Active6 beds 3 baths3,596 sq. ft.
$639,900Active6 beds 3 baths3,596 sq. ft.731 W 3750 N, Pleasant View, UT 84414
MLS# 2104587Listed by: CORNERSTONE REAL ESTATE PROFESSIONALS, LLC (SOUTH OGDEN) - New
 $1,460,000Active1.34 Acres
$1,460,000Active1.34 Acres1573 W 2700 N, Pleasant View, UT 84404
MLS# 2104072Listed by: G NORMAN GEORGE ADVANTAGE REAL ESTATE - New
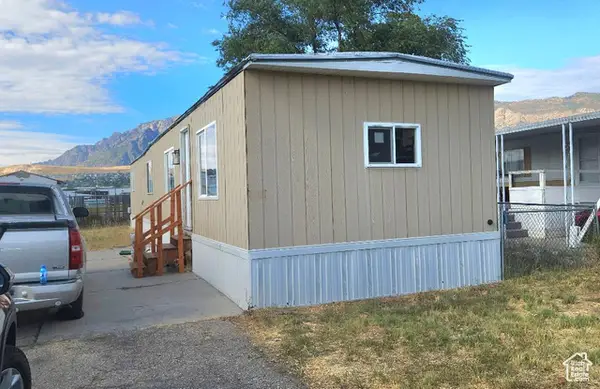 $20,500Active2 beds 1 baths925 sq. ft.
$20,500Active2 beds 1 baths925 sq. ft.2491 N Highway 89 #125, Pleasant View, UT 84404
MLS# 2103943Listed by: COLDWELL BANKER REALTY (STATION PARK) - New
 $360,000Active3 beds 3 baths1,620 sq. ft.
$360,000Active3 beds 3 baths1,620 sq. ft.255 W 2700 N #20 N, Pleasant View, UT 84414
MLS# 2103419Listed by: WINDERMERE REAL ESTATE (WASATCH BACK) 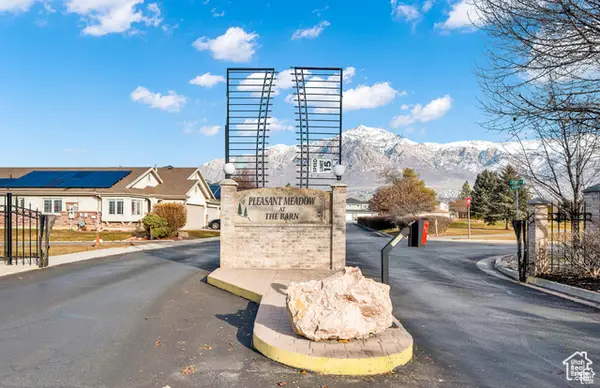 $465,000Active2 beds 2 baths1,667 sq. ft.
$465,000Active2 beds 2 baths1,667 sq. ft.221 E Rose Anne Cir, Pleasant View, UT 84414
MLS# 2102835Listed by: KW SUCCESS KELLER WILLIAMS REALTY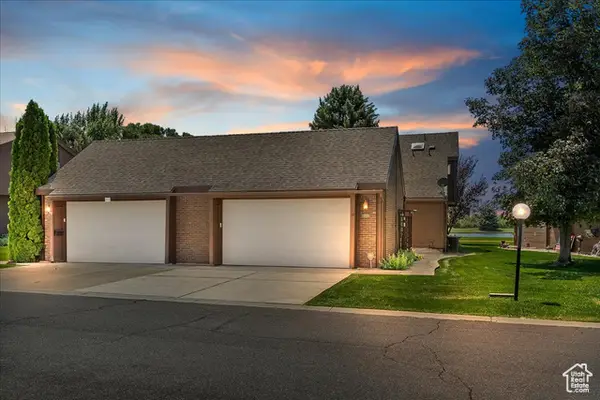 $435,000Active2 beds 2 baths2,014 sq. ft.
$435,000Active2 beds 2 baths2,014 sq. ft.307 Willow Way, Pleasant View, UT 84414
MLS# 2102741Listed by: SUMNER REALTORS, LLC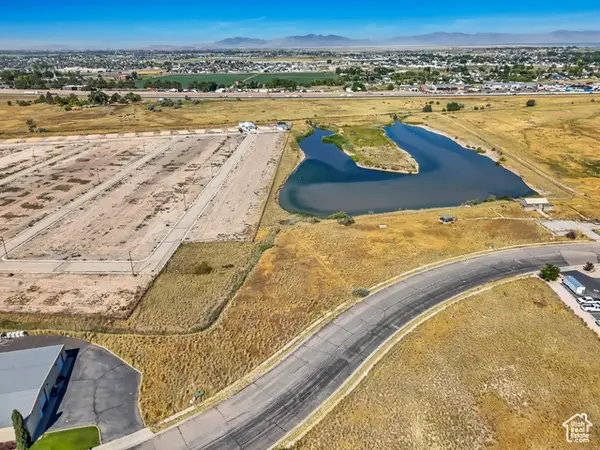 $750,000Pending1.71 Acres
$750,000Pending1.71 Acres2747 N Parkland Blvd, Pleasant View, UT 84414
MLS# 2102717Listed by: CANNON & COMPANY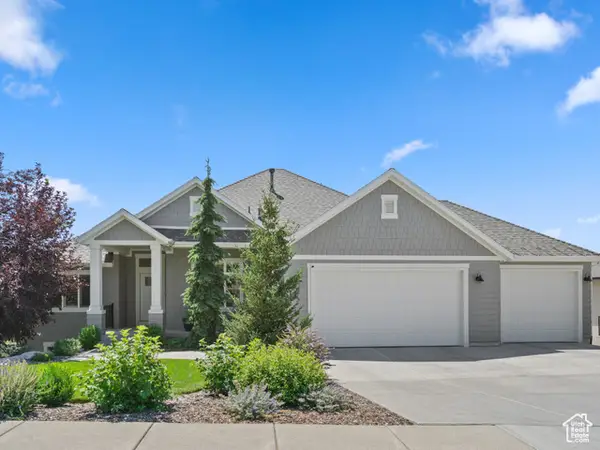 $695,000Pending3 beds 2 baths3,878 sq. ft.
$695,000Pending3 beds 2 baths3,878 sq. ft.573 W 4125 N, Pleasant View, UT 84414
MLS# 2102719Listed by: BESST REALTY GROUP LLC

