1700 W 2700 N #9, Pleasant View, UT 84404
Local realty services provided by:Better Homes and Gardens Real Estate Momentum
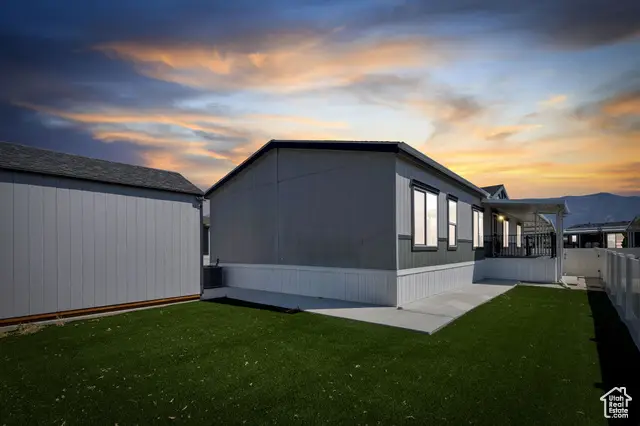
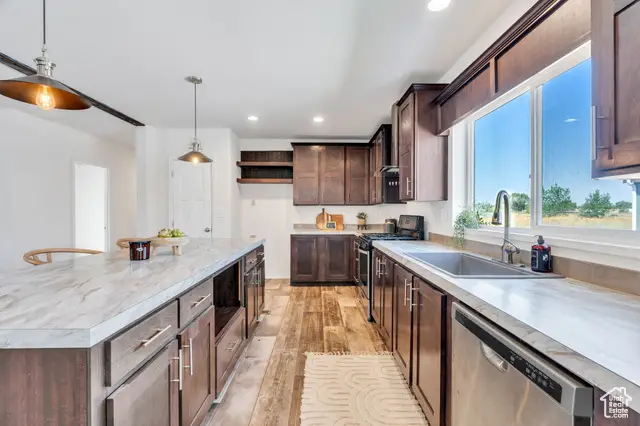
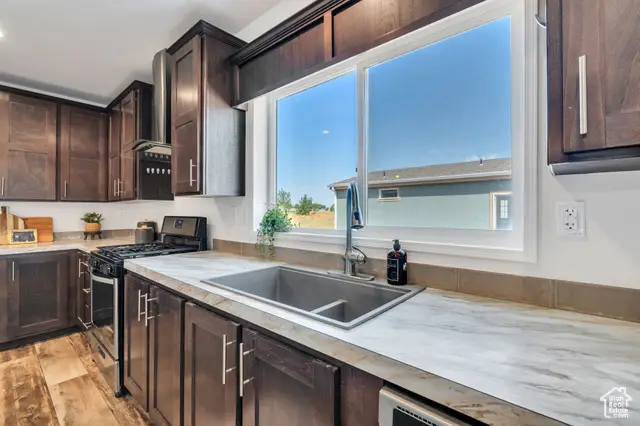
Listed by:casen j maw
Office:zander real estate team pllc
MLS#:2099994
Source:SL
Price summary
- Price:$220,000
- Price per sq. ft.:$125
- Monthly HOA dues:$675
About this home
Welcome to this beautifully designed, energy-efficient 4-bedroom modular home located in an exciting new development! Thoughtfully crafted for modern living, this home offers a perfect blend of comfort, style, and low-maintenance convenience. Step inside to find light-filled living spaces with large windows that flood the home with natural light. The kitchen is a standout with its gas range and hood, sleek stainless steel appliances, rich wood cabinetry, and modern hardware. Durable LVP flooring flows throughout the main areas, offering both beauty and practicality. Built with energy efficiency in mind, this home is designed to help reduce utility costs while keeping you comfortable year-round. The spacious primary suite is a true retreat, featuring a double vanity, a large walk-in shower, and an impressive walk-in closet. Additional highlights include a flexible drop zone/office space-perfect for working from home or keeping daily life organized. Enjoy outdoor living with a low-maintenance faux grass yard, fully enclosed with vinyl fencing for privacy. Relax on the Trex-covered front porch or entertain guests on the open patio next to a large storage shed. A covered 3-car carport provides plenty of protected parking. This vibrant new community will soon feature top-tier amenities, including a swimming pool, pickleball courts, BBQ areas, a playground, a park, and tennis courts-ideal for both relaxation and recreation. Don't miss the opportunity to own a move-in-ready, energy-efficient home that offers style, functionality, and access to resort-style amenities!
Contact an agent
Home facts
- Year built:2022
- Listing Id #:2099994
- Added:24 day(s) ago
- Updated:August 15, 2025 at 11:04 AM
Rooms and interior
- Bedrooms:4
- Total bathrooms:2
- Full bathrooms:1
- Living area:1,760 sq. ft.
Heating and cooling
- Cooling:Central Air
- Heating:Forced Air, Gas: Central
Structure and exterior
- Roof:Asphalt
- Year built:2022
- Building area:1,760 sq. ft.
- Lot area:0.1 Acres
Schools
- High school:Fremont
- Middle school:Orion
- Elementary school:Farr West
Utilities
- Water:Culinary, Water Connected
- Sewer:Sewer Connected, Sewer: Connected, Sewer: Public
Finances and disclosures
- Price:$220,000
- Price per sq. ft.:$125
- Tax amount:$1,400
New listings near 1700 W 2700 N #9
- Open Sat, 11am to 2pmNew
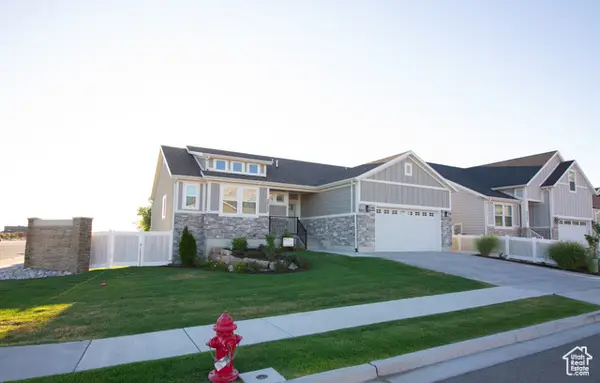 $635,000Active3 beds 2 baths3,250 sq. ft.
$635,000Active3 beds 2 baths3,250 sq. ft.2717 N 825 W #28, Pleasant View, UT 84414
MLS# 2105287Listed by: JODY DEAMER & COMPANY - New
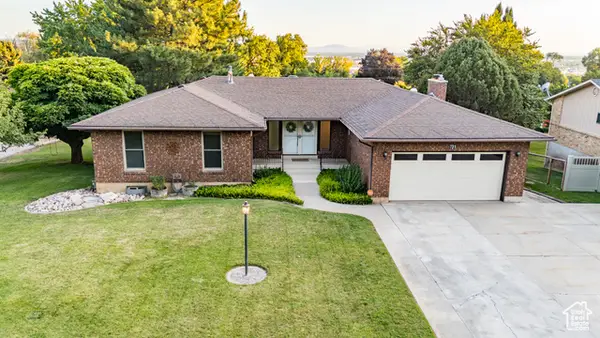 $639,900Active6 beds 3 baths3,596 sq. ft.
$639,900Active6 beds 3 baths3,596 sq. ft.731 W 3750 N, Pleasant View, UT 84414
MLS# 2104587Listed by: CORNERSTONE REAL ESTATE PROFESSIONALS, LLC (SOUTH OGDEN) - New
 $1,460,000Active1.34 Acres
$1,460,000Active1.34 Acres1573 W 2700 N, Pleasant View, UT 84404
MLS# 2104072Listed by: G NORMAN GEORGE ADVANTAGE REAL ESTATE - New
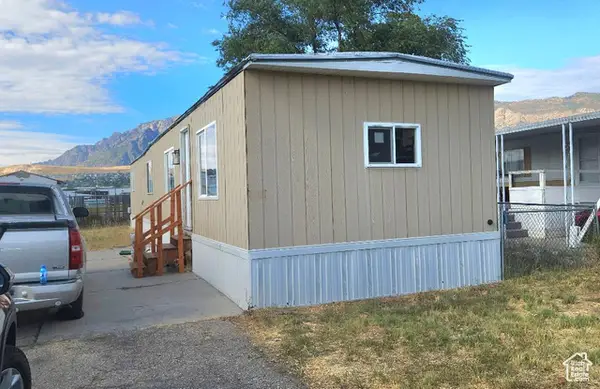 $20,500Active2 beds 1 baths925 sq. ft.
$20,500Active2 beds 1 baths925 sq. ft.2491 N Highway 89 #125, Pleasant View, UT 84404
MLS# 2103943Listed by: COLDWELL BANKER REALTY (STATION PARK) - New
 $360,000Active3 beds 3 baths1,620 sq. ft.
$360,000Active3 beds 3 baths1,620 sq. ft.255 W 2700 N #20 N, Pleasant View, UT 84414
MLS# 2103419Listed by: WINDERMERE REAL ESTATE (WASATCH BACK) 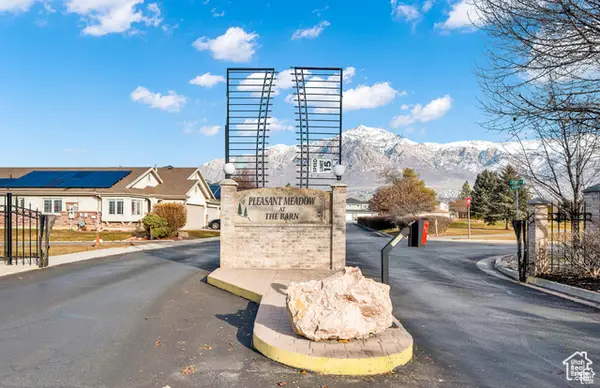 $465,000Active2 beds 2 baths1,667 sq. ft.
$465,000Active2 beds 2 baths1,667 sq. ft.221 E Rose Anne Cir, Pleasant View, UT 84414
MLS# 2102835Listed by: KW SUCCESS KELLER WILLIAMS REALTY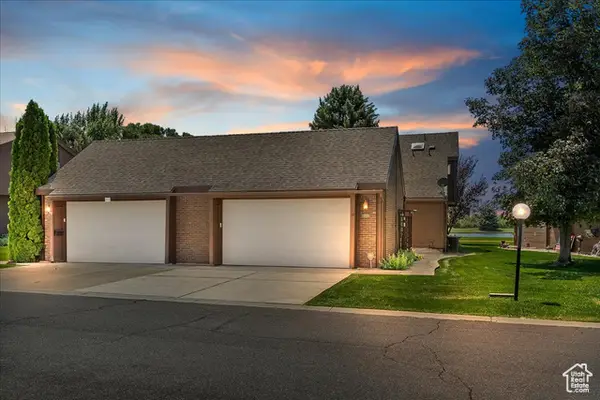 $435,000Active2 beds 2 baths2,014 sq. ft.
$435,000Active2 beds 2 baths2,014 sq. ft.307 Willow Way, Pleasant View, UT 84414
MLS# 2102741Listed by: SUMNER REALTORS, LLC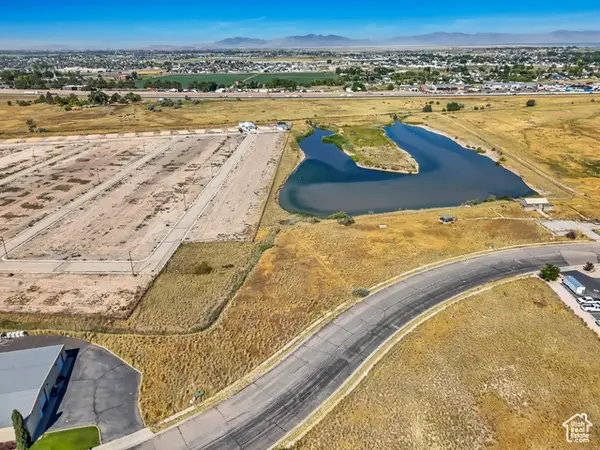 $750,000Pending1.71 Acres
$750,000Pending1.71 Acres2747 N Parkland Blvd, Pleasant View, UT 84414
MLS# 2102717Listed by: CANNON & COMPANY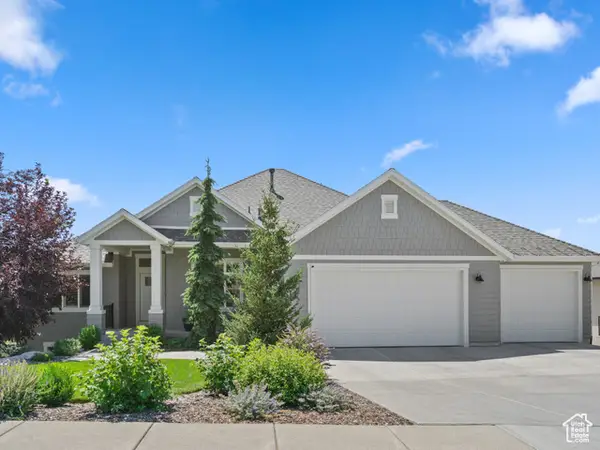 $695,000Pending3 beds 2 baths3,878 sq. ft.
$695,000Pending3 beds 2 baths3,878 sq. ft.573 W 4125 N, Pleasant View, UT 84414
MLS# 2102719Listed by: BESST REALTY GROUP LLC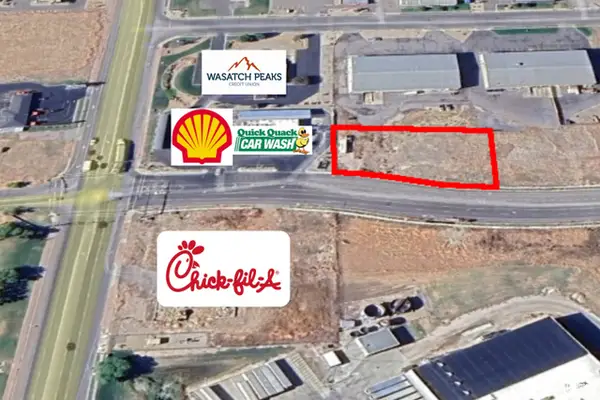 $1,045,000Active0.8 Acres
$1,045,000Active0.8 Acres2709 N Rulon White Blvd W #4, Pleasant View, UT 84404
MLS# 2102303Listed by: CREST REALTY LLC

