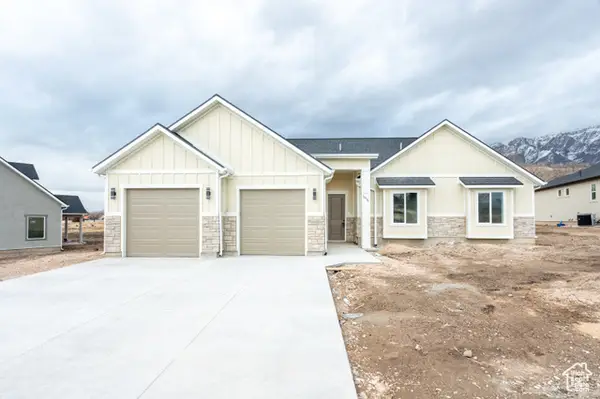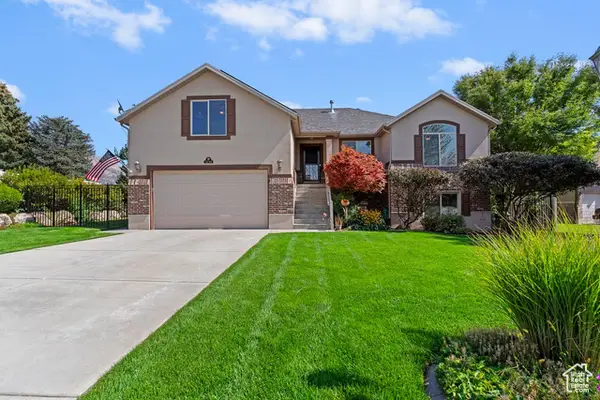3289 N 1350 W, Pleasant View, UT 84414
Local realty services provided by:Better Homes and Gardens Real Estate Momentum
Listed by:jennifer hortin
Office:exit realty advantage
MLS#:2099759
Source:SL
Price summary
- Price:$1,200,000
- Price per sq. ft.:$213.98
- Monthly HOA dues:$10
About this home
Welcome to your dream home in Pleasant View! You will love this stunning luxury rambler with convenient access to I-15. This home boasts a thoughtfully designed layout and has been meticulously maintained, showcasing quality craftsmanship and high-end finishes throughout. The massive open floor plan features a professional kitchen with abundant cabinetry, high-quality appliances, and beautiful granite countertops, flowing seamlessly into a spacious dining area. The adjacent great room includes a stunning wall of windows, a fireplace, and beautiful hardwood floors. On the main level, you'll find a luxury master suite with a large shower, separate tub, dual sinks, and a generous walk-in closet, along with two additional large bedrooms and bathrooms, and a spacious laundry room for convenient main-level living. Adding to the versatility of this home is a large bonus room located above the garage, perfect for a variety of uses. The walkout basement offers an amazing theater room, a second kitchen, three more large bedrooms, on full bath and on 3/4 bath with amazing steam shower. Outside, enjoy your private backyard oasis with a large covered patio and a stunning pool and spa, perfect for entertaining. A large three-car garage with epoxied floors provides ample storage. This home truly has it all, and it's ready for you to make it your own.
Contact an agent
Home facts
- Year built:2006
- Listing ID #:2099759
- Added:68 day(s) ago
- Updated:August 05, 2025 at 06:54 PM
Rooms and interior
- Bedrooms:6
- Total bathrooms:5
- Full bathrooms:3
- Half bathrooms:1
- Living area:5,608 sq. ft.
Heating and cooling
- Cooling:Central Air
- Heating:Forced Air, Gas: Central
Structure and exterior
- Roof:Asphalt
- Year built:2006
- Building area:5,608 sq. ft.
- Lot area:0.34 Acres
Schools
- High school:Weber
- Middle school:Orion
- Elementary school:Orchard Springs
Utilities
- Water:Culinary, Secondary, Water Connected
- Sewer:Sewer Connected, Sewer: Connected, Sewer: Public
Finances and disclosures
- Price:$1,200,000
- Price per sq. ft.:$213.98
- Tax amount:$5,300
New listings near 3289 N 1350 W
- Open Sat, 11am to 1pmNew
 $650,000Active5 beds 3 baths3,366 sq. ft.
$650,000Active5 beds 3 baths3,366 sq. ft.524 W 3950 N, Pleasant View, UT 84414
MLS# 2113617Listed by: EXP REALTY, LLC - New
 $560,000Active4 beds 3 baths2,451 sq. ft.
$560,000Active4 beds 3 baths2,451 sq. ft.123 Hillsborough Dr #71, Pleasant View, UT 84414
MLS# 2113471Listed by: RE/MAX ASSOCIATES - New
 $790,000Active5 beds 3 baths3,956 sq. ft.
$790,000Active5 beds 3 baths3,956 sq. ft.152 W 4050 N, Pleasant View, UT 84414
MLS# 2113257Listed by: BESST REALTY GROUP LLC - New
 $405,000Active3 beds 3 baths1,730 sq. ft.
$405,000Active3 beds 3 baths1,730 sq. ft.38 N White Barn Dr W, Pleasant View, UT 84414
MLS# 2112748Listed by: REAL BROKER, LLC - New
 $1,034,000Active4 beds 4 baths4,543 sq. ft.
$1,034,000Active4 beds 4 baths4,543 sq. ft.3171 N 275 W, Pleasant View, UT 84414
MLS# 2112126Listed by: IVORY HOMES, LTD - New
 $575,000Active5 beds 4 baths3,238 sq. ft.
$575,000Active5 beds 4 baths3,238 sq. ft.3478 N 400 W, Pleasant View, UT 84414
MLS# 2111855Listed by: REALTYPATH LLC (SUMMIT)  $500,000Active5 beds 2 baths3,282 sq. ft.
$500,000Active5 beds 2 baths3,282 sq. ft.4235 N 425 St W, Pleasant View, UT 84414
MLS# 2111174Listed by: EXP REALTY, LLC $449,900Active2 beds 2 baths1,724 sq. ft.
$449,900Active2 beds 2 baths1,724 sq. ft.212 Roseanne Cir, Pleasant View, UT 84414
MLS# 2110793Listed by: CREST REALTY LLC $675,000Active3 beds 2 baths3,012 sq. ft.
$675,000Active3 beds 2 baths3,012 sq. ft.1616 W 3125 N #7, Pleasant View, UT 84414
MLS# 2110313Listed by: REAL BROKER, LLC- Open Sat, 12 to 2pm
 $644,900Active4 beds 3 baths3,514 sq. ft.
$644,900Active4 beds 3 baths3,514 sq. ft.3234 N 550 W, Pleasant View, UT 84414
MLS# 2110008Listed by: BROUGH REALTY 2 LLC
