4481 N 250 W, Pleasant View, UT 84414
Local realty services provided by:Better Homes and Gardens Real Estate Momentum
4481 N 250 W,Pleasant View, UT 84414
$1,498,000
- 5 Beds
- 5 Baths
- 5,282 sq. ft.
- Single family
- Active
Listed by: weston hardy
Office: ascent real estate group llc.
MLS#:2119044
Source:SL
Price summary
- Price:$1,498,000
- Price per sq. ft.:$283.6
About this home
*Now including a finished basement, front yard landscaping, and a partial fence** With sweeping views of the surrounding mountains and valley, this elegant home features seamless flow of space, natural light, thoughtful details, and conveniently located in a quiet cul-de-sac. The main level features a magnificent primary suite, complete with en suite bathroom and an expansive walk-in closet. The open-concept kitchen and great room are perfect for gatherings and entertaining. Step outside onto the covered deck, a retreat for summer evenings or simply soaking in the scenery. The basement will have 5 bedrooms, two full baths, and a laundry room. Car enthusiasts and adventurers alike will appreciate the oversized 3-car garage with a massive door for larger vehicles or recreational toys also including a half bathroom in the garage. Additionally, a unique bunker-style garage off the basement patio provides even more storage for your gear, tools, or hobbies. The upper level includes: 2 spacious bedrooms 2 full bathrooms, Dedicated laundry room Walk-in pantry Dining area, Chef's kitchen, Expansive great room with abundant natural light. The framed walk-out basement is ready for your personal touch, designed to accommodate: 3 additional bedrooms, 2 bathrooms, A second laundry area, Ample living space. Front yard landscaping included. Square footage figures are provided as a courtesy estimate only and were obtained from building plans. Buyer is advised to obtain an independent measurement.
Contact an agent
Home facts
- Year built:2025
- Listing ID #:2119044
- Added:112 day(s) ago
- Updated:February 11, 2026 at 12:00 PM
Rooms and interior
- Bedrooms:5
- Total bathrooms:5
- Full bathrooms:4
- Half bathrooms:1
- Living area:5,282 sq. ft.
Heating and cooling
- Cooling:Central Air
- Heating:Forced Air, Gas: Central, Gas: Stove
Structure and exterior
- Roof:Asphalt, Metal
- Year built:2025
- Building area:5,282 sq. ft.
- Lot area:0.46 Acres
Schools
- High school:Weber
- Middle school:Orion
- Elementary school:Lomond View
Utilities
- Water:Culinary, Secondary, Water Connected
- Sewer:Sewer Connected, Sewer: Connected, Sewer: Public
Finances and disclosures
- Price:$1,498,000
- Price per sq. ft.:$283.6
- Tax amount:$8,000
New listings near 4481 N 250 W
- New
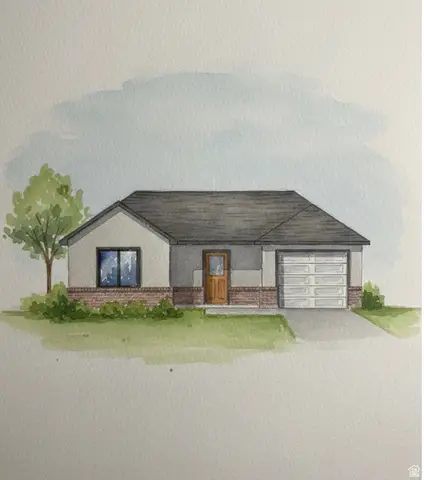 $364,900Active2 beds 1 baths1,200 sq. ft.
$364,900Active2 beds 1 baths1,200 sq. ft.1100 N 125 W, Harrisville, UT 84404
MLS# 2134722Listed by: REALTYPATH LLC (SUMMIT) - New
 $265,000Active0.61 Acres
$265,000Active0.61 Acres641 W Elberta Dr #1, Pleasant View, UT 84414
MLS# 2134544Listed by: MOUNTAIN LUXURY REAL ESTATE 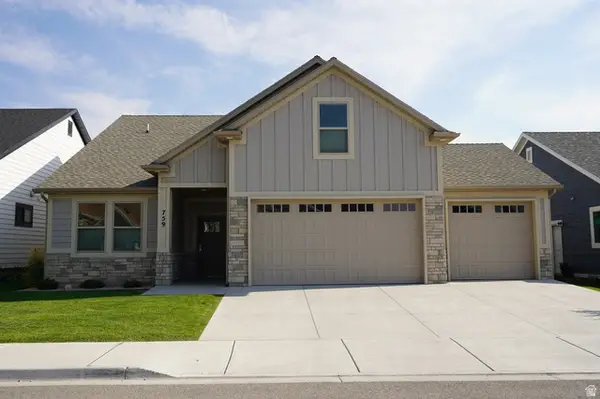 $625,000Active3 beds 3 baths2,167 sq. ft.
$625,000Active3 beds 3 baths2,167 sq. ft.759 W Fox Meadow Dr, Pleasant View, UT 84414
MLS# 2134197Listed by: HOMEGROWN REALTY LLC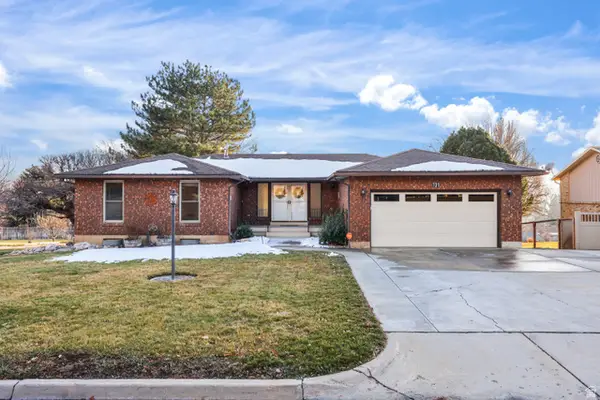 $639,900Active6 beds 3 baths3,596 sq. ft.
$639,900Active6 beds 3 baths3,596 sq. ft.731 W 3750 N, Pleasant View, UT 84414
MLS# 2134046Listed by: CORNERSTONE REAL ESTATE PROFESSIONALS, LLC (SOUTH OGDEN) $365,000Active2 beds 1 baths1,330 sq. ft.
$365,000Active2 beds 1 baths1,330 sq. ft.3252 N 600 W, Pleasant View, UT 84414
MLS# 2133953Listed by: BERKSHIRE HATHAWAY HOMESERVICES UTAH PROPERTIES (SO OGDEN)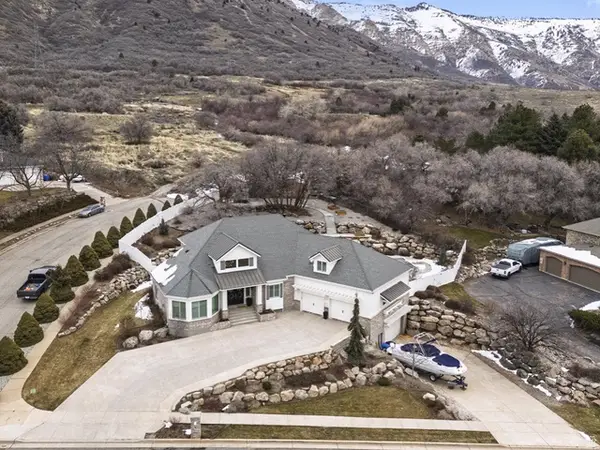 $1,125,000Active4 beds 4 baths4,943 sq. ft.
$1,125,000Active4 beds 4 baths4,943 sq. ft.4496 Cottonwood Dr, Pleasant View, UT 84414
MLS# 2133909Listed by: EXP REALTY, LLC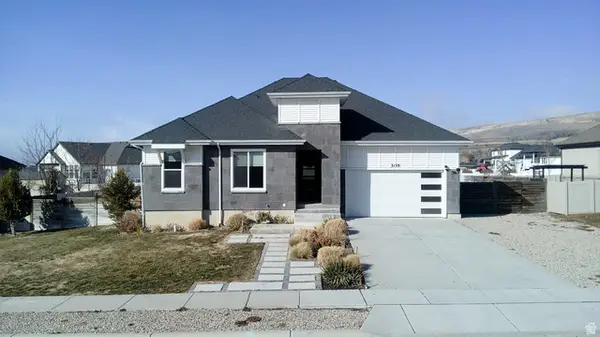 $659,900Active4 beds 3 baths3,499 sq. ft.
$659,900Active4 beds 3 baths3,499 sq. ft.3159 N 1100 W, Pleasant View, UT 84414
MLS# 2133818Listed by: BESST REALTY GROUP LLC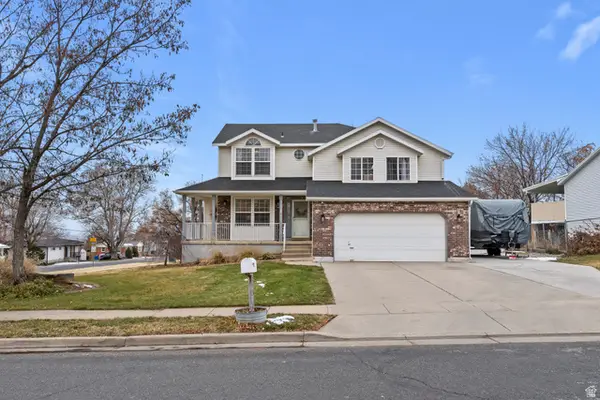 $575,000Active5 beds 3 baths2,585 sq. ft.
$575,000Active5 beds 3 baths2,585 sq. ft.3303 N 300 W, Pleasant View, UT 84414
MLS# 2133833Listed by: EXP REALTY, LLC $729,999Active6 beds 4 baths3,976 sq. ft.
$729,999Active6 beds 4 baths3,976 sq. ft.1379 W 3125 N, Pleasant View, UT 84414
MLS# 2132889Listed by: THE AGENCY SALT LAKE CITY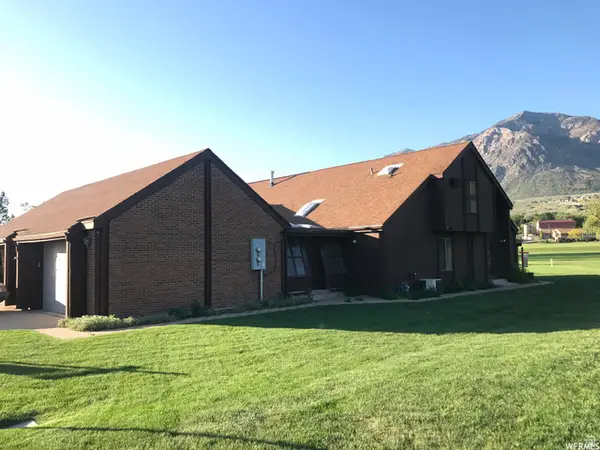 $360,000Active2 beds 2 baths2,008 sq. ft.
$360,000Active2 beds 2 baths2,008 sq. ft.304 W Willow Way, Pleasant View, UT 84414
MLS# 2132845Listed by: CORNERSTONE REAL ESTATE PROFESSIONALS, LLC (SOUTH OGDEN)

