690 W 4125 N, Pleasant View, UT 84414
Local realty services provided by:Better Homes and Gardens Real Estate Momentum
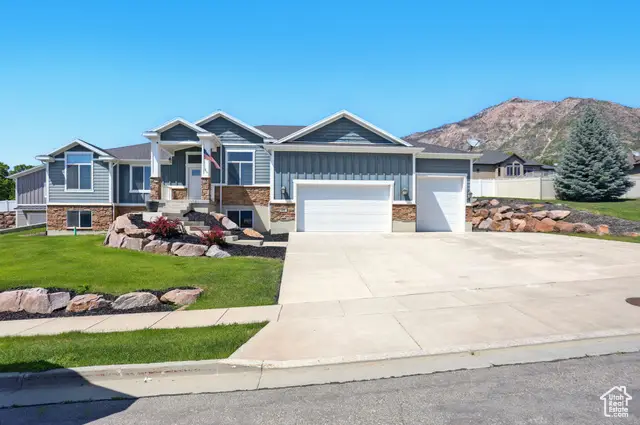
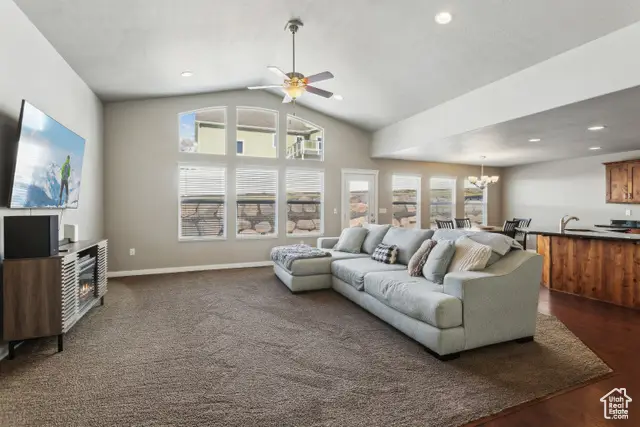
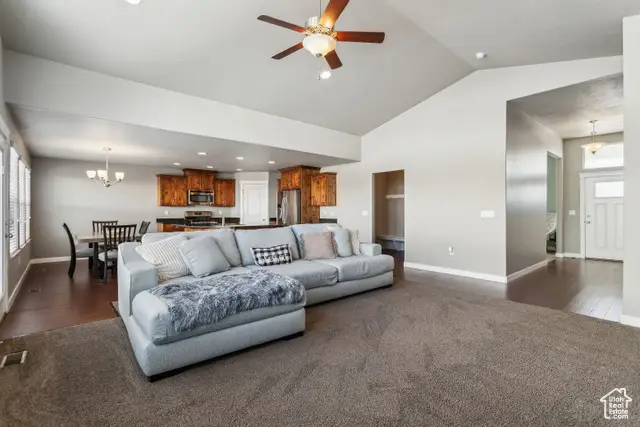
Listed by:marsha merrill
Office:kw success keller williams realty
MLS#:2057338
Source:SL
Price summary
- Price:$715,000
- Price per sq. ft.:$186.29
About this home
Spacious Rambler with Endless Possibilities No HOA! Discover the perfect blend of comfort, space, and functionality in this fully finished rambler, ideally located near Weber High and minutes from shopping, dining, and Ogden Canyon's outdoor adventures. With 6 bedrooms plus a main-level den, there's room for everyone! Light-filled great room, where vaulted ceilings and dramatic two-story windows create a warm and open gathering space. The large primary suite is a true retreat with a walk-in closet and spa-style bathroom featuring dual sinks, a soaking tub, and separate shower. Enjoy the ease of main-level living with three bedrooms and a den upstairs, plus three additional bedrooms downstairs. The walkout basement includes a massive second family room, bathroom, and laundry hookups-with room to add 12 more bedrooms, a kitchen, or another bathroom. The separate entrance from the garage makes it perfect for an in-law suite or future ADU apartment. You'll love the oversized 5-car garage with additional RV parking, permanent holiday lighting, and thoughtful touches throughout. No HOA and an assumable VA loan make this a rare find!
Contact an agent
Home facts
- Year built:2015
- Listing Id #:2057338
- Added:217 day(s) ago
- Updated:August 14, 2025 at 11:00 AM
Rooms and interior
- Bedrooms:6
- Total bathrooms:3
- Full bathrooms:3
- Living area:3,838 sq. ft.
Heating and cooling
- Cooling:Central Air
- Heating:Forced Air, Gas: Central
Structure and exterior
- Roof:Asphalt
- Year built:2015
- Building area:3,838 sq. ft.
- Lot area:0.35 Acres
Schools
- High school:Weber
- Middle school:Orion
- Elementary school:Lomond View
Utilities
- Water:Culinary, Secondary, Water Connected
- Sewer:Sewer Connected, Sewer: Connected, Sewer: Public
Finances and disclosures
- Price:$715,000
- Price per sq. ft.:$186.29
- Tax amount:$4,290
New listings near 690 W 4125 N
- New
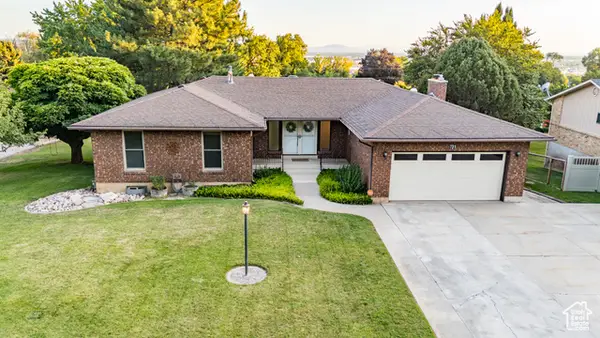 $639,900Active6 beds 3 baths3,596 sq. ft.
$639,900Active6 beds 3 baths3,596 sq. ft.731 W 3750 N, Pleasant View, UT 84414
MLS# 2104587Listed by: CORNERSTONE REAL ESTATE PROFESSIONALS, LLC (SOUTH OGDEN) - New
 $1,460,000Active1.34 Acres
$1,460,000Active1.34 Acres1573 W 2700 N, Pleasant View, UT 84404
MLS# 2104072Listed by: G NORMAN GEORGE ADVANTAGE REAL ESTATE - New
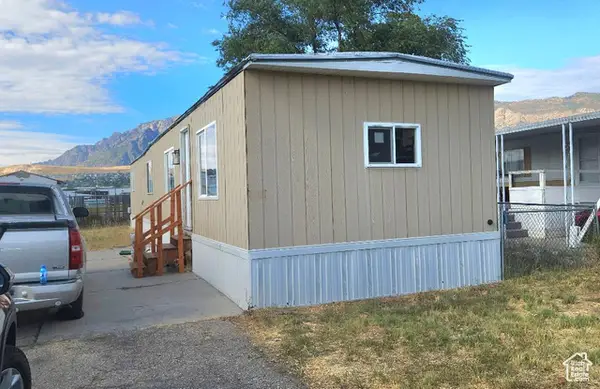 $20,500Active2 beds 1 baths925 sq. ft.
$20,500Active2 beds 1 baths925 sq. ft.2491 N Highway 89 #125, Pleasant View, UT 84404
MLS# 2103943Listed by: COLDWELL BANKER REALTY (STATION PARK) - New
 $360,000Active3 beds 3 baths1,620 sq. ft.
$360,000Active3 beds 3 baths1,620 sq. ft.255 W 2700 N #20 N, Pleasant View, UT 84414
MLS# 2103419Listed by: WINDERMERE REAL ESTATE (WASATCH BACK) - New
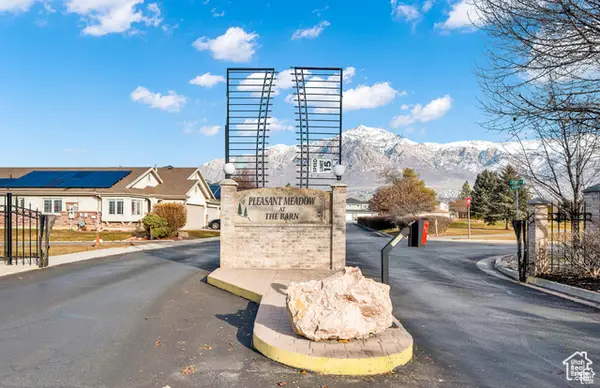 $465,000Active2 beds 2 baths1,667 sq. ft.
$465,000Active2 beds 2 baths1,667 sq. ft.221 E Rose Anne Cir, Pleasant View, UT 84414
MLS# 2102835Listed by: KW SUCCESS KELLER WILLIAMS REALTY 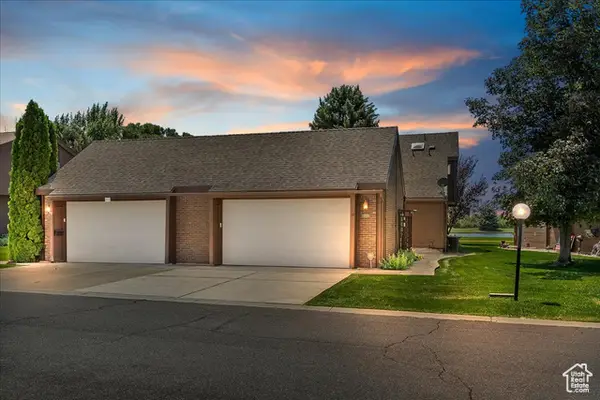 $435,000Active2 beds 2 baths2,014 sq. ft.
$435,000Active2 beds 2 baths2,014 sq. ft.307 Willow Way, Pleasant View, UT 84414
MLS# 2102741Listed by: SUMNER REALTORS, LLC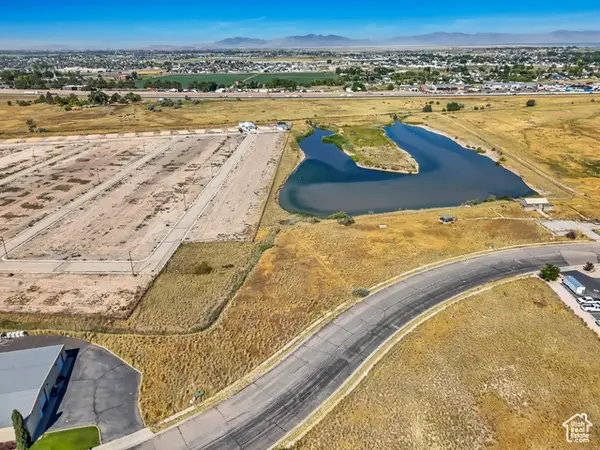 $750,000Pending1.71 Acres
$750,000Pending1.71 Acres2747 N Parkland Blvd, Pleasant View, UT 84414
MLS# 2102717Listed by: CANNON & COMPANY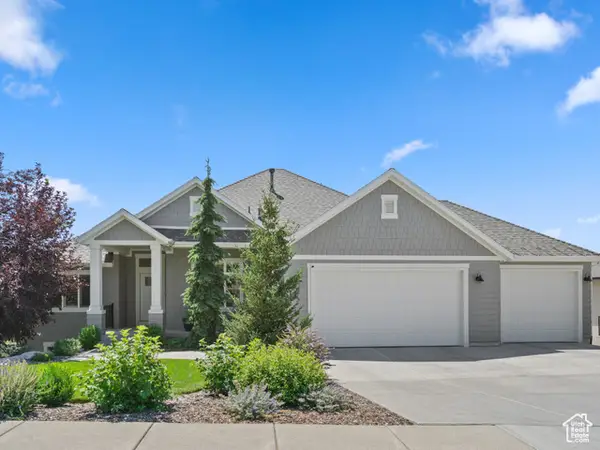 $695,000Pending3 beds 2 baths3,878 sq. ft.
$695,000Pending3 beds 2 baths3,878 sq. ft.573 W 4125 N, Pleasant View, UT 84414
MLS# 2102719Listed by: BESST REALTY GROUP LLC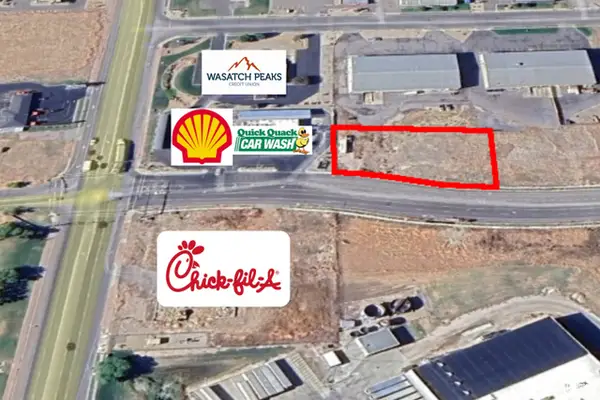 $1,045,000Active0.8 Acres
$1,045,000Active0.8 Acres2709 N Rulon White Blvd W #4, Pleasant View, UT 84404
MLS# 2102303Listed by: CREST REALTY LLC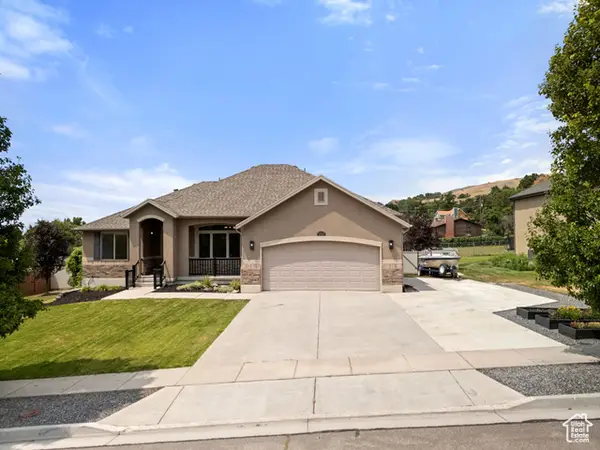 $709,500Active4 beds 3 baths3,602 sq. ft.
$709,500Active4 beds 3 baths3,602 sq. ft.3287 N 1375 W, Pleasant View, UT 84414
MLS# 2101775Listed by: MERRILL REALTY, LLC

