3225 W 600 N, Price, UT 84501
Local realty services provided by:Better Homes and Gardens Real Estate Momentum
3225 W 600 N,Price, UT 84501
$950,000
- 6 Beds
- 4 Baths
- 4,493 sq. ft.
- Single family
- Active
Listed by: laurie k. molinar
Office: real estate titans
MLS#:2122653
Source:SL
Price summary
- Price:$950,000
- Price per sq. ft.:$211.44
About this home
Rare Hill Top home overlooking iconic Pinnacle Peak! This stunning custom home sits on 10.66 acres in one of Carbon County's most prestigious locations. Featuring 4,493 sq ft, 6 bedrooms, 4 bathrooms, and a 4-car garage. Enjoy an open floor plan, granite countertops, double wall ovens, pot filler, and custom tile work throughout. The fully finished walkout basement opens to a spacious patio, and a deck off the living room and master suite captures the breathtaking panoramic views. Additional highlights include a beautiful office with built-ins, a bonus room above the garage, central air with heat pump, cement circular driveway, and stunning architectural details. A truly once-in-a-lifetime property. Homes in this location rarely become available! Square footage figures are provided as a courtesy estimate only. Buyer is advised to obtain an independent measurement.
Contact an agent
Home facts
- Year built:2014
- Listing ID #:2122653
- Added:90 day(s) ago
- Updated:February 13, 2026 at 12:05 PM
Rooms and interior
- Bedrooms:6
- Total bathrooms:4
- Full bathrooms:3
- Half bathrooms:1
- Living area:4,493 sq. ft.
Heating and cooling
- Cooling:Central Air, Heat Pump
- Heating:Gas: Central, Heat Pump, Propane
Structure and exterior
- Roof:Asphalt
- Year built:2014
- Building area:4,493 sq. ft.
- Lot area:10.66 Acres
Schools
- High school:Carbon
- Middle school:Mont Harmon
- Elementary school:Creekview
Utilities
- Water:Culinary, Water Connected
- Sewer:Septic Tank, Sewer Connected, Sewer: Connected, Sewer: Septic Tank
Finances and disclosures
- Price:$950,000
- Price per sq. ft.:$211.44
- Tax amount:$10,869
New listings near 3225 W 600 N
- New
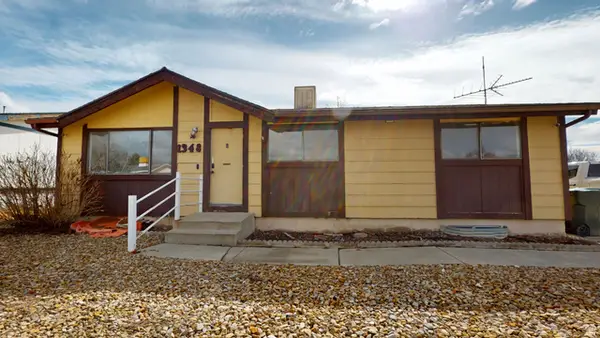 $300,000Active5 beds 2 baths2,016 sq. ft.
$300,000Active5 beds 2 baths2,016 sq. ft.1348 E Sagewood, Price, UT 84501
MLS# 2136321Listed by: QUICK REALTY, LLC - New
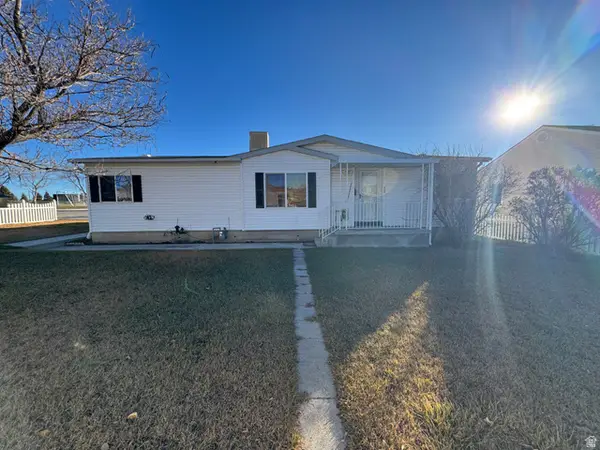 $265,000Active3 beds 2 baths1,171 sq. ft.
$265,000Active3 beds 2 baths1,171 sq. ft.490 E 700 N, Price, UT 84501
MLS# 2131497Listed by: REAL ESTATE TITANS - New
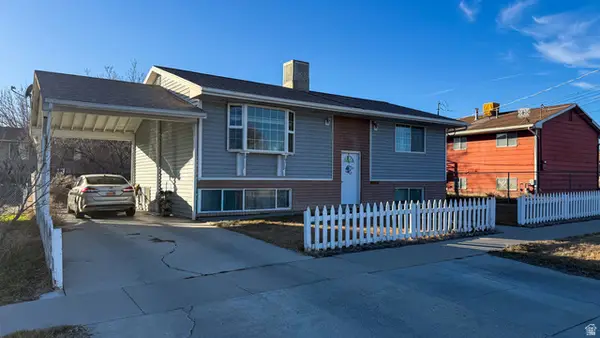 $259,000Active4 beds 2 baths2,002 sq. ft.
$259,000Active4 beds 2 baths2,002 sq. ft.226 S 700 E, Price, UT 84501
MLS# 2136260Listed by: RE/MAX BRIDGE REALTY - New
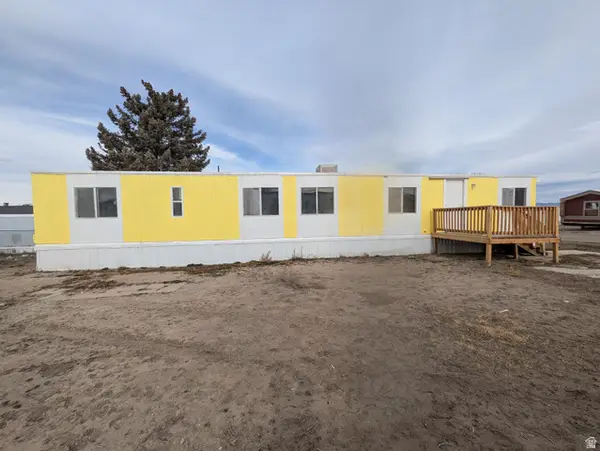 $49,999Active2 beds 1 baths850 sq. ft.
$49,999Active2 beds 1 baths850 sq. ft.1101 S Carbon Ave #70, Price, UT 84501
MLS# 2134783Listed by: ERA BROKERS CONSOLIDATED (UTAH COUNTY) - New
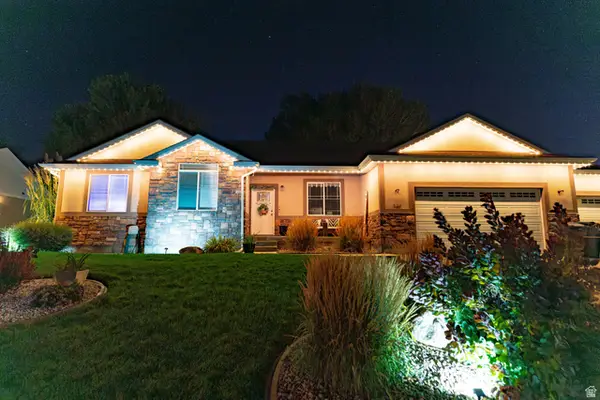 $564,000Active4 beds 4 baths3,564 sq. ft.
$564,000Active4 beds 4 baths3,564 sq. ft.127 N Balsam Way, Price, UT 84501
MLS# 2134396Listed by: REAL ESTATE TITANS  $70,000Active0.96 Acres
$70,000Active0.96 AcresW #2, Price, UT 84501
MLS# 2133179Listed by: RE/MAX BRIDGE REALTY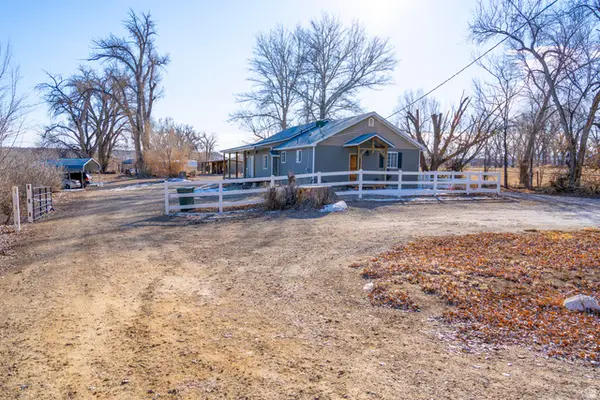 $774,000Active3 beds 2 baths2,119 sq. ft.
$774,000Active3 beds 2 baths2,119 sq. ft.276 E 3000 S, Price, UT 84501
MLS# 2134002Listed by: RE/MAX BRIDGE REALTY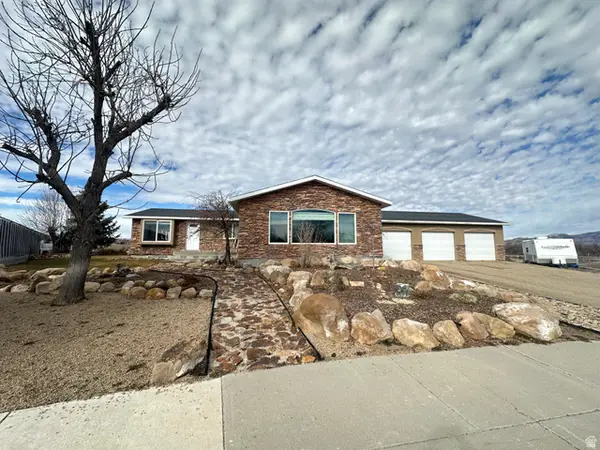 $475,000Active5 beds 2 baths2,856 sq. ft.
$475,000Active5 beds 2 baths2,856 sq. ft.2520 S 660 W, Price, UT 84501
MLS# 2133875Listed by: RE/MAX BRIDGE REALTY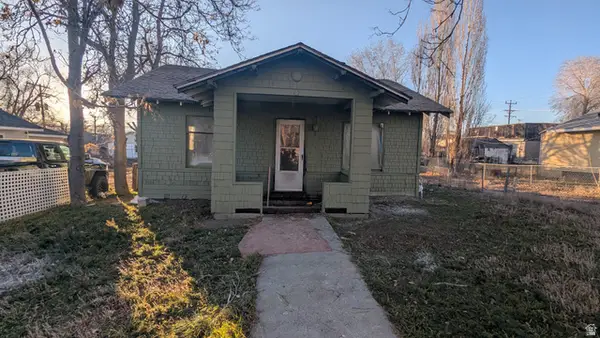 $159,999Active2 beds 1 baths918 sq. ft.
$159,999Active2 beds 1 baths918 sq. ft.436 S Rose Ave E, Price, UT 84501
MLS# 2133081Listed by: CONRAD CRUZ REAL ESTATE SERVICES, LLC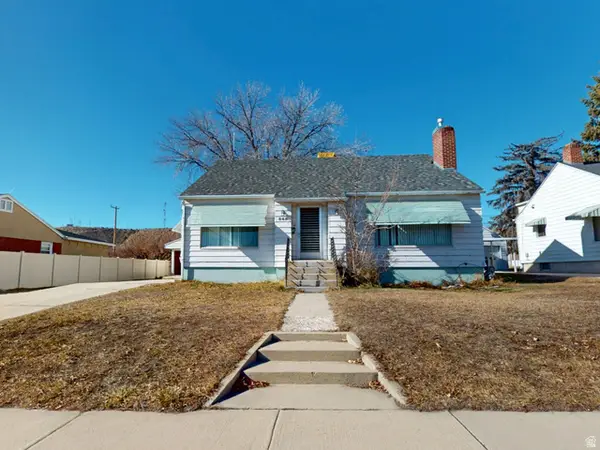 $315,000Active3 beds 2 baths2,552 sq. ft.
$315,000Active3 beds 2 baths2,552 sq. ft.845 N 300 E, Price, UT 84501
MLS# 2132980Listed by: QUICK REALTY, LLC

