775 N 400 E, Price, UT 84501
Local realty services provided by:Better Homes and Gardens Real Estate Momentum
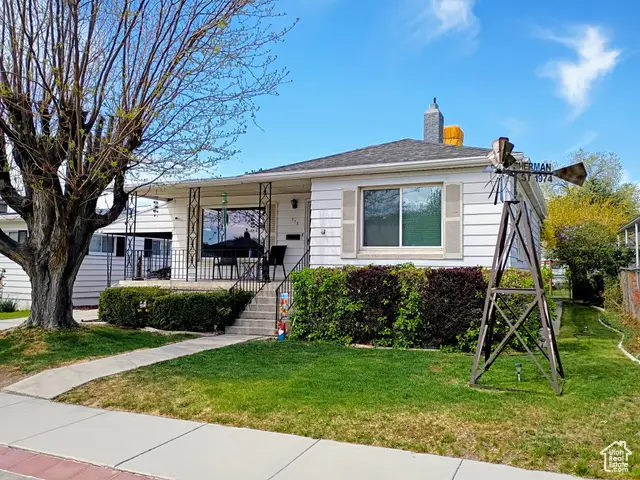
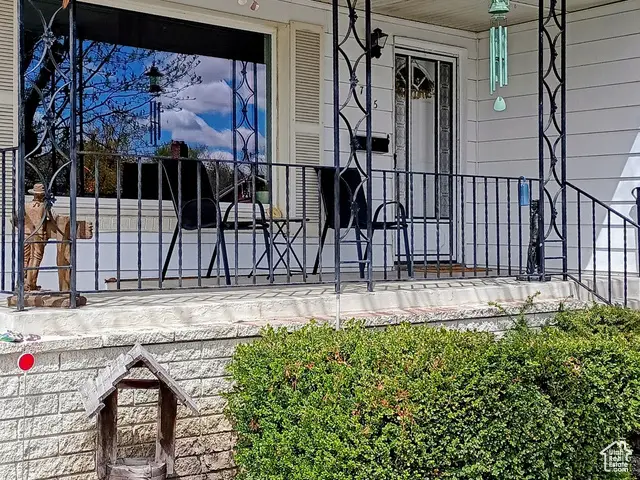
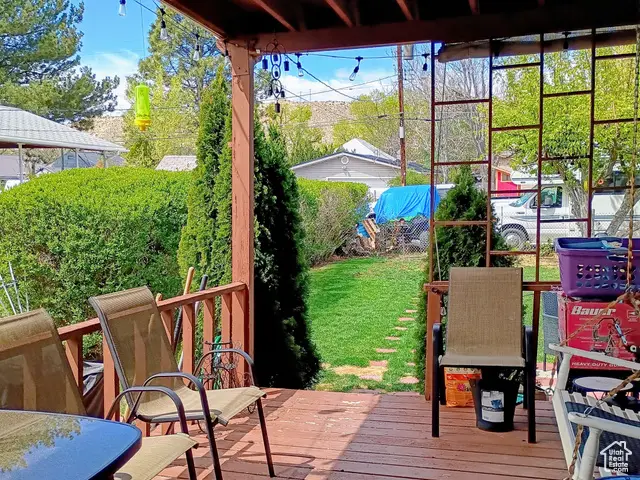
775 N 400 E,Price, UT 84501
$355,000
- 4 Beds
- 2 Baths
- 2,568 sq. ft.
- Single family
- Active
Listed by:terri allard
Office:quick realty, llc.
MLS#:2058048
Source:SL
Price summary
- Price:$355,000
- Price per sq. ft.:$138.24
About this home
WOW! You really need to step inside this beautiful home located in the desirable area of North Price. Home is move-in ready. Includes spacious rooms, a huge family room with a beautiful rock fireplace, updated main bathroom, eat-in kitchen area and plenty of natural light throughout the main level. Enjoy entertaining with family and friends in the cozy living room. Sit out on the front porch and admire the landscaped front yard. The bedrooms are spacious with newer carpet and paint. Updated kitchen with spacious cabinets, gas range, refrigerator, dishwasher, garbage disposal and microwave. Plenty of lighting in the kitchen along with newer appliances and tile flooring. There is a 3/4 bathroom in the basement that has a shower, sink/vanity and toilet. The wood deck located off the family room offers some privacy and access to the backyard. Spend quality time in the spacious backyard for family gatherings, picnics and BBQ's. Storage shed included and is located out back next to the alley access area. Located close to USU, Desert Wave Pool, Churches and Parks. Take a UTV or ATV ride on trail zero to East Carbon, Columbia and Helper. Square footage figures are provided as a courtesy estimate only and were obtained from Carbon County Records. Buyer is advised to obtain an independent measurement.
Contact an agent
Home facts
- Year built:1951
- Listing Id #:2058048
- Added:201 day(s) ago
- Updated:July 31, 2025 at 11:00 AM
Rooms and interior
- Bedrooms:4
- Total bathrooms:2
- Full bathrooms:1
- Living area:2,568 sq. ft.
Heating and cooling
- Cooling:Evaporative Cooling
- Heating:Forced Air, Gas: Central
Structure and exterior
- Roof:Asphalt, Metal
- Year built:1951
- Building area:2,568 sq. ft.
- Lot area:0.17 Acres
Schools
- High school:Carbon
- Middle school:Mont Harmon
- Elementary school:Castle Heights
Utilities
- Water:Culinary, Water Connected
- Sewer:Sewer Connected, Sewer: Connected, Sewer: Public
Finances and disclosures
- Price:$355,000
- Price per sq. ft.:$138.24
- Tax amount:$1,388
New listings near 775 N 400 E
- New
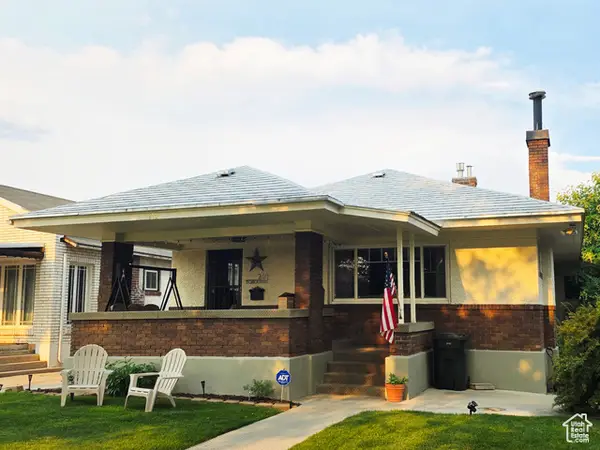 $325,000Active4 beds 2 baths2,482 sq. ft.
$325,000Active4 beds 2 baths2,482 sq. ft.240 N Carbon Ave, Price, UT 84501
MLS# 2102285Listed by: REAL ESTATE TITANS - New
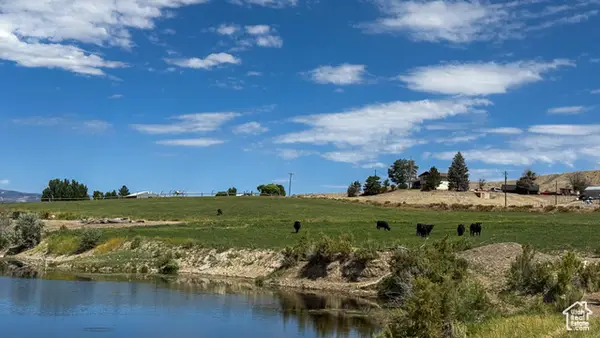 $630,000Active37.75 Acres
$630,000Active37.75 Acres270 E Riverside Dr, Price, UT 84501
MLS# 2101930Listed by: RE/MAX BRIDGE REALTY - New
 $279,000Active4 beds 2 baths1,700 sq. ft.
$279,000Active4 beds 2 baths1,700 sq. ft.450 W 300 S, Price, UT 84501
MLS# 2101716Listed by: RE/MAX BRIDGE REALTY - New
 $320,000Active3 beds 2 baths1,904 sq. ft.
$320,000Active3 beds 2 baths1,904 sq. ft.827 N 900 E, Price, UT 84501
MLS# 2101314Listed by: ETZEL REALTY, LLC - New
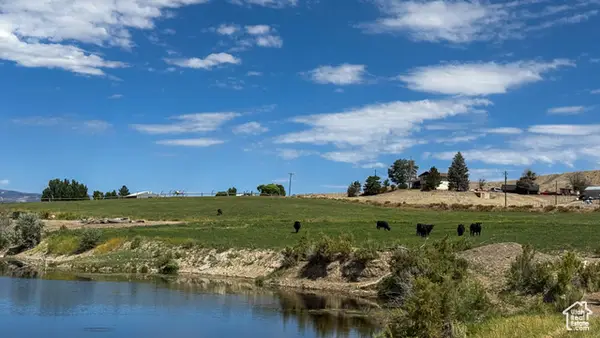 $630,000Active-- beds -- baths
$630,000Active-- beds -- baths270 E Riverside Dr, Price, UT 84501
MLS# 2100889Listed by: RE/MAX BRIDGE REALTY 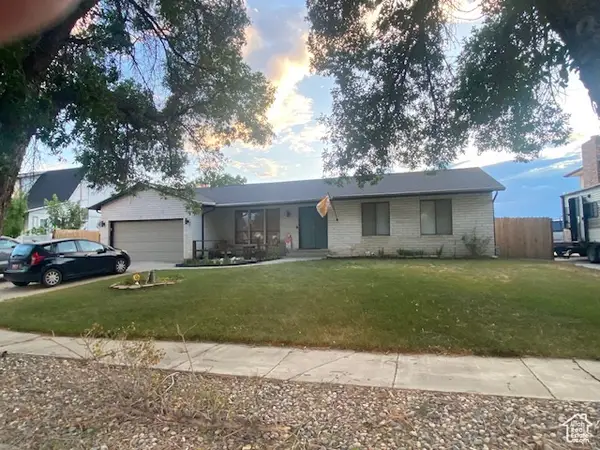 $430,000Pending5 beds 3 baths3,289 sq. ft.
$430,000Pending5 beds 3 baths3,289 sq. ft.703 N Windsor Cir, Price, UT 84501
MLS# 2099788Listed by: ETZEL REALTY, LLC- New
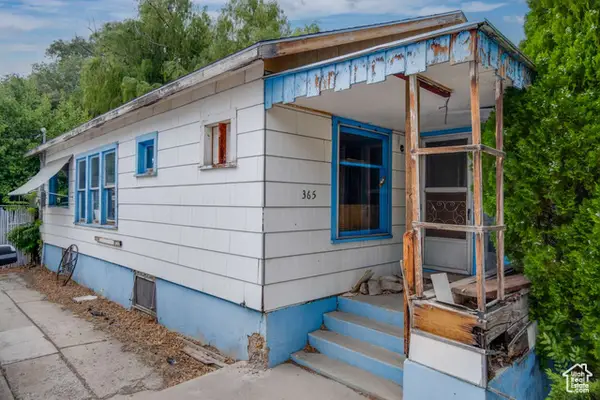 $109,900Active4 beds 2 baths2,124 sq. ft.
$109,900Active4 beds 2 baths2,124 sq. ft.365 N 200 E, Price, UT 84501
MLS# 2100089Listed by: CONGRESS REALTY INC 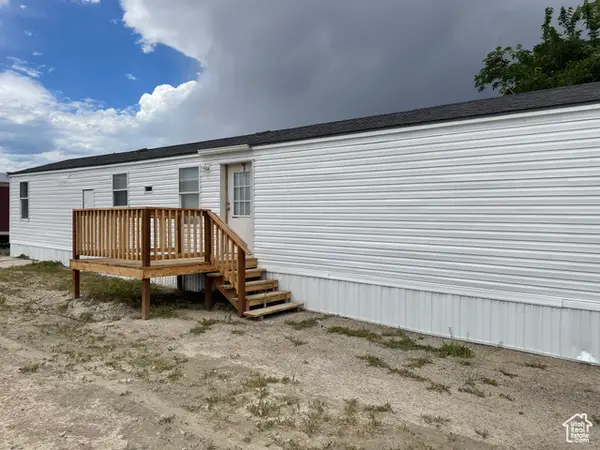 Listed by BHGRE$74,999Active3 beds 1 baths900 sq. ft.
Listed by BHGRE$74,999Active3 beds 1 baths900 sq. ft.1101 S Carbon Ave S #65, Price, UT 84501
MLS# 2099857Listed by: ERA BROKERS CONSOLIDATED (UTAH COUNTY)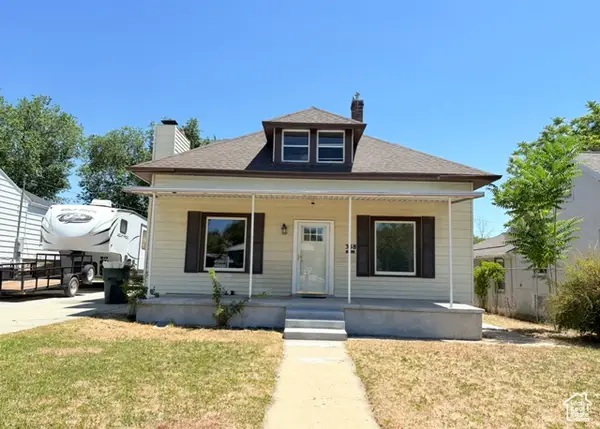 $415,000Active5 beds 3 baths2,434 sq. ft.
$415,000Active5 beds 3 baths2,434 sq. ft.358 N 300 E, Price, UT 84501
MLS# 2099505Listed by: EQUITY REAL ESTATE (RESULTS)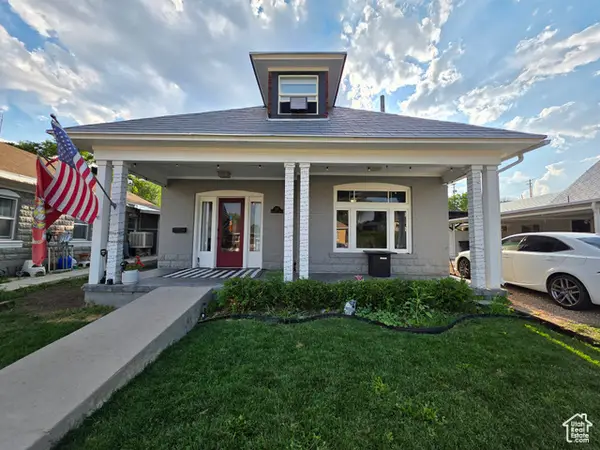 $340,000Active4 beds 2 baths1,803 sq. ft.
$340,000Active4 beds 2 baths1,803 sq. ft.267 N 100 W, Price, UT 84501
MLS# 2099038Listed by: REAL ESTATE TITANS
