780 N 800 E, Price, UT 84501
Local realty services provided by:Better Homes and Gardens Real Estate Momentum
780 N 800 E,Price, UT 84501
$350,000
- 3 Beds
- 3 Baths
- 2,980 sq. ft.
- Single family
- Pending
Listed by: kellie buckalew
Office: equity real estate (select)
MLS#:2110335
Source:SL
Price summary
- Price:$350,000
- Price per sq. ft.:$117.45
About this home
Welcome home to this bright and open house located less than 1 mile from the USU Eastern Campus and close to the heart of Price. This house is one you won't want to miss. It's single level living and ada accessible allowing anyone who lives here longevity in the home. Upstairs you'll find a nice gathering room, large dining space, 2 bedrooms and 1.75 bathrooms and main floor laundry. Head down to the newly painted and carpeted basement with a kitchenette (could potentially be made into a mother in law apartment for family or students) a nice sized gathering room, a bedroom and newly renovated bathroom. There are 2 more rooms downstairs with no windows that could be used as office space or storage giving ample space for everyone and everything. The basement even has a walkout to the large backyard making that outdoor space accessible from both floors. The backyard is quite large and has accessibility from a back alley way that most people would die to have. Other items to note: the ac/furnace are only 3 years old, the majority of the recessed lighting is new, there is a large pantry just off the kitchen in the laundry room, the kitchen has a gas oven and the roof was reshingled in 2018. There is so much to love about this house and it's locataion. It is one you definately don't want to miss out on. So come take a tour, fall in love and make us an offer. Buyer to verify all.
Contact an agent
Home facts
- Year built:1971
- Listing ID #:2110335
- Added:156 day(s) ago
- Updated:October 19, 2025 at 07:48 AM
Rooms and interior
- Bedrooms:3
- Total bathrooms:3
- Full bathrooms:1
- Living area:2,980 sq. ft.
Heating and cooling
- Cooling:Central Air
- Heating:Forced Air, Gas: Central
Structure and exterior
- Roof:Asphalt
- Year built:1971
- Building area:2,980 sq. ft.
- Lot area:0.32 Acres
Schools
- High school:Carbon
- Middle school:Mont Harmon
- Elementary school:Castle Heights
Utilities
- Water:Culinary, Water Connected
- Sewer:Sewer Connected, Sewer: Connected, Sewer: Public
Finances and disclosures
- Price:$350,000
- Price per sq. ft.:$117.45
- Tax amount:$1,557
New listings near 780 N 800 E
- New
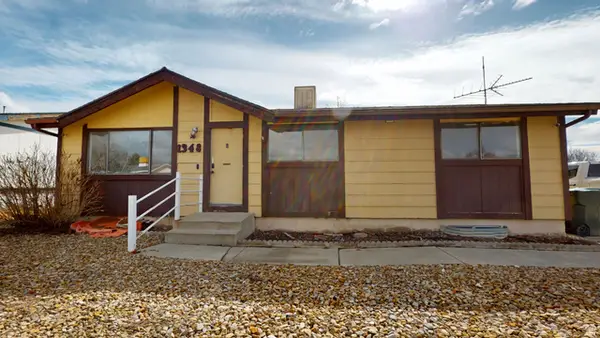 $300,000Active5 beds 2 baths2,016 sq. ft.
$300,000Active5 beds 2 baths2,016 sq. ft.1348 E Sagewood, Price, UT 84501
MLS# 2136321Listed by: QUICK REALTY, LLC - New
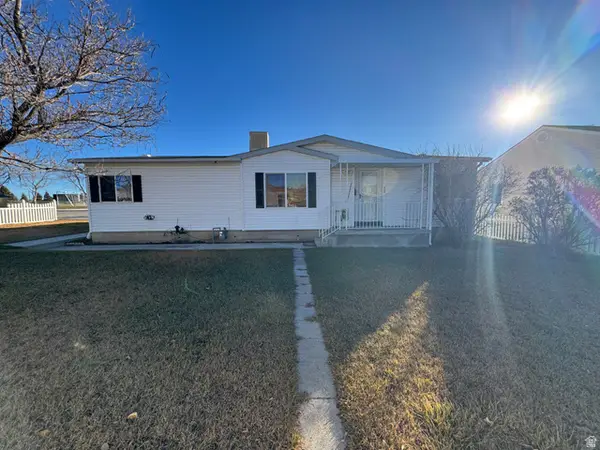 $265,000Active3 beds 2 baths1,171 sq. ft.
$265,000Active3 beds 2 baths1,171 sq. ft.490 E 700 N, Price, UT 84501
MLS# 2131497Listed by: REAL ESTATE TITANS - New
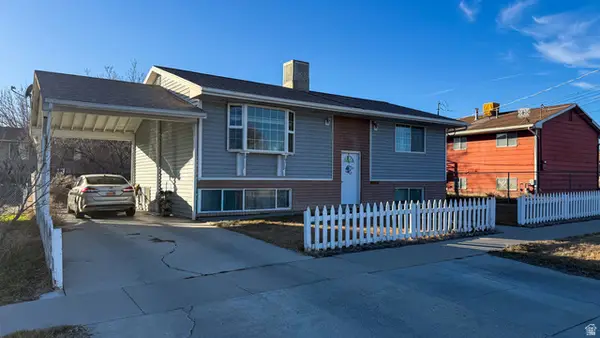 $259,000Active4 beds 2 baths2,002 sq. ft.
$259,000Active4 beds 2 baths2,002 sq. ft.226 S 700 E, Price, UT 84501
MLS# 2136260Listed by: RE/MAX BRIDGE REALTY - New
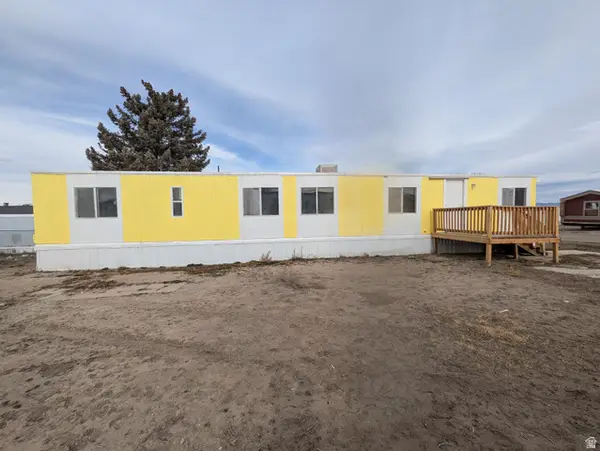 $49,999Active2 beds 1 baths850 sq. ft.
$49,999Active2 beds 1 baths850 sq. ft.1101 S Carbon Ave #70, Price, UT 84501
MLS# 2134783Listed by: ERA BROKERS CONSOLIDATED (UTAH COUNTY) - New
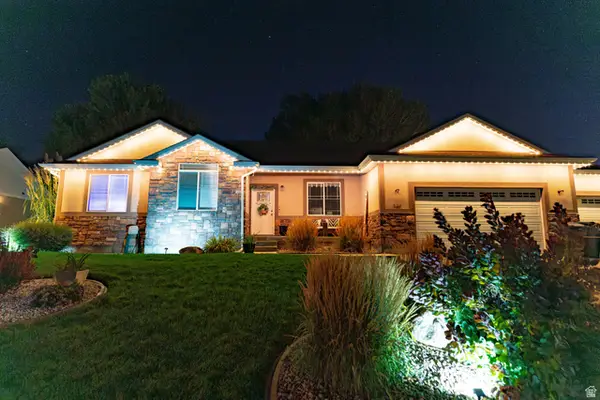 $564,000Active4 beds 4 baths3,564 sq. ft.
$564,000Active4 beds 4 baths3,564 sq. ft.127 N Balsam Way, Price, UT 84501
MLS# 2134396Listed by: REAL ESTATE TITANS  $70,000Active0.96 Acres
$70,000Active0.96 AcresW #2, Price, UT 84501
MLS# 2133179Listed by: RE/MAX BRIDGE REALTY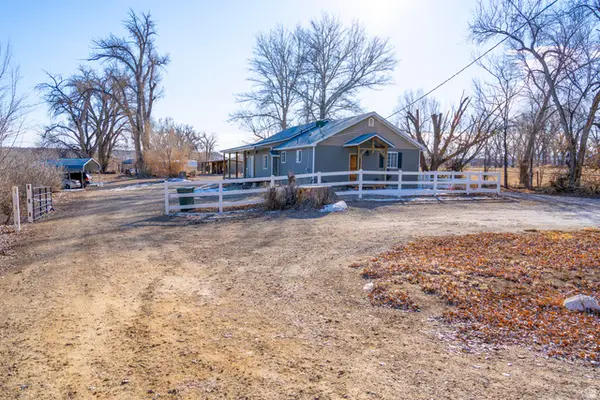 $774,000Active3 beds 2 baths2,119 sq. ft.
$774,000Active3 beds 2 baths2,119 sq. ft.276 E 3000 S, Price, UT 84501
MLS# 2134002Listed by: RE/MAX BRIDGE REALTY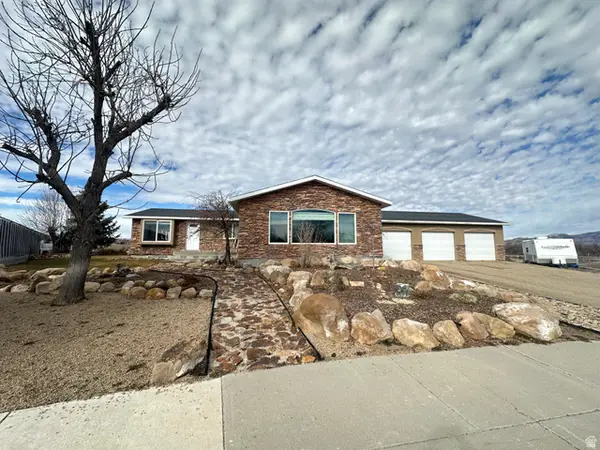 $475,000Active5 beds 2 baths2,856 sq. ft.
$475,000Active5 beds 2 baths2,856 sq. ft.2520 S 660 W, Price, UT 84501
MLS# 2133875Listed by: RE/MAX BRIDGE REALTY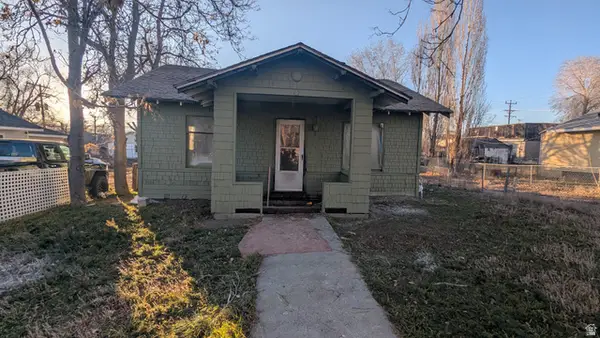 $159,999Active2 beds 1 baths918 sq. ft.
$159,999Active2 beds 1 baths918 sq. ft.436 S Rose Ave E, Price, UT 84501
MLS# 2133081Listed by: CONRAD CRUZ REAL ESTATE SERVICES, LLC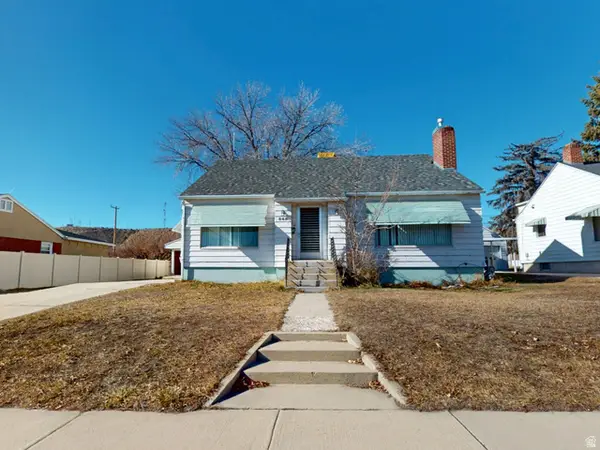 $315,000Active3 beds 2 baths2,552 sq. ft.
$315,000Active3 beds 2 baths2,552 sq. ft.845 N 300 E, Price, UT 84501
MLS# 2132980Listed by: QUICK REALTY, LLC

