885 N 600 E, Price, UT 84501
Local realty services provided by:Better Homes and Gardens Real Estate Momentum
885 N 600 E,Price, UT 84501
$359,000
- 5 Beds
- 3 Baths
- 3,264 sq. ft.
- Single family
- Active
Listed by: carla saccomano
Office: re/max bridge realty
MLS#:2053767
Source:SL
Price summary
- Price:$359,000
- Price per sq. ft.:$109.99
About this home
Step into your dream home, where four mile hill views greet you every morning, and every corner of this property is designed to delight. Nestled in a prime location, this gem offers everything you need to live your best life: Expansive Living Spaces: Each room is extra-large, giving you the freedom to spread out, host guests, or create your perfect oasis. Bonus Room Bliss: The bonus room downstairs is a blank canvas waiting for your imagination a theater room, gym, or hobby haven the choice is yours! Outdoor Perfection: The beautifully manicured yard is your private retreat, and with TWO driveways, there's ample space for RVs, boats, or extra parking. But wait, there's more! This home boasts modern upgrades to make life even sweeter: A brand-new water heater with a 12-year home warranty for peace of mind. A sparkling new cooktop, dishwasher, and radon system for convenience and safety. Fresh touches throughout, including updated bathroom flooring, a new tub insert, and modern plumbing. A splash of new paint to welcome you into your future. Whether you're drawn to the incredible location, the breathtaking four mile hill views, or the endless possibilities inside, this home is ready for you to make it your own. Square footage figures are provided as a courtesy estimate only and were obtained from Carbon County. Buyer is advised to obtain an independent measurement.
Contact an agent
Home facts
- Year built:1966
- Listing ID #:2053767
- Added:341 day(s) ago
- Updated:November 14, 2025 at 11:34 PM
Rooms and interior
- Bedrooms:5
- Total bathrooms:3
- Full bathrooms:2
- Half bathrooms:1
- Living area:3,264 sq. ft.
Heating and cooling
- Cooling:Central Air
- Heating:Forced Air, Gas: Central, Gas: Stove
Structure and exterior
- Roof:Asphalt
- Year built:1966
- Building area:3,264 sq. ft.
- Lot area:0.33 Acres
Schools
- High school:Carbon
- Middle school:Mont Harmon
- Elementary school:Castle Heights
Utilities
- Water:Culinary, Water Connected
- Sewer:Sewer Connected, Sewer: Connected
Finances and disclosures
- Price:$359,000
- Price per sq. ft.:$109.99
- Tax amount:$1,776
New listings near 885 N 600 E
- New
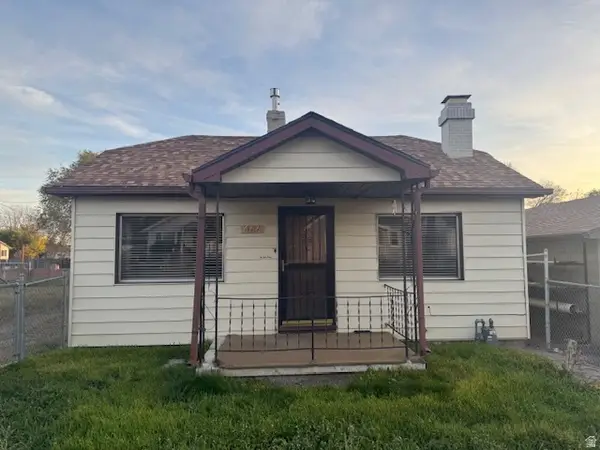 $235,000Active2 beds 1 baths1,292 sq. ft.
$235,000Active2 beds 1 baths1,292 sq. ft.466 E 300 N, Price, UT 84501
MLS# 2122241Listed by: REAL ESTATE TITANS - New
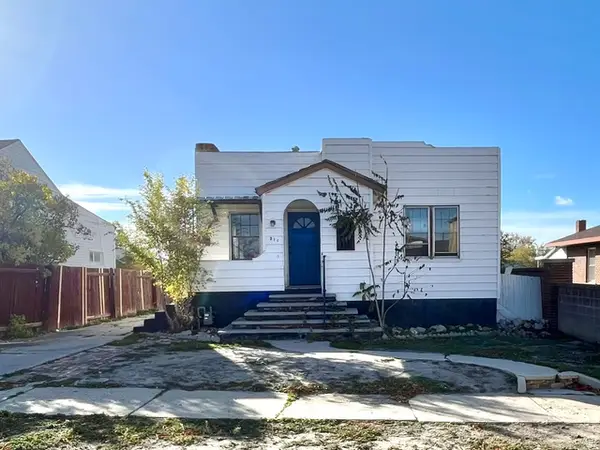 $230,000Active3 beds 1 baths1,822 sq. ft.
$230,000Active3 beds 1 baths1,822 sq. ft.230 E 100 S, Price, UT 84501
MLS# 2122002Listed by: SUN SOMEWHERE REAL ESTATE STATION LLC - New
 $275,000Active5 beds 1 baths1,986 sq. ft.
$275,000Active5 beds 1 baths1,986 sq. ft.1757 E 1000 S, Price, UT 84501
MLS# 2121256Listed by: RE/MAX BRIDGE REALTY - New
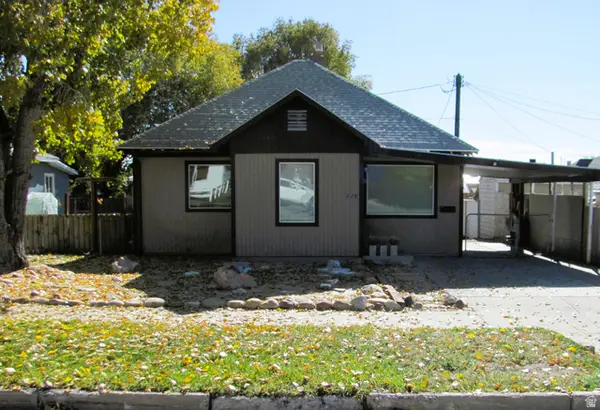 $224,900Active2 beds 2 baths1,010 sq. ft.
$224,900Active2 beds 2 baths1,010 sq. ft.228 E 200 N, Price, UT 84501
MLS# 2121114Listed by: ETZEL REALTY, LLC 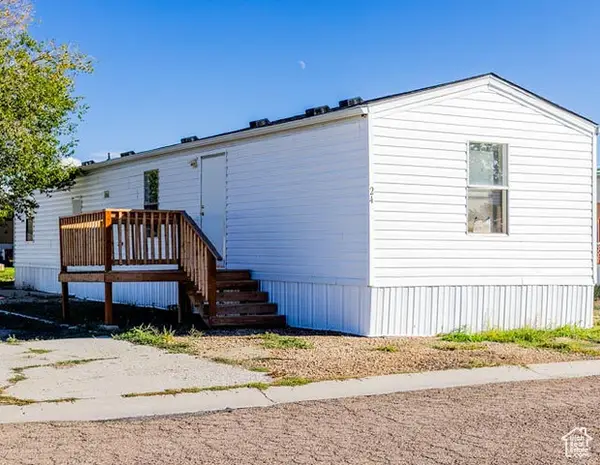 $74,999Active3 beds 1 baths850 sq. ft.
$74,999Active3 beds 1 baths850 sq. ft.1101 S Carbon Ave #24, Price, UT 84501
MLS# 2116462Listed by: ERA BROKERS CONSOLIDATED (UTAH COUNTY) $49,999Active2 beds 1 baths850 sq. ft.
$49,999Active2 beds 1 baths850 sq. ft.1101 S Carbon Ave #70, Price, UT 84501
MLS# 2116467Listed by: ERA BROKERS CONSOLIDATED (UTAH COUNTY)- New
 $469,000Active6 beds 3 baths2,440 sq. ft.
$469,000Active6 beds 3 baths2,440 sq. ft.1335 W Evergreen Dr, Price, UT 84501
MLS# 2121057Listed by: REALTYPATH LLC (INCLUSIVE) - New
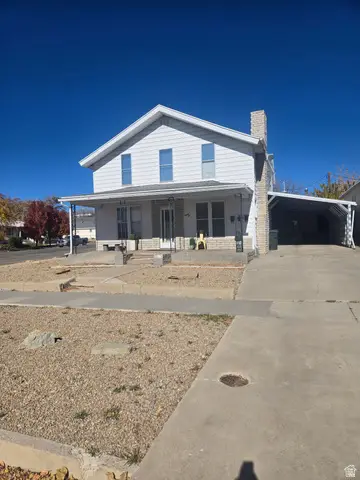 $300,000Active5 beds 5 baths2,575 sq. ft.
$300,000Active5 beds 5 baths2,575 sq. ft.82 W 200 N, Price, UT 84501
MLS# 2121023Listed by: REAL ESTATE TITANS 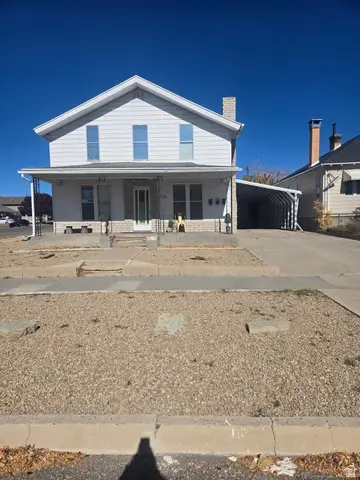 $300,000Active5 beds 5 baths2,672 sq. ft.
$300,000Active5 beds 5 baths2,672 sq. ft.82 W 200 N, Price, UT 84501
MLS# 2121005Listed by: REAL ESTATE TITANS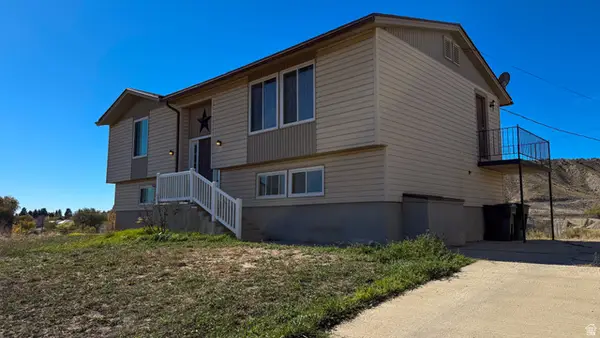 $338,000Active4 beds 2 baths2,133 sq. ft.
$338,000Active4 beds 2 baths2,133 sq. ft.855 N 200 E, Price, UT 84501
MLS# 2120755Listed by: RE/MAX BRIDGE REALTY
