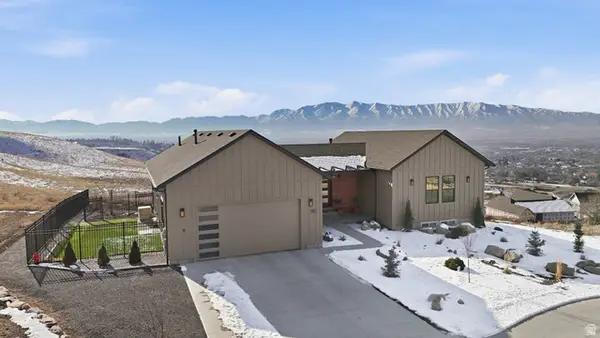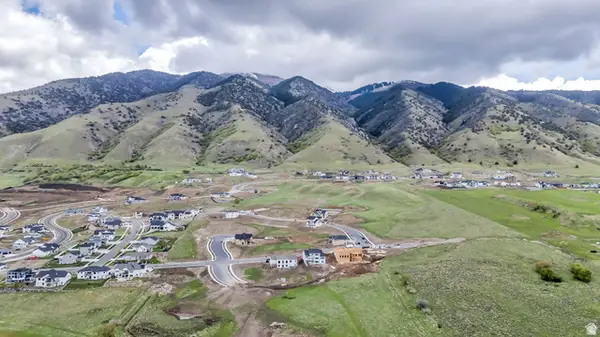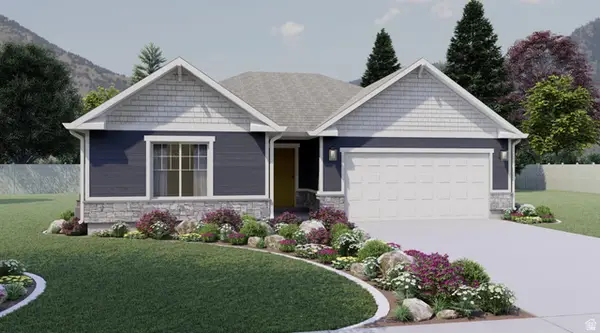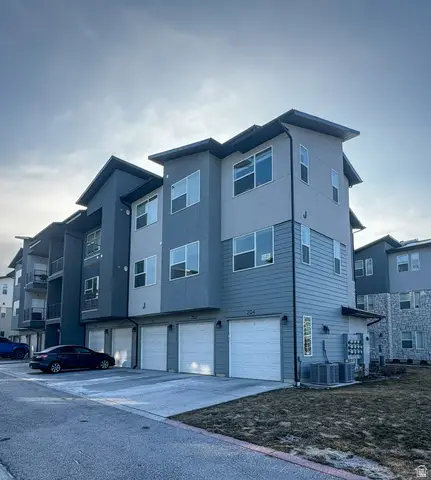1061 S 600 E, Providence, UT 84332
Local realty services provided by:Better Homes and Gardens Real Estate Momentum
1061 S 600 E,Providence, UT 84332
$679,900
- 5 Beds
- 3 Baths
- 3,085 sq. ft.
- Single family
- Pending
Listed by: rodney rex
Office: realtypath llc. (corporate)
MLS#:2108826
Source:SL
Price summary
- Price:$679,900
- Price per sq. ft.:$220.39
About this home
Amazing rambler on the east bench! Valley and mountain views surround this home. Eat dinner on the covered deck, watch the clouds roll over the valley and see the sun set over the Wellsvilles every night. This home has it all: lots of big windows and natural light, including the daylight, walkout basement complete with covered basement patio. Bring your big truck and other large vehicles and they'll fit just fine in the spacious three-car garage. Room for your RV on the side of driveway/garage. Home boasts an open, desirable floor plan with 10' ceilings on the main level, 8' ceilings in the basement, a big lawn, a garden area, in-ground trampoline, large and level driveway with basketball hoop. Three bedrooms on the main level, including the master suite. Large entertainment room in the basement with two bedrooms, a full bath and ability to finish the sixth bedroom that is currently used as storage. Get a Bank Buster fixed rate conventional mortgage of 5.5% if you use the seller's preferred lender, SaveRight Mortgage. FHA or VA rate is 5.125%. Bring a full price offer and the seller will include a concession for a 1-1 temporary rate buydown, meaning a 4.5% (FHA/VA 4.125%) rate for the first two years, and the permanent Bank Buster rate being just 5.5% for the rest of the loan term (5.125% FHA/VA). (subject to approval, terms and conditions apply). Contact listing agent for more details.
Contact an agent
Home facts
- Year built:2021
- Listing ID #:2108826
- Added:162 day(s) ago
- Updated:October 15, 2025 at 08:01 AM
Rooms and interior
- Bedrooms:5
- Total bathrooms:3
- Full bathrooms:3
- Living area:3,085 sq. ft.
Heating and cooling
- Cooling:Central Air
- Heating:Gas: Central
Structure and exterior
- Roof:Asphalt
- Year built:2021
- Building area:3,085 sq. ft.
- Lot area:0.29 Acres
Schools
- High school:Ridgeline
- Middle school:Spring Creek
- Elementary school:Providence
Utilities
- Water:Culinary, Water Connected
- Sewer:Sewer Connected, Sewer: Connected
Finances and disclosures
- Price:$679,900
- Price per sq. ft.:$220.39
- Tax amount:$2,530
New listings near 1061 S 600 E
- New
 $329,900Active3 beds 2 baths1,362 sq. ft.
$329,900Active3 beds 2 baths1,362 sq. ft.289 N Mountain View Ln, Providence, UT 84332
MLS# 2135673Listed by: PARKER REAL ESTATE SERVICES, PC - New
 $985,000Active6 beds 3 baths3,512 sq. ft.
$985,000Active6 beds 3 baths3,512 sq. ft.175 N 100 W, Providence, UT 84332
MLS# 2135420Listed by: ACHIEVEMENT REALTY, LLC - New
 $335,000Active3 beds 2 baths1,472 sq. ft.
$335,000Active3 beds 2 baths1,472 sq. ft.275 N Mountain Ln W, Providence, UT 84332
MLS# 2135399Listed by: KW SUCCESS KELLER WILLIAMS REALTY  $1,175,000Active6 beds 4 baths4,850 sq. ft.
$1,175,000Active6 beds 4 baths4,850 sq. ft.810 E Spring Creek Pkwy, Providence, UT 84332
MLS# 2132655Listed by: BERKSHIRE HATHAWAY HOME SERVICES UTAH PROPERTIES (CACHE VALLEY)- New
 $500,000Active2.24 Acres
$500,000Active2.24 Acres585 Maple Hollow Ln, Providence, UT 84332
MLS# 2134546Listed by: BERKSHIRE HATHAWAY HOME SERVICES UTAH PROPERTIES (CACHE VALLEY) - New
 $169,900Active0.31 Acres
$169,900Active0.31 Acres649 E 250 N #16, Providence, UT 84332
MLS# 2134556Listed by: ENGEL & VOLKERS LOGAN, LLC - New
 $382,000Active3 beds 3 baths2,053 sq. ft.
$382,000Active3 beds 3 baths2,053 sq. ft.488 N Linden Ln E, Providence, UT 84332
MLS# 2134347Listed by: JUPIDOOR LLC  $569,730Active3 beds 2 baths3,507 sq. ft.
$569,730Active3 beds 2 baths3,507 sq. ft.192 E 610 N #415, Providence, UT 84332
MLS# 2132779Listed by: VISIONARY REAL ESTATE $309,900Active3 beds 2 baths1,313 sq. ft.
$309,900Active3 beds 2 baths1,313 sq. ft.472 W 40 S #J203, Providence, UT 84332
MLS# 2133853Listed by: EXP REALTY, LLC $285,000Active2 beds 2 baths1,125 sq. ft.
$285,000Active2 beds 2 baths1,125 sq. ft.473 W 40 S #H102, Providence, UT 84332
MLS# 2133856Listed by: RE/MAX PEAKS

