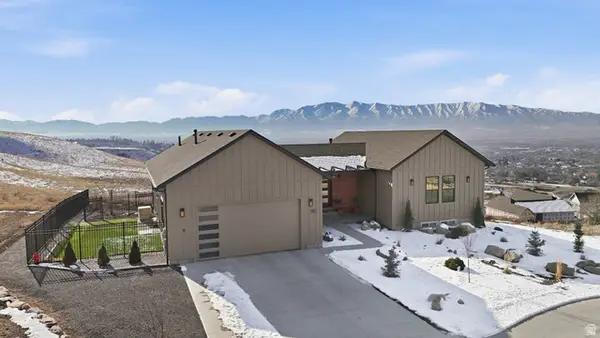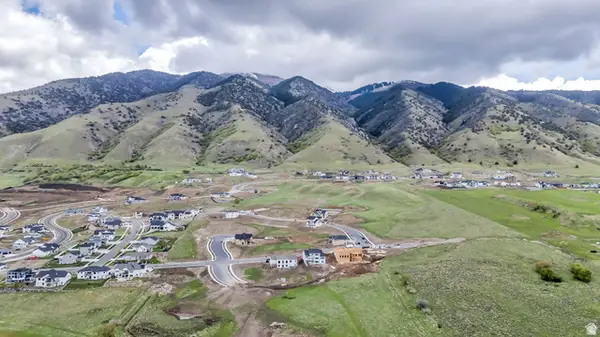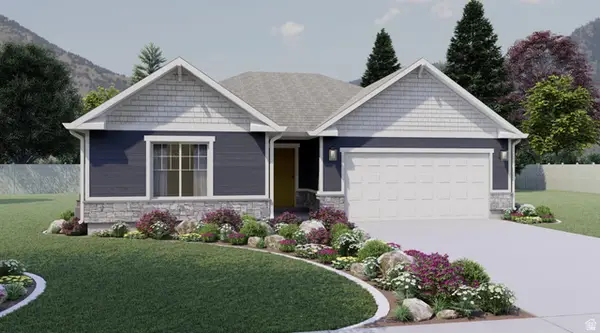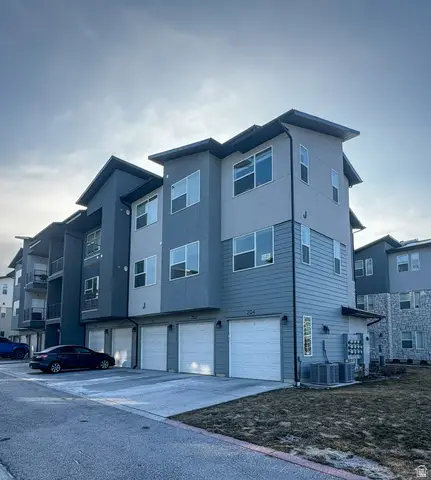1075 Grandview Dr, Providence, UT 84332
Local realty services provided by:Better Homes and Gardens Real Estate Momentum
1075 Grandview Dr,Providence, UT 84332
$899,999
- 4 Beds
- 5 Baths
- 4,214 sq. ft.
- Single family
- Pending
Listed by: kristen k price, wendy richhart
Office: good neighbor real estate & development, llc.
MLS#:2078893
Source:SL
Price summary
- Price:$899,999
- Price per sq. ft.:$213.57
About this home
STUNNING PANORAMIC VIEWS & A DREAM BARN! An extraordinary custom home nestled on Providence's coveted east bench where scenic serenity meets upscale living. Perched on over half an acre, this one-of-a-kind property offers gorgeous views of Cache Valley and the Wellsville Mountains that will leave you breathless every single day! What truly sets this property apart? The iconic 24x35' RED BARN--a standout feature rarely available. Whether you're looking for a workshop, storage for recreational toys, a creative studio, or to explore the potential of an accessory dwelling (ADU), this barn offers versatility and character. Inside you'll find 4 bdms, 5 baths, over 4200 sq ft of thoughtfully designed living space across 3 levels. Two kitchens are ideal for multigenerational living or entertaining. The spacious layout includes main-level living, a dedicated exercise room, two fireplaces, an office/bedroom and three generous family rooms-each designed with comfort & connection in mind. Step outside to a beautifully landscaped yard featuring fruit trees, garden boxes, flower beds and expansive outdoor living areas, including a deck and lower-level patio--perfect for soaking in those show stopping sunsets. This property also enjoys a quiet location within a highly desirable neighborhood. Recent updates and a price improvement make this a rare opportunity to own a true gem in Cache Valley.
Contact an agent
Home facts
- Year built:2012
- Listing ID #:2078893
- Added:299 day(s) ago
- Updated:February 10, 2026 at 08:53 AM
Rooms and interior
- Bedrooms:4
- Total bathrooms:5
- Full bathrooms:3
- Half bathrooms:2
- Living area:4,214 sq. ft.
Heating and cooling
- Cooling:Central Air
- Heating:Gas: Central
Structure and exterior
- Roof:Asphalt
- Year built:2012
- Building area:4,214 sq. ft.
- Lot area:0.57 Acres
Schools
- High school:Ridgeline
- Middle school:Spring Creek
- Elementary school:Providence
Utilities
- Water:Culinary, Water Connected
- Sewer:Sewer Connected, Sewer: Connected
Finances and disclosures
- Price:$899,999
- Price per sq. ft.:$213.57
- Tax amount:$3,507
New listings near 1075 Grandview Dr
- New
 $329,900Active3 beds 2 baths1,362 sq. ft.
$329,900Active3 beds 2 baths1,362 sq. ft.289 N Mountain View Ln, Providence, UT 84332
MLS# 2135673Listed by: PARKER REAL ESTATE SERVICES, PC - New
 $985,000Active6 beds 3 baths3,512 sq. ft.
$985,000Active6 beds 3 baths3,512 sq. ft.175 N 100 W, Providence, UT 84332
MLS# 2135420Listed by: ACHIEVEMENT REALTY, LLC - New
 $335,000Active3 beds 2 baths1,472 sq. ft.
$335,000Active3 beds 2 baths1,472 sq. ft.275 N Mountain Ln W, Providence, UT 84332
MLS# 2135399Listed by: KW SUCCESS KELLER WILLIAMS REALTY  $1,175,000Active6 beds 4 baths4,850 sq. ft.
$1,175,000Active6 beds 4 baths4,850 sq. ft.810 E Spring Creek Pkwy, Providence, UT 84332
MLS# 2132655Listed by: BERKSHIRE HATHAWAY HOME SERVICES UTAH PROPERTIES (CACHE VALLEY)- New
 $500,000Active2.24 Acres
$500,000Active2.24 Acres585 Maple Hollow Ln, Providence, UT 84332
MLS# 2134546Listed by: BERKSHIRE HATHAWAY HOME SERVICES UTAH PROPERTIES (CACHE VALLEY) - New
 $169,900Active0.31 Acres
$169,900Active0.31 Acres649 E 250 N #16, Providence, UT 84332
MLS# 2134556Listed by: ENGEL & VOLKERS LOGAN, LLC - New
 $382,000Active3 beds 3 baths2,053 sq. ft.
$382,000Active3 beds 3 baths2,053 sq. ft.488 N Linden Ln E, Providence, UT 84332
MLS# 2134347Listed by: JUPIDOOR LLC  $569,730Active3 beds 2 baths3,507 sq. ft.
$569,730Active3 beds 2 baths3,507 sq. ft.192 E 610 N #415, Providence, UT 84332
MLS# 2132779Listed by: VISIONARY REAL ESTATE $309,900Active3 beds 2 baths1,313 sq. ft.
$309,900Active3 beds 2 baths1,313 sq. ft.472 W 40 S #J203, Providence, UT 84332
MLS# 2133853Listed by: EXP REALTY, LLC $285,000Active2 beds 2 baths1,125 sq. ft.
$285,000Active2 beds 2 baths1,125 sq. ft.473 W 40 S #H102, Providence, UT 84332
MLS# 2133856Listed by: RE/MAX PEAKS

