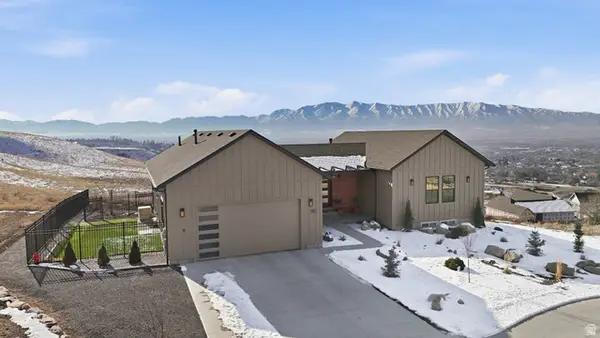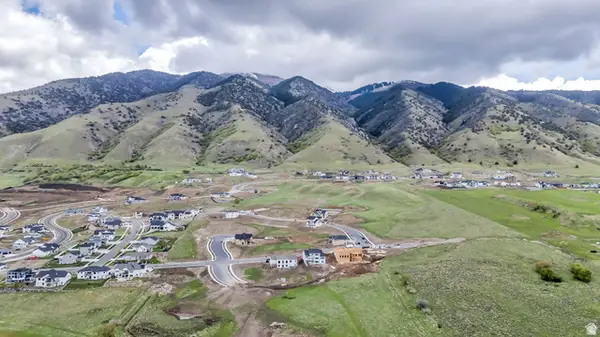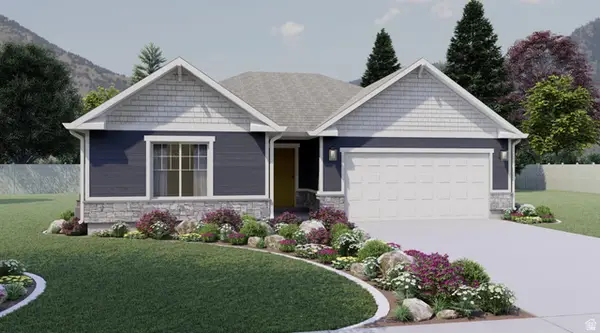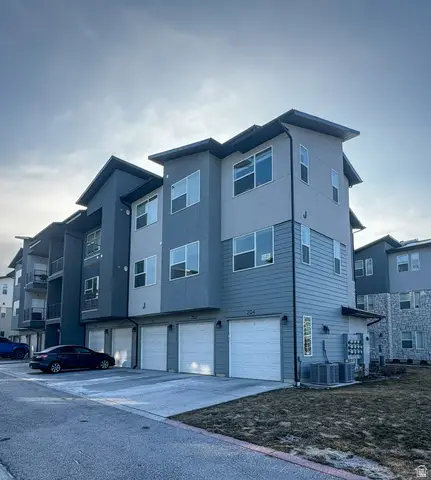815 S 400 E, Providence, UT 84332
Local realty services provided by:Better Homes and Gardens Real Estate Momentum
815 S 400 E,Providence, UT 84332
$1,550,000
- 5 Beds
- 3 Baths
- 8,112 sq. ft.
- Single family
- Pending
Listed by: dennis parry
Office: realtypath llc. (cache valley)
MLS#:2111446
Source:SL
Price summary
- Price:$1,550,000
- Price per sq. ft.:$191.07
About this home
Situated on 2.96 acres on the Providence bench, this property offers panoramic views of the Wellsville Mountains. The spacious home features a timeless design and multiple living areas. The main floor has a large primary suite complete with a walk-in closet, soaking tub, walk-in shower, and ample storage. An additional main-level bedroom provides flexibility as a guest room or library. There is an oversized 3-car garage that leads to a half bath and a laundry/craft room. Relaxation is easy in the formal living and dining rooms, while the expansive kitchen-featuring a wrap-around granite countertop-opens into another large family room with a fireplace. The daylight basement offers even more space, with a full kitchen, family room, formal living room, and three additional bedrooms, making it ideal for multi-generational living or hosting guests. Outdoor living is impressive. A wrap-around deck overlooks the property's apple orchard, and lower-level patios provide multiple areas for gatherings, entertaining, or simply enjoying the scenery. With plentiful water to maintain the orchard and grounds, this property blends natural beauty with everyday convenience. Don't miss the chance to own this rare Providence bench retreat with space, views, and amenities that are second to none.
Contact an agent
Home facts
- Year built:1997
- Listing ID #:2111446
- Added:152 day(s) ago
- Updated:October 19, 2025 at 07:48 AM
Rooms and interior
- Bedrooms:5
- Total bathrooms:3
- Full bathrooms:2
- Half bathrooms:1
- Living area:8,112 sq. ft.
Heating and cooling
- Cooling:Central Air
- Heating:Active Solar, Forced Air, Gas: Central
Structure and exterior
- Roof:Asphalt
- Year built:1997
- Building area:8,112 sq. ft.
- Lot area:2.96 Acres
Schools
- High school:Ridgeline
- Middle school:Spring Creek
- Elementary school:Providence
Utilities
- Water:Culinary, Irrigation, Shares, Water Connected
- Sewer:Sewer Connected, Sewer: Connected, Sewer: Public
Finances and disclosures
- Price:$1,550,000
- Price per sq. ft.:$191.07
- Tax amount:$6,471
New listings near 815 S 400 E
- New
 $329,900Active3 beds 2 baths1,362 sq. ft.
$329,900Active3 beds 2 baths1,362 sq. ft.289 N Mountain View Ln, Providence, UT 84332
MLS# 2135673Listed by: PARKER REAL ESTATE SERVICES, PC - New
 $985,000Active6 beds 3 baths3,512 sq. ft.
$985,000Active6 beds 3 baths3,512 sq. ft.175 N 100 W, Providence, UT 84332
MLS# 2135420Listed by: ACHIEVEMENT REALTY, LLC - New
 $335,000Active3 beds 2 baths1,472 sq. ft.
$335,000Active3 beds 2 baths1,472 sq. ft.275 N Mountain Ln W, Providence, UT 84332
MLS# 2135399Listed by: KW SUCCESS KELLER WILLIAMS REALTY  $1,175,000Active6 beds 4 baths4,850 sq. ft.
$1,175,000Active6 beds 4 baths4,850 sq. ft.810 E Spring Creek Pkwy, Providence, UT 84332
MLS# 2132655Listed by: BERKSHIRE HATHAWAY HOME SERVICES UTAH PROPERTIES (CACHE VALLEY)- New
 $500,000Active2.24 Acres
$500,000Active2.24 Acres585 Maple Hollow Ln, Providence, UT 84332
MLS# 2134546Listed by: BERKSHIRE HATHAWAY HOME SERVICES UTAH PROPERTIES (CACHE VALLEY) - New
 $169,900Active0.31 Acres
$169,900Active0.31 Acres649 E 250 N #16, Providence, UT 84332
MLS# 2134556Listed by: ENGEL & VOLKERS LOGAN, LLC - New
 $382,000Active3 beds 3 baths2,053 sq. ft.
$382,000Active3 beds 3 baths2,053 sq. ft.488 N Linden Ln E, Providence, UT 84332
MLS# 2134347Listed by: JUPIDOOR LLC  $569,730Active3 beds 2 baths3,507 sq. ft.
$569,730Active3 beds 2 baths3,507 sq. ft.192 E 610 N #415, Providence, UT 84332
MLS# 2132779Listed by: VISIONARY REAL ESTATE $309,900Active3 beds 2 baths1,313 sq. ft.
$309,900Active3 beds 2 baths1,313 sq. ft.472 W 40 S #J203, Providence, UT 84332
MLS# 2133853Listed by: EXP REALTY, LLC $285,000Active2 beds 2 baths1,125 sq. ft.
$285,000Active2 beds 2 baths1,125 sq. ft.473 W 40 S #H102, Providence, UT 84332
MLS# 2133856Listed by: RE/MAX PEAKS

