844 S 560 E, Providence, UT 84332
Local realty services provided by:Better Homes and Gardens Real Estate Momentum
844 S 560 E,Providence, UT 84332
$763,000
- 4 Beds
- 4 Baths
- 3,634 sq. ft.
- Single family
- Active
Listed by: cesar eduardo perez soto
Office: ascent real estate group llc.
MLS#:2114551
Source:SL
Price summary
- Price:$763,000
- Price per sq. ft.:$209.96
About this home
This custom European-style home with high ceilings in the 3 levels, is tucked away in a private cul-de-sac in the heart of Providence! With its spacious design, seamless flow, and refined finishes, this nearly new residence is ideal for both everyday living and entertaining. The open-concept layout connects the gourmet kitchen to the great room, where expansive sliding glass doors open to a tranquil, beautifully landscaped backyard. Elegant chandeliers, clean modern lines, and a striking fireplace create a warm and inviting atmosphere. The chef's kitchen features top-of-the-line appliances and premium finishes. The luxurious master suite includes a spa-like bathroom and an oversized walk-in closet. Surrounded by lush greenery, the backyard feels like your own private park. With so many exceptional details, this home is truly a must-see! Buyer to verify all information.
Contact an agent
Home facts
- Year built:2017
- Listing ID #:2114551
- Added:45 day(s) ago
- Updated:November 14, 2025 at 12:27 PM
Rooms and interior
- Bedrooms:4
- Total bathrooms:4
- Full bathrooms:3
- Half bathrooms:1
- Living area:3,634 sq. ft.
Heating and cooling
- Cooling:Central Air
- Heating:Gas: Central
Structure and exterior
- Roof:Asphalt, Metal
- Year built:2017
- Building area:3,634 sq. ft.
- Lot area:0.23 Acres
Schools
- High school:Ridgeline
- Middle school:Spring Creek
- Elementary school:Providence
Utilities
- Water:Culinary, Water Connected
- Sewer:Sewer Connected, Sewer: Connected, Sewer: Public
Finances and disclosures
- Price:$763,000
- Price per sq. ft.:$209.96
- Tax amount:$3,296
New listings near 844 S 560 E
- New
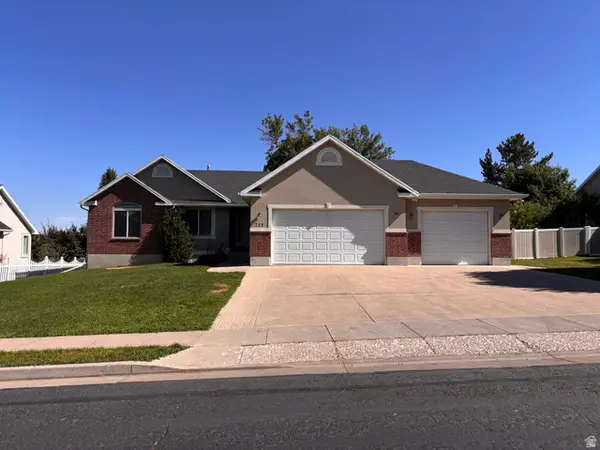 $540,000Active5 beds 3 baths2,902 sq. ft.
$540,000Active5 beds 3 baths2,902 sq. ft.241 W 225 S, Providence, UT 84332
MLS# 2122295Listed by: SHADOW MOUNTAIN REALTY LLC - New
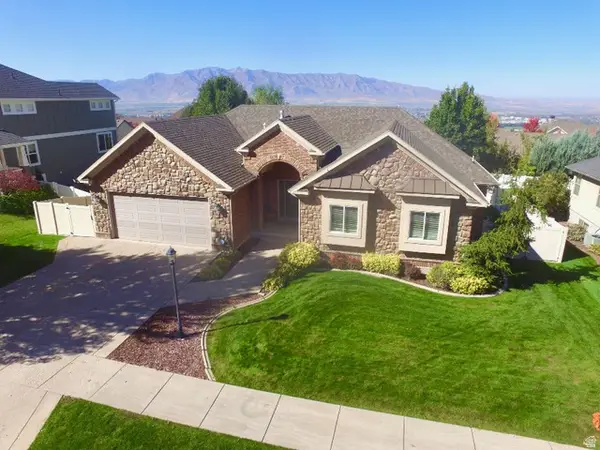 $780,000Active5 beds 4 baths4,095 sq. ft.
$780,000Active5 beds 4 baths4,095 sq. ft.1211 Grandview Dr, Providence, UT 84332
MLS# 2122236Listed by: BONNEVILLE REALTY - New
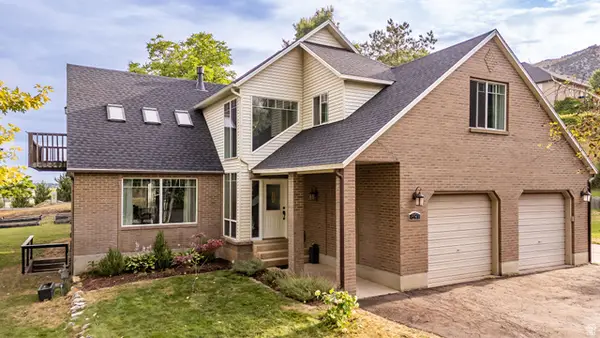 $745,000Active6 beds 4 baths4,517 sq. ft.
$745,000Active6 beds 4 baths4,517 sq. ft.591 N Vons Way E, Providence, UT 84332
MLS# 2121078Listed by: REALTYPATH LLC (CACHE VALLEY)  $189,905Pending1.05 Acres
$189,905Pending1.05 Acres450 N 750 E #67, Providence, UT 84332
MLS# 2112883Listed by: PARKER REAL ESTATE SERVICES, PC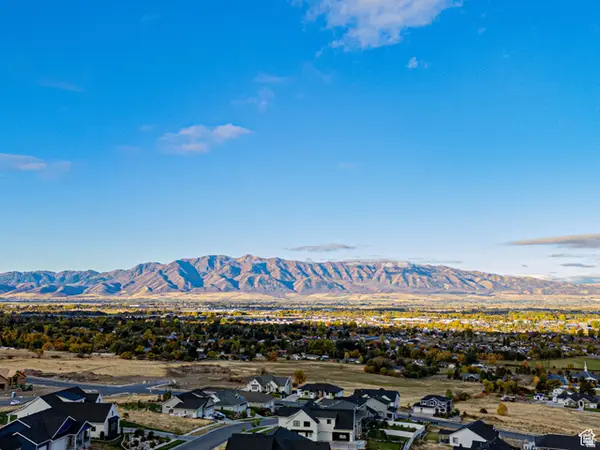 $148,750Active0.29 Acres
$148,750Active0.29 Acres730 E 400 N #13, Providence, UT 84332
MLS# 2120756Listed by: CORNERSTONE REAL ESTATE PROFESSIONALS, LLC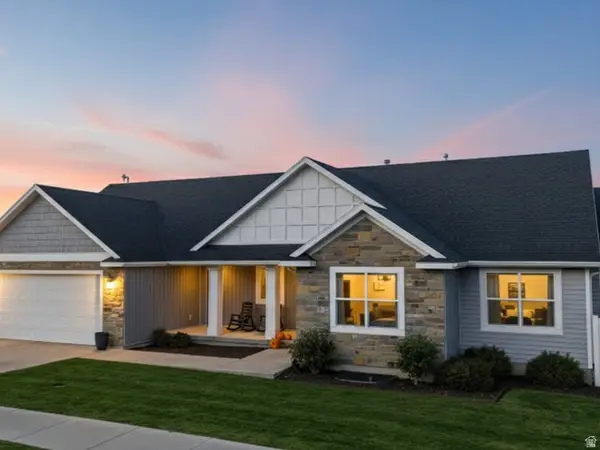 $679,000Active3 beds 2 baths3,352 sq. ft.
$679,000Active3 beds 2 baths3,352 sq. ft.855 S 500 E, Providence, UT 84332
MLS# 2120631Listed by: RE/MAX ASSOCIATES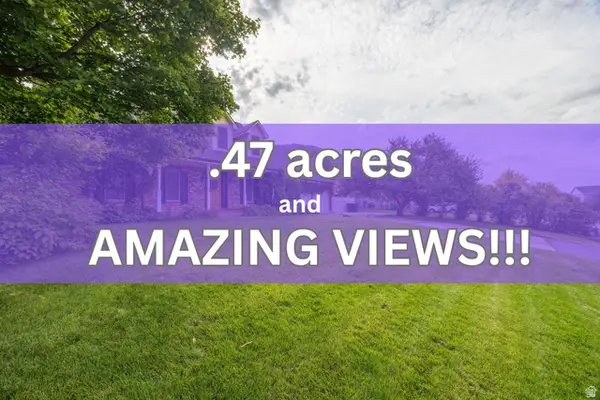 $650,000Active5 beds 4 baths3,895 sq. ft.
$650,000Active5 beds 4 baths3,895 sq. ft.1050 S Grandview Dr E, Providence, UT 84332
MLS# 2120324Listed by: CORNERSTONE REAL ESTATE PROFESSIONALS, LLC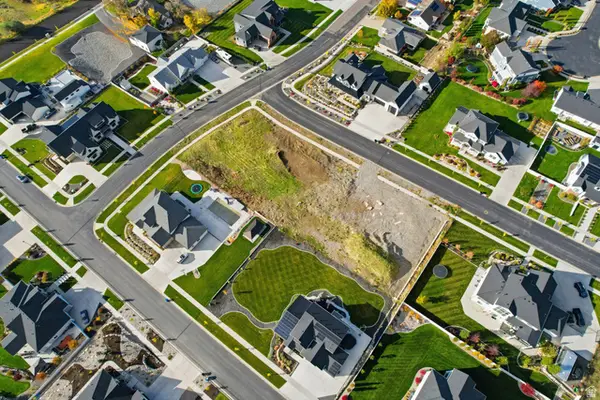 $295,000Active0.45 Acres
$295,000Active0.45 Acres520 E 1130 S, Providence, UT 84332
MLS# 2119755Listed by: NORTH REALTY, LLC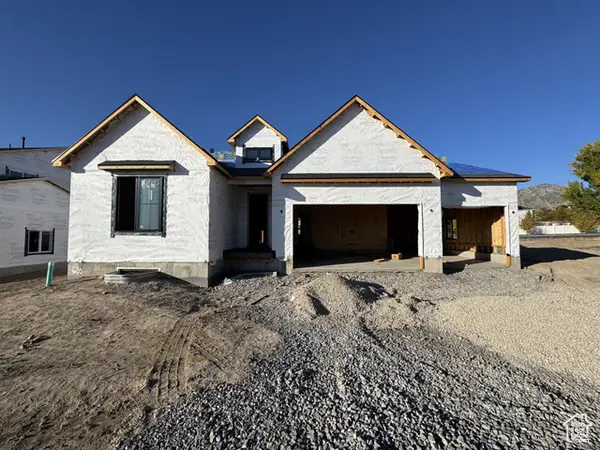 $633,900Active3 beds 2 baths3,540 sq. ft.
$633,900Active3 beds 2 baths3,540 sq. ft.239 E 690 N, Providence, UT 84332
MLS# 2119617Listed by: VISIONARY REAL ESTATE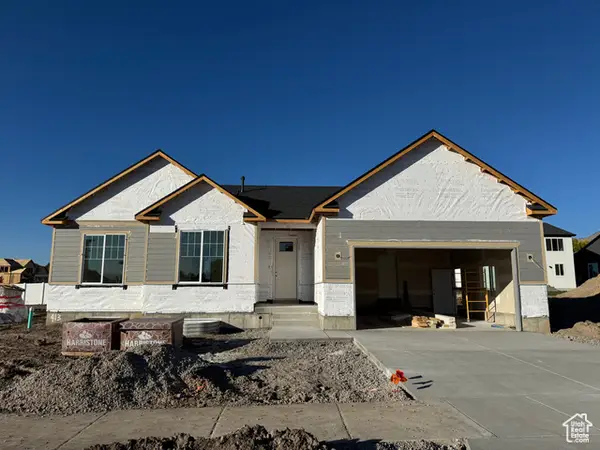 $509,900Active3 beds 2 baths2,969 sq. ft.
$509,900Active3 beds 2 baths2,969 sq. ft.173 E 580 N, Providence, UT 84332
MLS# 2119625Listed by: VISIONARY REAL ESTATE
