1077 Canyon Meadow Dr S #4, Provo, UT 84606
Local realty services provided by:Better Homes and Gardens Real Estate Momentum
1077 Canyon Meadow Dr S #4,Provo, UT 84606
$327,000
- 2 Beds
- 2 Baths
- 1,058 sq. ft.
- Condominium
- Active
Listed by: emily kat solomon
Office: exp realty, llc.
MLS#:2119175
Source:SL
Price summary
- Price:$327,000
- Price per sq. ft.:$309.07
- Monthly HOA dues:$240
About this home
Modern Comfort Meets Mountain Views! Welcome to this beautifully updated 2-bedroom, 2-bath condo in the heart of Provo, where convenience and comfort come together. Enjoy an open and airy layout, a freshly painted interior, and an updated kitchen perfect for home-cooked meals or entertaining friends. Step out onto your private balcony and take in the breathtaking mountain views-the perfect spot for morning coffee or evening relaxation. Located just minutes from BYU, UVU, shopping, dining, and freeway access, this condo offers the ideal balance of accessibility and tranquility. Plus, enjoy community perks like a clubhouse with gym and swimming pool for year-round recreation. Vacant and easy to show-come see why this one stands out!
Contact an agent
Home facts
- Year built:2004
- Listing ID #:2119175
- Added:94 day(s) ago
- Updated:December 16, 2025 at 12:10 PM
Rooms and interior
- Bedrooms:2
- Total bathrooms:2
- Full bathrooms:2
- Living area:1,058 sq. ft.
Heating and cooling
- Cooling:Central Air
- Heating:Electric
Structure and exterior
- Roof:Asphalt, Pitched
- Year built:2004
- Building area:1,058 sq. ft.
- Lot area:0.03 Acres
Schools
- High school:Timpview
- Middle school:Centennial
- Elementary school:Spring Creek
Utilities
- Water:Culinary, Water Connected
- Sewer:Sewer Connected, Sewer: Connected
Finances and disclosures
- Price:$327,000
- Price per sq. ft.:$309.07
- Tax amount:$1,671
New listings near 1077 Canyon Meadow Dr S #4
- New
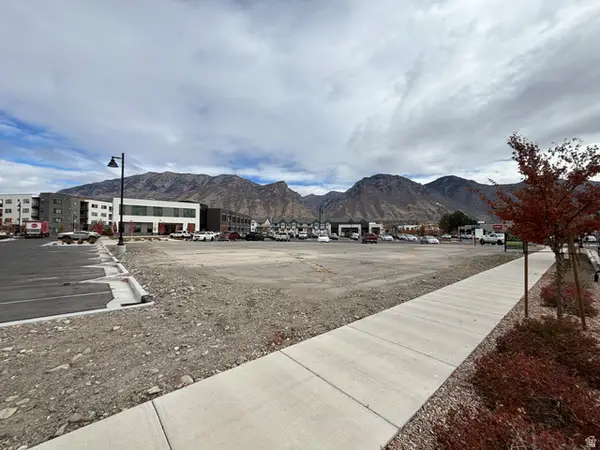 $975,000Active0.63 Acres
$975,000Active0.63 Acres402 W Rivers Edge Dr, Provo, UT 84604
MLS# 2126889Listed by: BRIGHTON REALTY LLC - New
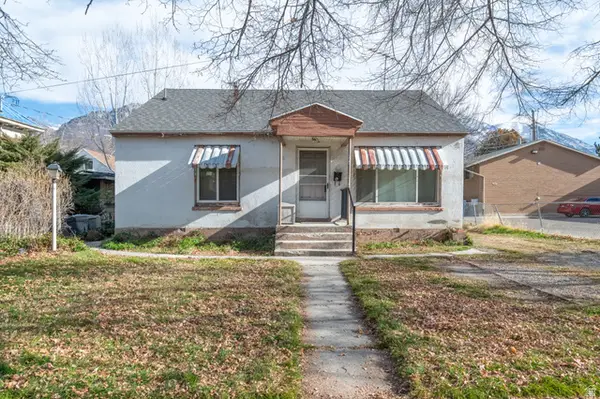 $299,950Active2 beds 1 baths1,023 sq. ft.
$299,950Active2 beds 1 baths1,023 sq. ft.266 N 700 W, Provo, UT 84601
MLS# 2126899Listed by: MARKET SOURCE REAL ESTATE LLC - Open Sat, 12 to 2pmNew
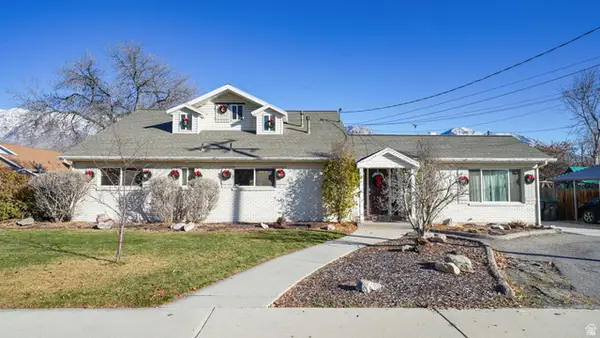 $749,900Active6 beds 4 baths3,266 sq. ft.
$749,900Active6 beds 4 baths3,266 sq. ft.1104 N 1220 W, Provo, UT 84604
MLS# 2126901Listed by: FATHOM REALTY (OREM) - New
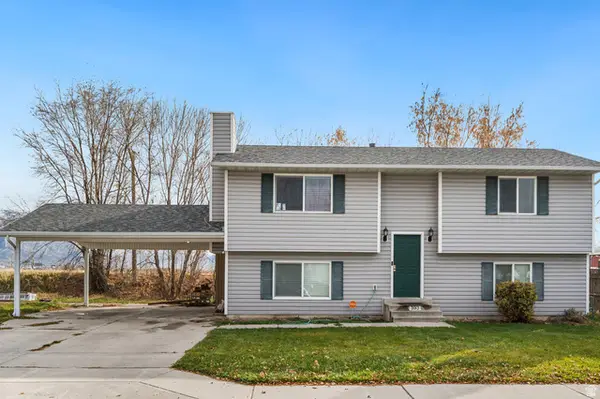 $450,000Active4 beds 2 baths1,856 sq. ft.
$450,000Active4 beds 2 baths1,856 sq. ft.393 Lakewood Dr, Provo, UT 84601
MLS# 2126632Listed by: BERKSHIRE HATHAWAY HOMESERVICES ELITE REAL ESTATE (SOUTH COUNTY) - New
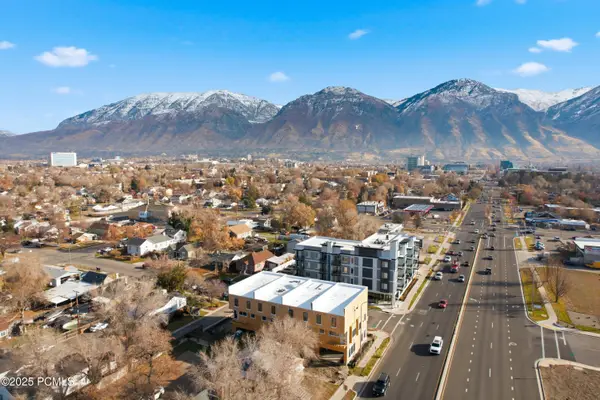 $795,000Active4 beds 5 baths2,327 sq. ft.
$795,000Active4 beds 5 baths2,327 sq. ft.17 N 1000 West, Provo, UT 84601
MLS# 12505117Listed by: CHRISTIE'S INT. RE VUE - Open Sat, 10am to 1pmNew
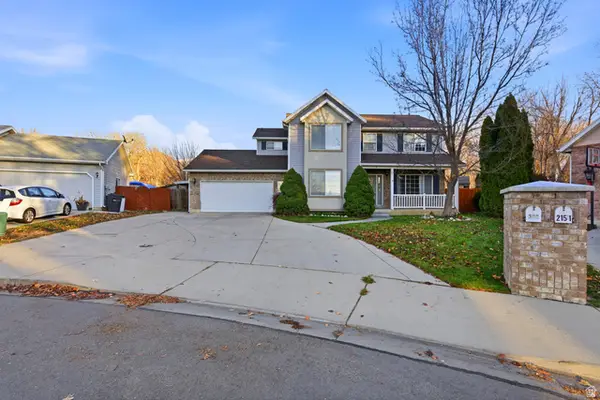 $634,900Active4 beds 3 baths2,610 sq. ft.
$634,900Active4 beds 3 baths2,610 sq. ft.392 N 2150 W, Provo, UT 84601
MLS# 2126446Listed by: REAL ESTATE ESSENTIALS 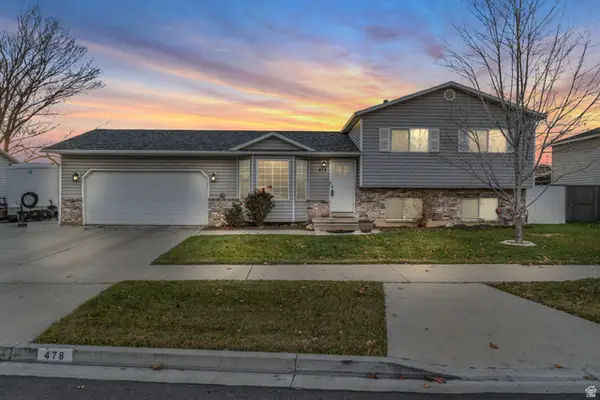 $450,000Pending4 beds 2 baths1,588 sq. ft.
$450,000Pending4 beds 2 baths1,588 sq. ft.478 S 1330 W, Provo, UT 84601
MLS# 2126341Listed by: COLDWELL BANKER REALTY (UNION HEIGHTS)- New
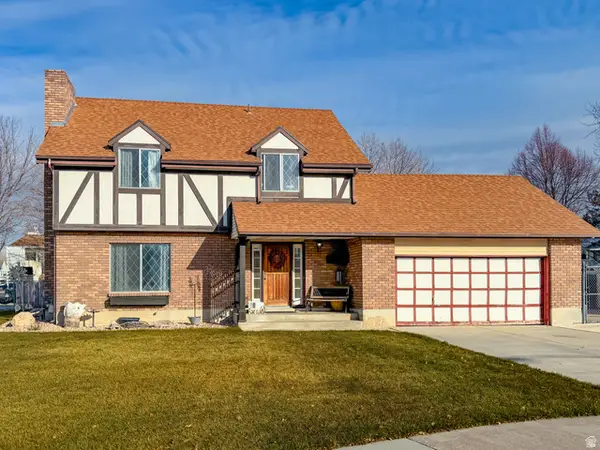 $465,000Active4 beds 3 baths1,500 sq. ft.
$465,000Active4 beds 3 baths1,500 sq. ft.2744 W 50 N, Provo, UT 84601
MLS# 2126345Listed by: REALTYPATH LLC (ALLEGIANT) - New
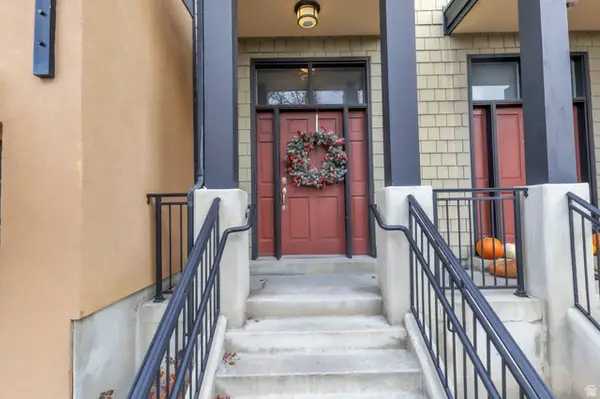 $670,000Active3 beds 3 baths2,915 sq. ft.
$670,000Active3 beds 3 baths2,915 sq. ft.5013 N Edgewood Dr. W, Provo, UT 84604
MLS# 2126269Listed by: UTAHHOUSE.COM L.L.C. - New
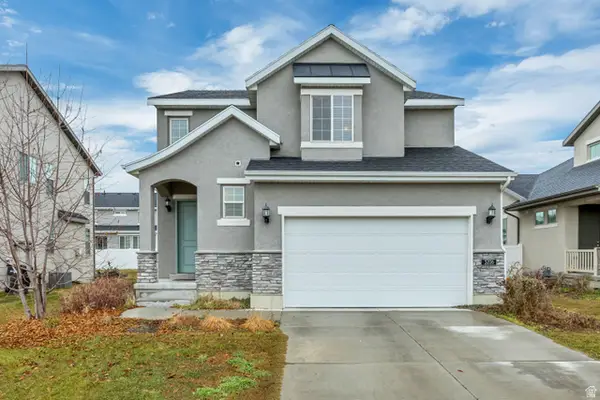 $610,000Active4 beds 4 baths2,544 sq. ft.
$610,000Active4 beds 4 baths2,544 sq. ft.3206 W 1670 N, Provo, UT 84601
MLS# 2126264Listed by: REAL ESTATE ESSENTIALS
