111 Woodside Dr W, Provo, UT 84604
Local realty services provided by:Better Homes and Gardens Real Estate Momentum
111 Woodside Dr W,Provo, UT 84604
$625,000
- 2 Beds
- 2 Baths
- 1,952 sq. ft.
- Single family
- Pending
Listed by: paul collings
Office: realtypath llc. (home and family)
MLS#:2124290
Source:SL
Price summary
- Price:$625,000
- Price per sq. ft.:$320.18
- Monthly HOA dues:$250
About this home
MAIN FLOOR LIVING IN THE HIGHLY SOUGHT AFTER COMMUNITY OF "THE COTTAGES AT WOODSIDE". The Cottages are beautiful brick, meticulously maintained rambler style twin-homes. Generous greenbelt and common areas all contribute to the "park-like" atmosphere of this amazing community. This remodeled and highly upgraded home is "move-in ready". Inside you will immediately feel at home, with spacious rooms, vaulted ceilings, abundant natural light, and an excellent floor plan. Excellent location, conveniently located to BYU, UVU, restaurants, shopping and medical facilities. Provo Canyon and the World Famous Sundance Ski Resort as well as the Riverside Country Club and Golf Course are also conveniently located nearby. Welcome to "the Cottages at Woodside", a place that you will proudly call HOME! Square footage figures are provided as a courtesy estimate only and were obtained from _______the county assessor_______ . Buyer is advised to obtain an independent measurement.
Contact an agent
Home facts
- Year built:1994
- Listing ID #:2124290
- Added:26 day(s) ago
- Updated:December 20, 2025 at 08:53 AM
Rooms and interior
- Bedrooms:2
- Total bathrooms:2
- Full bathrooms:2
- Living area:1,952 sq. ft.
Heating and cooling
- Cooling:Central Air
- Heating:Forced Air, Gas: Central
Structure and exterior
- Roof:Asphalt
- Year built:1994
- Building area:1,952 sq. ft.
- Lot area:0.05 Acres
Schools
- High school:Timpview
- Middle school:Centennial
- Elementary school:Canyon Crest
Utilities
- Water:Culinary, Water Connected
- Sewer:Sewer Connected, Sewer: Connected, Sewer: Public
Finances and disclosures
- Price:$625,000
- Price per sq. ft.:$320.18
- Tax amount:$2,689
New listings near 111 Woodside Dr W
- New
 $1,243,000Active6 beds 5 baths5,847 sq. ft.
$1,243,000Active6 beds 5 baths5,847 sq. ft.1085 E Windsor Dr, Provo, UT 84604
MLS# 2127686Listed by: EQUITY REAL ESTATE (SELECT) - New
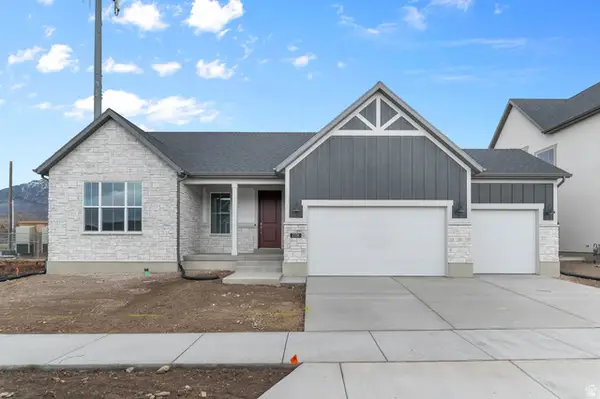 $696,800Active3 beds 2 baths3,284 sq. ft.
$696,800Active3 beds 2 baths3,284 sq. ft.1558 N 3150 W, Provo, UT 84601
MLS# 2127568Listed by: IVORY HOMES, LTD - New
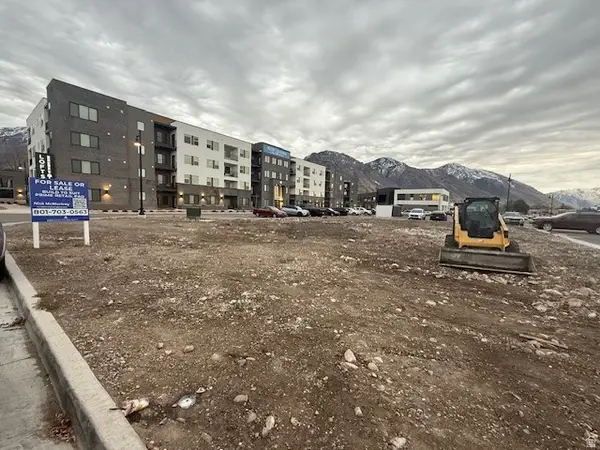 $690,000Active0.63 Acres
$690,000Active0.63 Acres431 W 2310 N, Provo, UT 84604
MLS# 2127587Listed by: BRIGHTON REALTY LLC - New
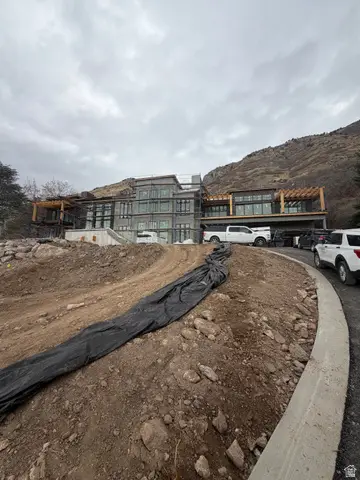 $5,999,999Active5 beds 6 baths7,244 sq. ft.
$5,999,999Active5 beds 6 baths7,244 sq. ft.3726 Devonshire Dr, Provo, UT 84604
MLS# 2127418Listed by: REAL BROKER, LLC - Open Sat, 12 to 2pmNew
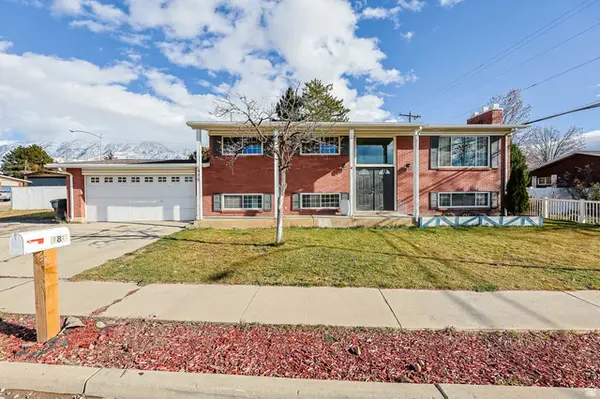 $515,000Active5 beds 3 baths2,430 sq. ft.
$515,000Active5 beds 3 baths2,430 sq. ft.986 N 1550 W, Provo, UT 84604
MLS# 2127292Listed by: EQUITY REAL ESTATE (SOUTH VALLEY) - New
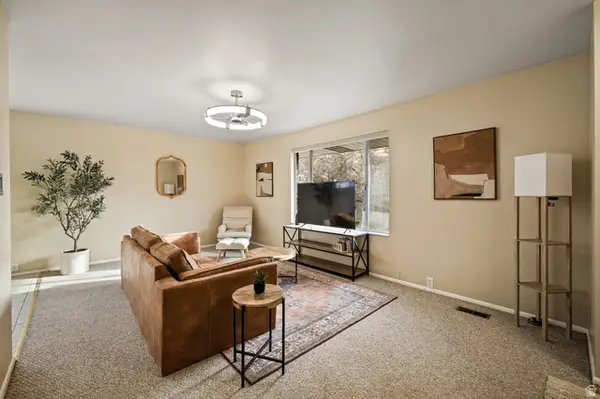 $265,000Active2 beds 1 baths915 sq. ft.
$265,000Active2 beds 1 baths915 sq. ft.2044 S Nevada Ave, Provo, UT 84606
MLS# 2127272Listed by: SURV REAL ESTATE INC - Open Sat, 12 to 2pm
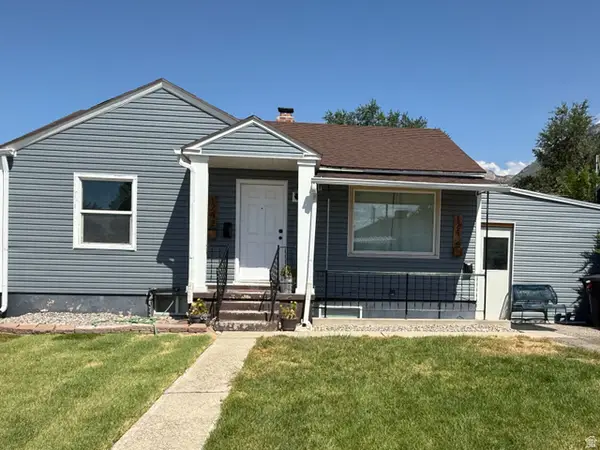 $525,000Pending5 beds 2 baths1,600 sq. ft.
$525,000Pending5 beds 2 baths1,600 sq. ft.1243 E 520 S, Provo, UT 84606
MLS# 2127183Listed by: CHAPMAN-RICHARDS & ASSOCIATES, INC. - New
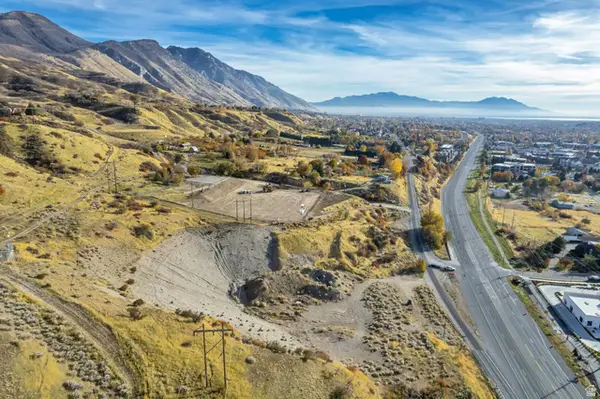 $1,795,000Active5.9 Acres
$1,795,000Active5.9 Acres5600 N Canyon Rd E, Provo, UT 84604
MLS# 2127171Listed by: WOODLEY REAL ESTATE - New
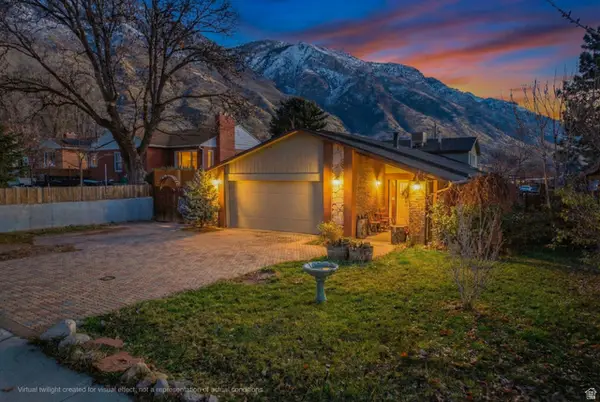 $790,000Active7 beds 4 baths4,492 sq. ft.
$790,000Active7 beds 4 baths4,492 sq. ft.990 E Cedar Ave N, Provo, UT 84604
MLS# 2127058Listed by: SUMMIT REALTY, INC. - New
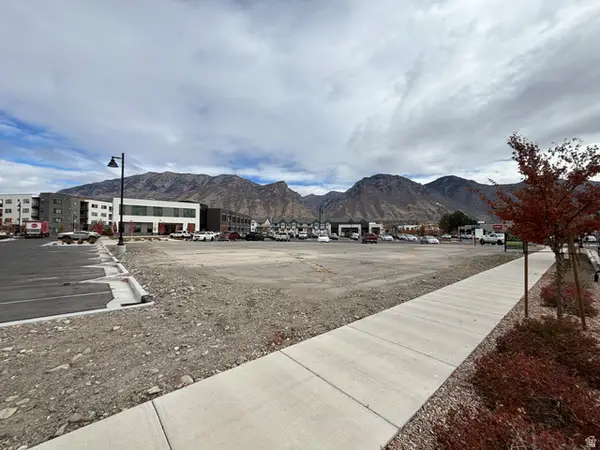 $975,000Active0.63 Acres
$975,000Active0.63 Acres402 W Rivers Edge Dr, Provo, UT 84604
MLS# 2126889Listed by: BRIGHTON REALTY LLC
