Local realty services provided by:Better Homes and Gardens Real Estate Momentum
Listed by: ashley jensen, deborah a daines
Office: lotus real estate
MLS#:2119240
Source:SL
Price summary
- Price:$979,000
- Price per sq. ft.:$304.13
About this home
Amazing new listing in the highly sought-after Tree Streets of Provo. This home has been beautifully renovated from top to bottom, featuring many exquisite details. The primary suite offers a newly upgraded bathroom, a spacious walk-in closet, wood lined vaulted ceilings, and a picturesque mountain view. Open floor plan with brand new kitchen with deluxe stainless appliances, custom cabinetry and huge pantry. So many upgrades to mention including new exterior paint, electrical and plumbing update, new lighting, flooring, drywall and paint throughout. Additionally, the basement includes a separate outside entrance and a full kitchen with full-sized appliances, making it ideal mother in law apartment. or great for entertaining. Its prime location, just moments from the BYU campus, makes this property particularly desirable. With mature landscaping and a flat lot, you will find this home very easy for outdoor entertaining.
Contact an agent
Home facts
- Year built:1959
- Listing ID #:2119240
- Added:99 day(s) ago
- Updated:January 31, 2026 at 12:06 PM
Rooms and interior
- Bedrooms:7
- Total bathrooms:3
- Full bathrooms:2
- Living area:3,219 sq. ft.
Heating and cooling
- Cooling:Central Air
- Heating:Forced Air, Gas: Central
Structure and exterior
- Roof:Asphalt
- Year built:1959
- Building area:3,219 sq. ft.
- Lot area:0.23 Acres
Schools
- High school:Timpview
- Middle school:Centennial
- Elementary school:Wasatch
Utilities
- Water:Culinary, Water Connected
- Sewer:Sewer Connected, Sewer: Connected
Finances and disclosures
- Price:$979,000
- Price per sq. ft.:$304.13
- Tax amount:$3,270
New listings near 1175 N Locust Ln
- New
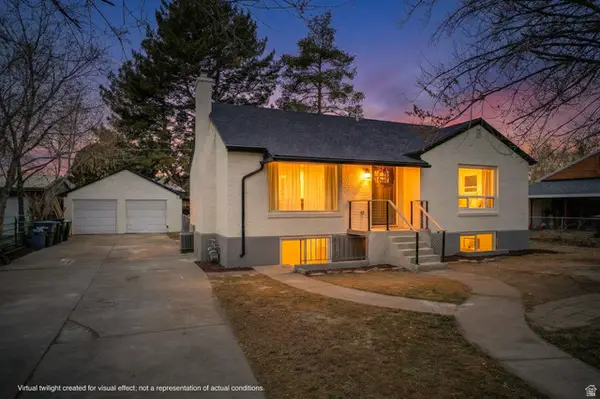 $645,000Active5 beds 3 baths2,388 sq. ft.
$645,000Active5 beds 3 baths2,388 sq. ft.651 N 800 W, Provo, UT 84601
MLS# 2134133Listed by: COLDWELL BANKER REALTY (PROVO-OREM-SUNDANCE) - New
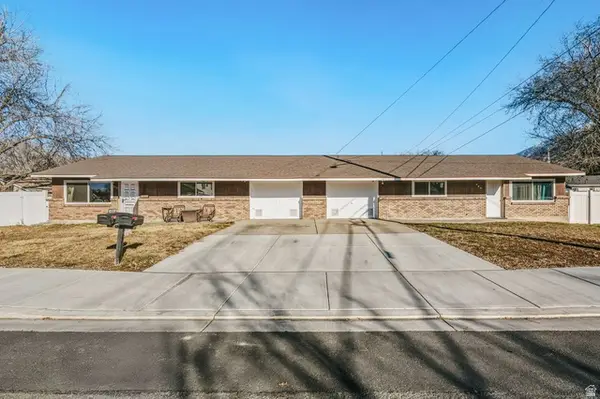 $600,000Active4 beds 2 baths3,872 sq. ft.
$600,000Active4 beds 2 baths3,872 sq. ft.880 W 1020 N, Provo, UT 84604
MLS# 2134005Listed by: TERRITORY LAND REAL ESTATE - New
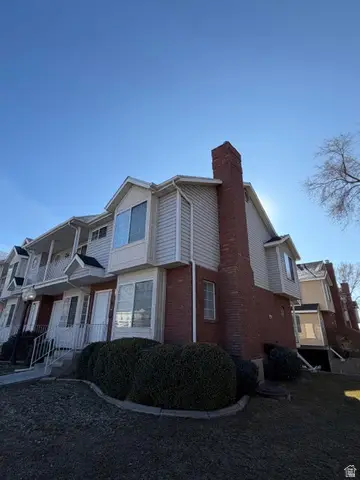 $495,000Active4 beds 3 baths1,574 sq. ft.
$495,000Active4 beds 3 baths1,574 sq. ft.245 W 2230 N #10, Provo, UT 84604
MLS# 2133902Listed by: HILARY DAVIS REAL ESTATE, LLC - Open Sat, 11am to 2pmNew
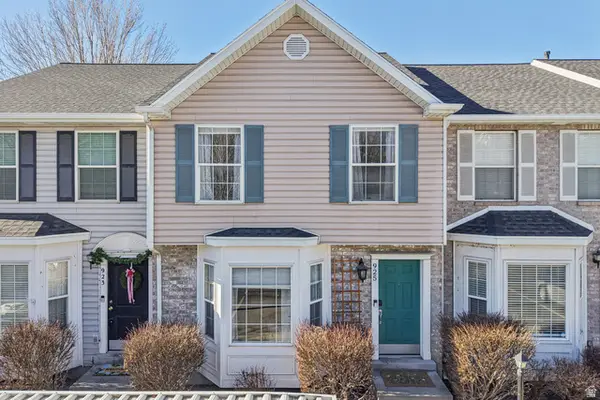 $369,900Active3 beds 3 baths1,357 sq. ft.
$369,900Active3 beds 3 baths1,357 sq. ft.925 N 1760 W, Provo, UT 84604
MLS# 2133874Listed by: REAL BROKER, LLC - New
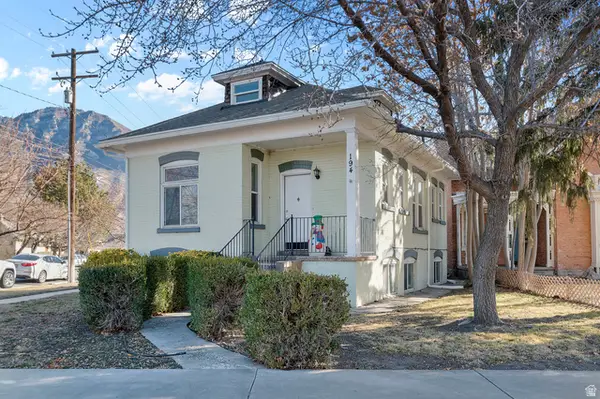 $595,000Active4 beds 2 baths2,385 sq. ft.
$595,000Active4 beds 2 baths2,385 sq. ft.194 N 100 E, Provo, UT 84606
MLS# 2133877Listed by: WISER REAL ESTATE, LLC - New
 $650,000Active5 beds 2 baths2,047 sq. ft.
$650,000Active5 beds 2 baths2,047 sq. ft.422 N 1280 W, Provo, UT 84601
MLS# 2133851Listed by: KW WESTFIELD (EXCELLENCE) - Open Sat, 11am to 3pmNew
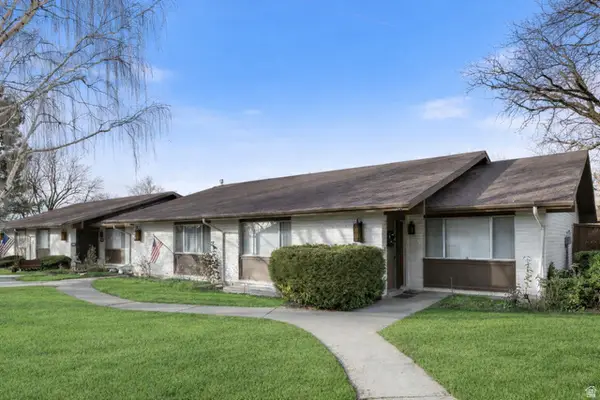 $529,000Active4 beds 2 baths2,944 sq. ft.
$529,000Active4 beds 2 baths2,944 sq. ft.285 N Three Fountains Dr E, Provo, UT 84604
MLS# 2133865Listed by: REAL BROKER, LLC - New
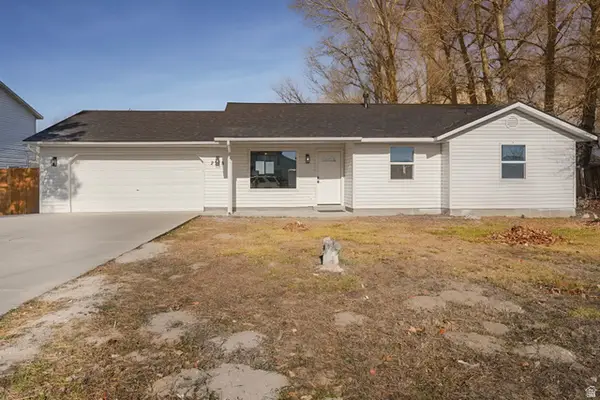 $469,900Active3 beds 2 baths1,136 sq. ft.
$469,900Active3 beds 2 baths1,136 sq. ft.2718 W 1060 N, Provo, UT 84601
MLS# 2133866Listed by: ROCKWOOD & COMPANY LLC - Open Sat, 11am to 2pmNew
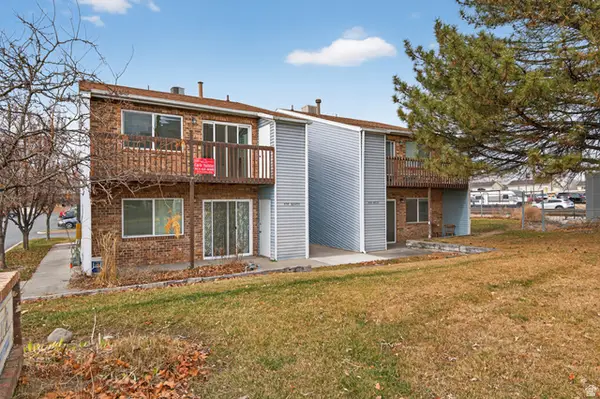 $260,000Active2 beds 1 baths761 sq. ft.
$260,000Active2 beds 1 baths761 sq. ft.608 S 500 W #2, Provo, UT 84601
MLS# 2133813Listed by: COLDWELL BANKER REALTY (PROVO-OREM-SUNDANCE) - New
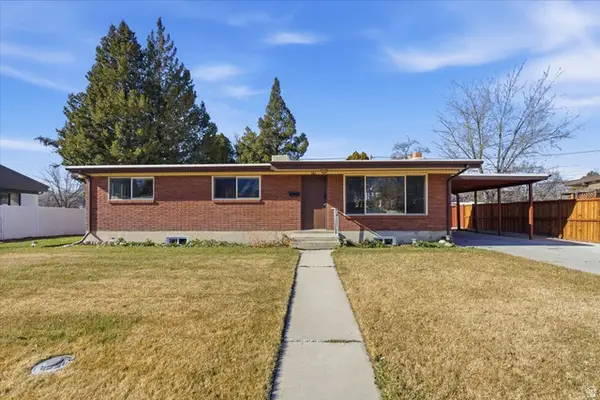 $475,000Active5 beds 2 baths2,300 sq. ft.
$475,000Active5 beds 2 baths2,300 sq. ft.881 N 950 W, Provo, UT 84604
MLS# 2133792Listed by: REAL BROKER, LLC

