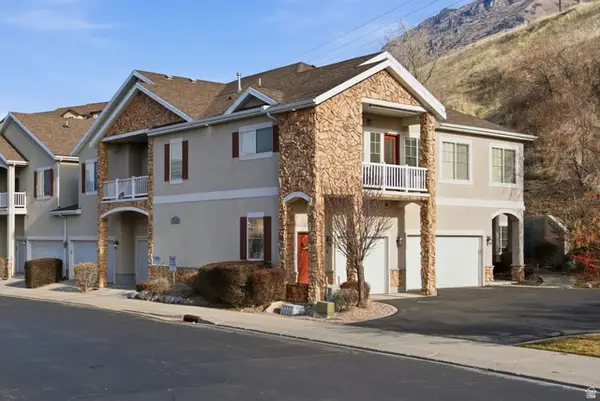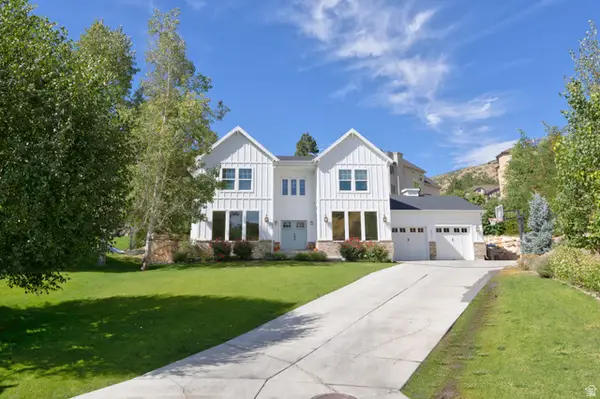1303 W 600 S, Provo, UT 84601
Local realty services provided by:Better Homes and Gardens Real Estate Momentum
1303 W 600 S,Provo, UT 84601
$2,495,000
- 6 Beds
- 7 Baths
- 5,988 sq. ft.
- Single family
- Active
Listed by: john woodley, thomas larsen
Office: woodley real estate
MLS#:2117003
Source:SL
Price summary
- Price:$2,495,000
- Price per sq. ft.:$416.67
About this home
Tucked away on 3.10 secluded acres, this remarkable property offers both privacy and luxury. A mature tree-lined driveway leads to a beautifully landscaped oasis featuring a courtyard-style backyard, custom pool with spa-like ambiance, and an in-ground hot tub and waterfall. Inside, vaulted ceilings and a thoughtfully designed floor plan create an inviting atmosphere. The gourmet kitchen is complemented by a screened-in patio with an outdoor grill and wet bar perfect for entertaining. The main-floor master retreat offers direct access to the pool and spa, creating the ultimate private escape. Additional amenities include a large home gym, outdoor fireplace and patio, firepit, horseshoe and shuffleboard areas, basketball standard, and expansive parking for all your toys and equipment. A detached oversized garage and workshop, is fully equipped with everything you could need including 220v power, a dust collection system, office and half bath. In addition to the workshop you'll find a 3-bedroom, 2-bathroom, accessory apartment providing the perfect guest retreat or potential rental income. Reach out today to make this property with endless opportunity, your own. Buyer/Buyer's Agent to verify all info.
Contact an agent
Home facts
- Year built:1997
- Listing ID #:2117003
- Added:104 day(s) ago
- Updated:January 23, 2026 at 12:13 PM
Rooms and interior
- Bedrooms:6
- Total bathrooms:7
- Full bathrooms:4
- Half bathrooms:1
- Living area:5,988 sq. ft.
Heating and cooling
- Cooling:Central Air
- Heating:Forced Air, Gas: Central
Structure and exterior
- Roof:Asphalt
- Year built:1997
- Building area:5,988 sq. ft.
- Lot area:3.1 Acres
Schools
- High school:Provo
- Elementary school:Sunset View
Utilities
- Water:Culinary, Water Connected
- Sewer:Septic Tank, Sewer Connected, Sewer: Connected, Sewer: Public, Sewer: Septic Tank
Finances and disclosures
- Price:$2,495,000
- Price per sq. ft.:$416.67
- Tax amount:$10,631
New listings near 1303 W 600 S
- New
 $915,000Active8 beds 4 baths3,684 sq. ft.
$915,000Active8 beds 4 baths3,684 sq. ft.213 N Geneva Rd, Provo, UT 84601
MLS# 2132419Listed by: DISTRICT LIVING COLLECTIVE LLC  $575,000Pending2 beds 2 baths1,954 sq. ft.
$575,000Pending2 beds 2 baths1,954 sq. ft.126 Woodside Dr, Provo, UT 84604
MLS# 2132398Listed by: KW WESTFIELD- Open Sat, 11am to 2pmNew
 Listed by BHGRE$614,999Active4 beds 3 baths2,408 sq. ft.
Listed by BHGRE$614,999Active4 beds 3 baths2,408 sq. ft.3690 N Canyon Rd, Provo, UT 84604
MLS# 2132243Listed by: BETTER HOMES AND GARDENS REAL ESTATE MOMENTUM (LEHI) - Open Sat, 9am to 12pmNew
 $488,000Active4 beds 3 baths1,612 sq. ft.
$488,000Active4 beds 3 baths1,612 sq. ft.2471 W 180 S, Provo, UT 84601
MLS# 2132185Listed by: ERA BROKERS CONSOLIDATED (RICHFIELD BRANCH) - New
 $519,000Active4 beds 3 baths1,491 sq. ft.
$519,000Active4 beds 3 baths1,491 sq. ft.722 N 200 E #6, Provo, UT 84606
MLS# 2132107Listed by: HILARY DAVIS REAL ESTATE, LLC - New
 $350,000Active3 beds 2 baths1,394 sq. ft.
$350,000Active3 beds 2 baths1,394 sq. ft.1077 S Canyon Meadow Dr #7, Provo, UT 84606
MLS# 2130685Listed by: KW WESTFIELD (EXCELLENCE)  $355,000Pending3 beds 2 baths1,116 sq. ft.
$355,000Pending3 beds 2 baths1,116 sq. ft.747 N 200 E #1, Provo, UT 84606
MLS# 2131809Listed by: HILARY DAVIS REAL ESTATE, LLC- New
 $415,000Active4 beds 2 baths2,520 sq. ft.
$415,000Active4 beds 2 baths2,520 sq. ft.2325 W 710 N, Provo, UT 84601
MLS# 2131737Listed by: REAL ESTATE ESSENTIALS - Open Sat, 11am to 1pmNew
 $1,177,000Active7 beds 4 baths4,182 sq. ft.
$1,177,000Active7 beds 4 baths4,182 sq. ft.3702 N 920 E, Provo, UT 84604
MLS# 2131716Listed by: SIMPLE CHOICE REAL ESTATE - New
 $360,000Active2 beds 2 baths786 sq. ft.
$360,000Active2 beds 2 baths786 sq. ft.36 W 700 N #206, Provo, UT 84601
MLS# 2131478Listed by: COLDWELL BANKER REALTY (UNION HEIGHTS)
