1778 S Buckley Ln E, Provo, UT 84606
Local realty services provided by:Better Homes and Gardens Real Estate Momentum
1778 S Buckley Ln E,Provo, UT 84606
$819,900
- 5 Beds
- 4 Baths
- 3,730 sq. ft.
- Single family
- Active
Listed by: timothy schmall
Office: era brokers consolidated (utah county)
MLS#:2115884
Source:SL
Price summary
- Price:$819,900
- Price per sq. ft.:$219.81
- Monthly HOA dues:$140
About this home
Welcome to the Bay View Place Luxury 55+ Community with panoramic Mountain, Lake, and Valley Views, and is the ONLY Luxury 55+ development in south Provo. This semi-custom home is designed specifically for mature residents seeking a peaceful hideaway, while still providing easy access to local amenities. This home boasts 3,730 finished square feet and features luxurious modern styling in every detail. Carefully and deliberately designed with a blend of comfort, style, quality, and craftsmanship using only premium materials and finishes to provide the homeowner with affordable extravagance.
This home is intended for single level living with the primary bedroom, bathroom, and laundry on the main level as well as an additional bedroom that can be used as an office and a full guest bath. The open floor plan, vaulted ceilings, and cozy gas fireplace create a bright and welcoming atmosphere. The enviable kitchen contains upgrades such as quartz countertops, premium stainless-steel appliances, brushed nickel finishes on plumbing fixtures, soft-close drawers and cabinets, and power outlets for small appliances in the spacious walk-in pantry.
The second level has 3 bedrooms, 2 bathrooms, full kitchenette & dining space, large family room with a 6’ game/storage closet, and additional washer/dryer hookups in the large mechanical room making it perfect for extended family or guests. The maintenance-free and fully fenced private patio is accessed from the walk-out basement entrance with 2 access gates, one of which opens out a common area with benches and grassy areas for relaxing and enjoying the panoramic mountain and Utah Lake views. Additional cabinets and a stainless-steel utility sink with pull-down faucet enhance the functionality of the large laundry room. The thoughtfully designed mudroom includes a closet, storage shelves, cubbies, coat hooks, and benches. Additional interior upgrades include: custom marble and ceramic tile work in the bathrooms, dual shower heads in the primary bath, hand-held shower head + waterfall shower head, and walk-in showers in the guest bathrooms. Additional exterior upgrades include: a 220V electrical panel to support the 220 V power outlet for electric vehicles in the garage, a Jacuzzi/Hot Tub power connection on the back patio, and a gas line to connect a natural gas grill.
Contact an agent
Home facts
- Year built:2022
- Listing ID #:2115884
- Added:96 day(s) ago
- Updated:January 11, 2026 at 12:00 PM
Rooms and interior
- Bedrooms:5
- Total bathrooms:4
- Full bathrooms:2
- Living area:3,730 sq. ft.
Heating and cooling
- Cooling:Central Air
- Heating:Forced Air, Gas: Central
Structure and exterior
- Roof:Asphalt
- Year built:2022
- Building area:3,730 sq. ft.
- Lot area:0.05 Acres
Schools
- High school:Timpview
- Middle school:Centennial
- Elementary school:Spring Creek
Utilities
- Water:Culinary, Water Connected
- Sewer:Sewer Connected, Sewer: Connected, Sewer: Public
Finances and disclosures
- Price:$819,900
- Price per sq. ft.:$219.81
- Tax amount:$4,000
New listings near 1778 S Buckley Ln E
- New
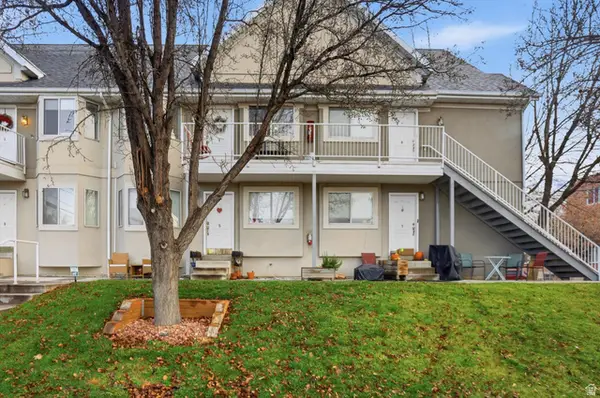 $355,000Active3 beds 2 baths1,344 sq. ft.
$355,000Active3 beds 2 baths1,344 sq. ft.45 S 850 E #6, Provo, UT 84606
MLS# 2130130Listed by: HOMIE - New
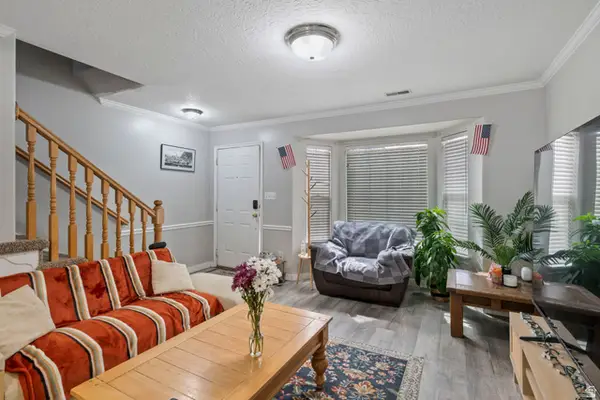 $337,000Active2 beds 2 baths1,072 sq. ft.
$337,000Active2 beds 2 baths1,072 sq. ft.962 Independence Ave, Provo, UT 84604
MLS# 2130112Listed by: INTERMOUNTAIN PROPERTIES - New
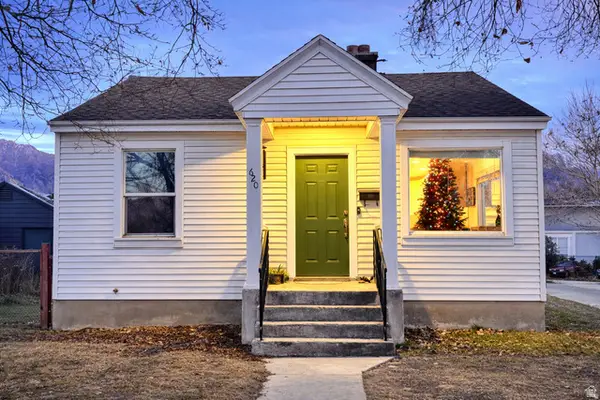 $439,999Active3 beds 2 baths1,352 sq. ft.
$439,999Active3 beds 2 baths1,352 sq. ft.620 N 800 W, Provo, UT 84601
MLS# 2130074Listed by: RE/MAX LIGHTHOUSE - Open Sat, 11am to 12:30pmNew
 $199,900Active2 beds 1 baths977 sq. ft.
$199,900Active2 beds 1 baths977 sq. ft.1415 W Arthur Dr, Provo, UT 84601
MLS# 2130044Listed by: THE LANCE GROUP REAL ESTATE - New
 $675,000Active5 beds 4 baths2,540 sq. ft.
$675,000Active5 beds 4 baths2,540 sq. ft.264 W 1625 N, Provo, UT 84604
MLS# 2130007Listed by: ELITE PROPERTY MANAGEMENT & REAL ESTATE  $1,700,000Pending5 beds 4 baths4,891 sq. ft.
$1,700,000Pending5 beds 4 baths4,891 sq. ft.3588 N 230 E, Provo, UT 84604
MLS# 2129995Listed by: COLDWELL BANKER REALTY (PROVO-OREM-SUNDANCE)- New
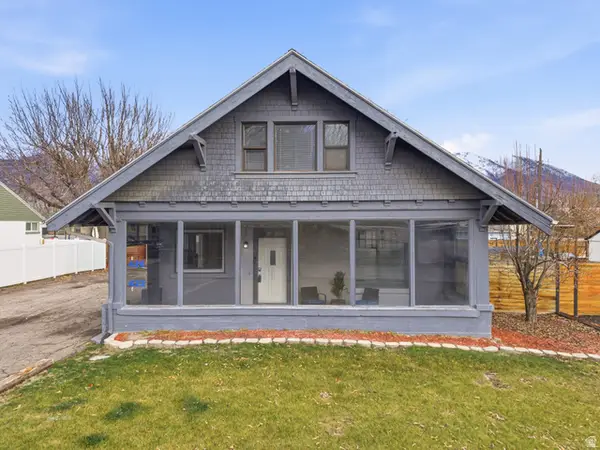 $650,000Active5 beds 2 baths2,178 sq. ft.
$650,000Active5 beds 2 baths2,178 sq. ft.422 N 1280 W, Provo, UT 84601
MLS# 2129943Listed by: KW WESTFIELD (EXCELLENCE) - New
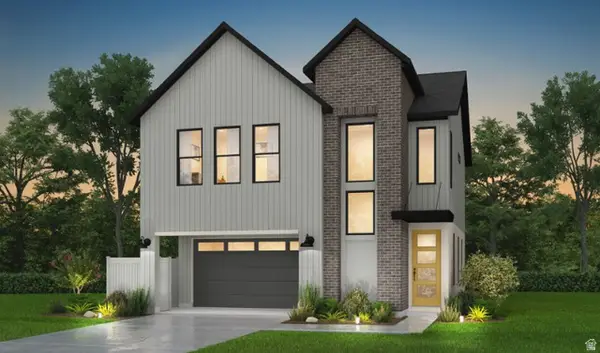 $566,500Active3 beds 3 baths2,029 sq. ft.
$566,500Active3 beds 3 baths2,029 sq. ft.3226 W 1570 N, Provo, UT 84601
MLS# 2129890Listed by: IVORY HOMES, LTD - New
 $1,900,000Active4 beds 4 baths6,337 sq. ft.
$1,900,000Active4 beds 4 baths6,337 sq. ft.407 E 3900 N, Provo, UT 84604
MLS# 2129822Listed by: FATHOM REALTY (OREM) - New
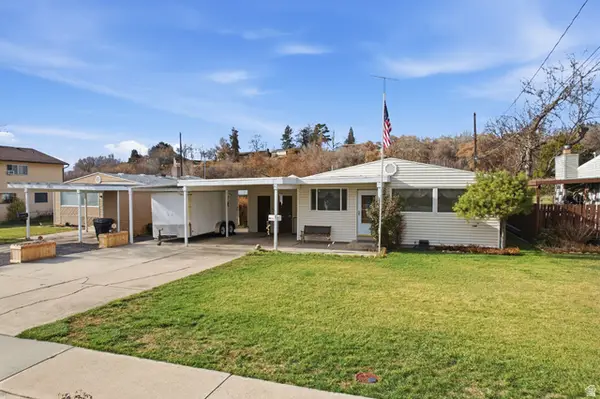 $350,000Active3 beds 1 baths1,008 sq. ft.
$350,000Active3 beds 1 baths1,008 sq. ft.1363 N 950 W, Provo, UT 84604
MLS# 2129671Listed by: LEGACY GROUP REAL ESTATE PLLC
