179 E 4635 N, Provo, UT 84604
Local realty services provided by:Better Homes and Gardens Real Estate Momentum
179 E 4635 N,Provo, UT 84604
$384,900
- 4 Beds
- 4 Baths
- 2,094 sq. ft.
- Condominium
- Pending
Listed by: john woodley, matthew campbell
Office: woodley real estate
MLS#:2113821
Source:SL
Price summary
- Price:$384,900
- Price per sq. ft.:$183.81
- Monthly HOA dues:$242
About this home
Welcome to this beautifully updated townhome in the desirable Three Fountains community, perched on the East Bench of Provo. Thoughtfully designed, this home features 4 bedrooms, 3.5 bathrooms, and a spacious primary suite with a walk-in closet and a private balcony, perfect for relaxing while taking in the mountain views. The bathrooms have been tastefully updated with counter-height vanities, and the home offers ample storage throughout. Enjoy a cozy private courtyard, that's ideal for summer barbecues, an herb garden, or hosting friends and family. A 2-car carport wired for EV with a 240V, adding modern convenience. Set in a community surrounded by mature trees and shaded green spaces, residents also enjoy access to a pool, clubhouse, and playground. With its prime location just minutes from University Avenue, Provo Canyon, shopping, and dining, this townhome offers the perfect blend of comfort, convenience, and lifestyle. Schedule your private showing today! Buyer and Buyer's agent to verify all information.
Contact an agent
Home facts
- Year built:1972
- Listing ID #:2113821
- Added:140 day(s) ago
- Updated:November 11, 2025 at 09:09 AM
Rooms and interior
- Bedrooms:4
- Total bathrooms:4
- Full bathrooms:1
- Half bathrooms:1
- Living area:2,094 sq. ft.
Heating and cooling
- Cooling:Central Air
- Heating:Forced Air, Gas: Central
Structure and exterior
- Roof:Asphalt
- Year built:1972
- Building area:2,094 sq. ft.
- Lot area:0.01 Acres
Schools
- High school:Timpview
- Middle school:Centennial
- Elementary school:Canyon Crest
Utilities
- Water:Culinary, Water Connected
- Sewer:Sewer Connected, Sewer: Connected, Sewer: Public
Finances and disclosures
- Price:$384,900
- Price per sq. ft.:$183.81
- Tax amount:$2,066
New listings near 179 E 4635 N
- New
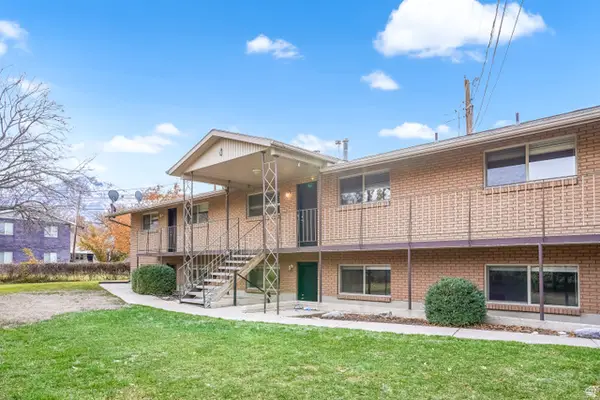 $1,475,000Active12 beds 6 baths5,174 sq. ft.
$1,475,000Active12 beds 6 baths5,174 sq. ft.254 N 700 W, Provo, UT 84601
MLS# 2136482Listed by: NEWMARK MOUNTAIN WEST - New
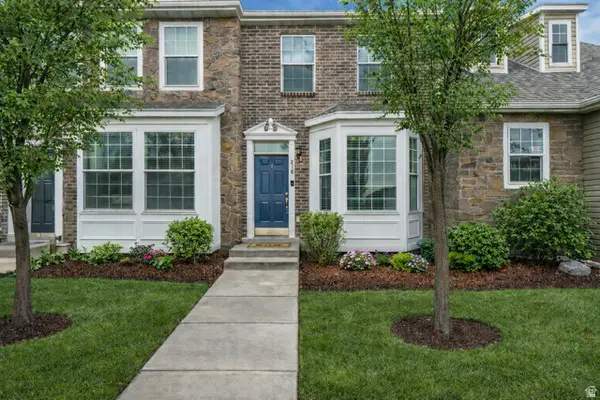 $315,000Active2 beds 2 baths1,070 sq. ft.
$315,000Active2 beds 2 baths1,070 sq. ft.218 N 1280 W, Provo, UT 84601
MLS# 2136396Listed by: EXP REALTY, LLC - Open Sat, 11am to 2pmNew
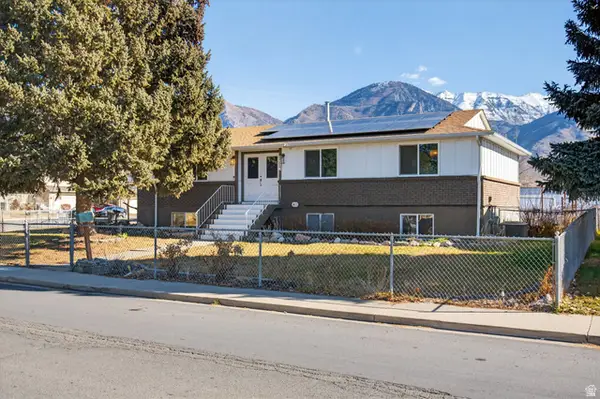 $448,000Active4 beds 3 baths2,754 sq. ft.
$448,000Active4 beds 3 baths2,754 sq. ft.1163 S 680 W, Provo, UT 84601
MLS# 2136225Listed by: RED ROCK REAL ESTATE LLC - New
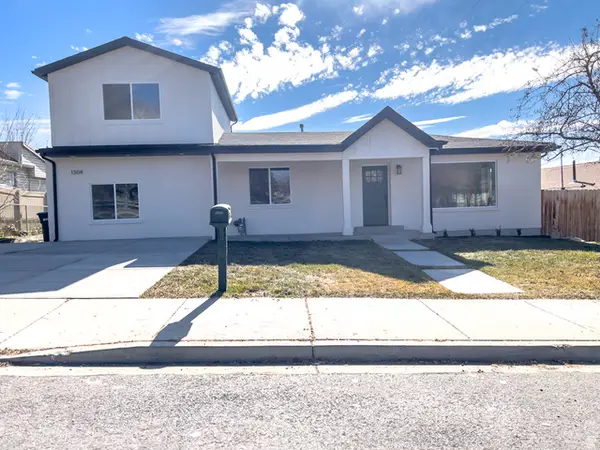 $699,000Active5 beds 3 baths2,160 sq. ft.
$699,000Active5 beds 3 baths2,160 sq. ft.1304 E 900 S, Provo, UT 84606
MLS# 2136240Listed by: FLAT RATE HOMES - New
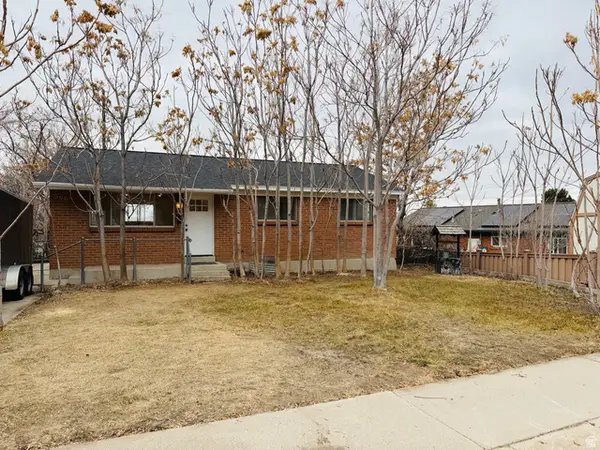 $535,000Active6 beds 3 baths2,028 sq. ft.
$535,000Active6 beds 3 baths2,028 sq. ft.596 S 1500 E, Provo, UT 84606
MLS# 2136179Listed by: FATHOM REALTY (OREM) - New
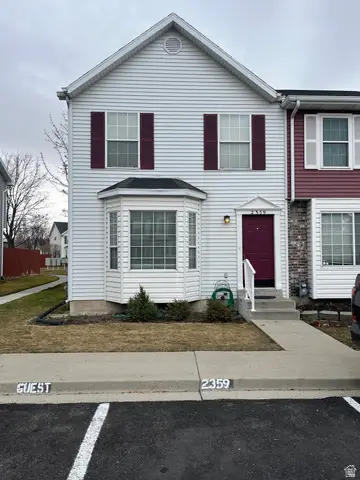 $320,000Active3 beds 2 baths1,287 sq. ft.
$320,000Active3 beds 2 baths1,287 sq. ft.2359 W 540 N, Provo, UT 84601
MLS# 2136071Listed by: RE/MAX ASSOCIATES - New
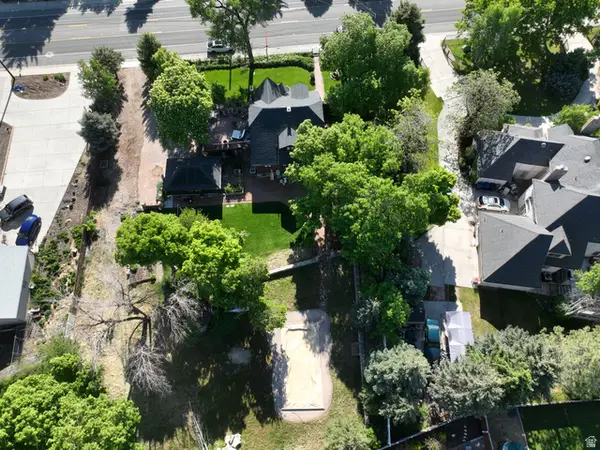 $365,000Active0.33 Acres
$365,000Active0.33 Acres4161 N Canyon Rd #2, Provo, UT 84604
MLS# 2136034Listed by: BERKSHIRE HATHAWAY HOMESERVICES ELITE REAL ESTATE 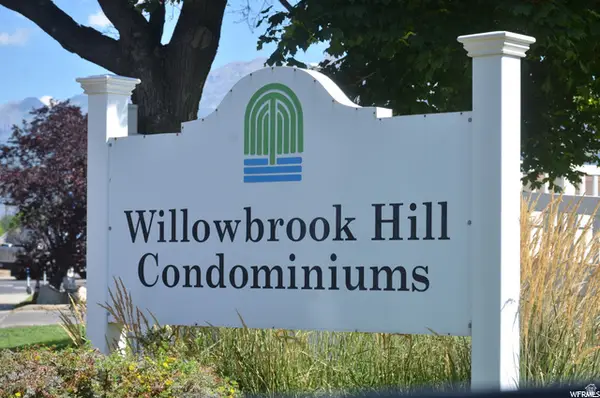 $269,900Pending2 beds 2 baths1,120 sq. ft.
$269,900Pending2 beds 2 baths1,120 sq. ft.1673 W Hickory Ln, Provo, UT 84604
MLS# 2136021Listed by: KEYSTONE REAL ESTATE- New
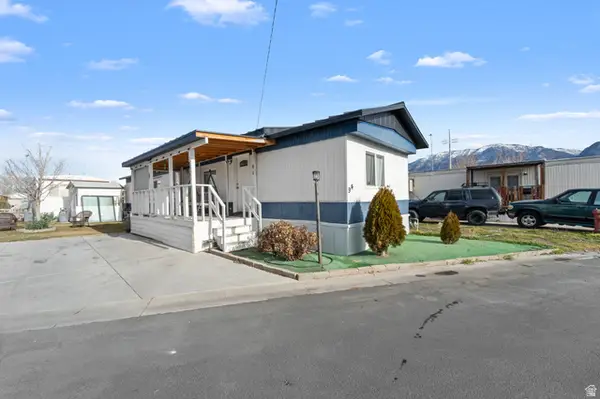 $90,000Active3 beds 2 baths858 sq. ft.
$90,000Active3 beds 2 baths858 sq. ft.255 N 1600 W #94, Provo, UT 84601
MLS# 2135992Listed by: REALTY ONE GROUP SIGNATURE - New
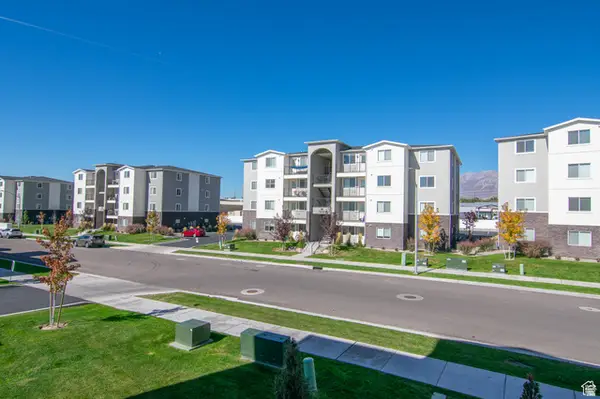 $1,150,000Active8 beds 8 baths4,420 sq. ft.
$1,150,000Active8 beds 8 baths4,420 sq. ft.1261 E 1500 S, Provo, UT 84606
MLS# 2135941Listed by: CAPITAL ADVISORS REAL ESTATE

