Local realty services provided by:Better Homes and Gardens Real Estate Momentum
282 W 4020 N,Provo, UT 84604
$724,900
- 4 Beds
- 3 Baths
- 2,094 sq. ft.
- Single family
- Pending
Listed by: candice smoot
Office: vintage properties group inc
MLS#:2108458
Source:SL
Price summary
- Price:$724,900
- Price per sq. ft.:$346.18
About this home
Situated in one of Provo's most sought-after Riverbottoms neighborhoods, this updated 4-bedroom, 2.5-bath home has everything you're looking for. The open, light-filled floor plan features hardwood floors, triple-pane windows, and two inviting living areas-perfect for gathering or relaxing. The kitchen offers granite countertops, updated appliances, and serene mountain views. Recent improvements include a high-efficiency furnace, heat pump, tankless water heater, water softener, and radon mitigation system. Added conveniences include gutters with leaf guards, an EV outlet in the extra-deep garage, and a large sealed crawl space for storage. The backyard is designed for both play and relaxation, with mature trees, garden boxes, fruit trees, and a built-in trampoline. Ideally located near BYU, Provo Canyon, the Provo River Trail, Sundance Resort, and top-rated schools, this home offers unmatched convenience and lifestyle. Come experience Riverbottoms living at its finest-schedule your private showing today! Square footage figures are provided as a courtesy estimate only and were obtained from county records. Buyer is advised to obtain an independent measurement.
Contact an agent
Home facts
- Year built:1990
- Listing ID #:2108458
- Added:153 day(s) ago
- Updated:December 20, 2025 at 08:53 AM
Rooms and interior
- Bedrooms:4
- Total bathrooms:3
- Full bathrooms:1
- Half bathrooms:1
- Living area:2,094 sq. ft.
Heating and cooling
- Cooling:Central Air
- Heating:Gas: Central
Structure and exterior
- Roof:Asphalt
- Year built:1990
- Building area:2,094 sq. ft.
- Lot area:0.22 Acres
Schools
- High school:Timpview
- Middle school:Centennial
- Elementary school:Canyon Crest
Utilities
- Water:Culinary, Water Connected
- Sewer:Sewer Connected, Sewer: Connected
Finances and disclosures
- Price:$724,900
- Price per sq. ft.:$346.18
- Tax amount:$3,244
New listings near 282 W 4020 N
- New
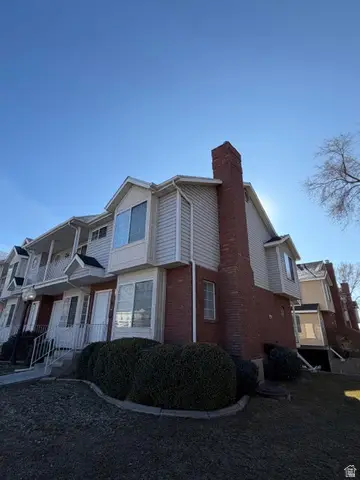 $495,000Active4 beds 3 baths1,574 sq. ft.
$495,000Active4 beds 3 baths1,574 sq. ft.245 W 2230 N #10, Provo, UT 84604
MLS# 2133902Listed by: HILARY DAVIS REAL ESTATE, LLC - Open Sat, 11am to 2pmNew
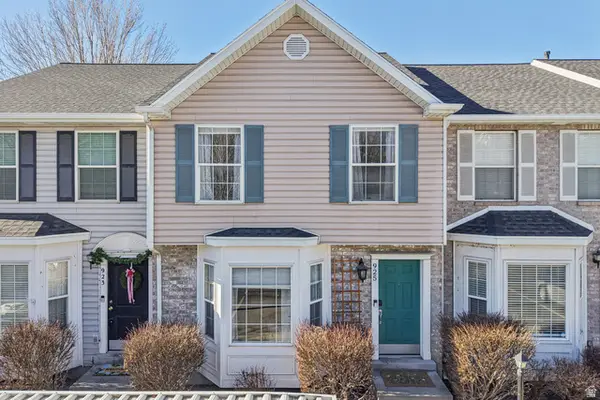 $369,900Active3 beds 3 baths1,357 sq. ft.
$369,900Active3 beds 3 baths1,357 sq. ft.925 N 1760 W, Provo, UT 84604
MLS# 2133874Listed by: REAL BROKER, LLC - New
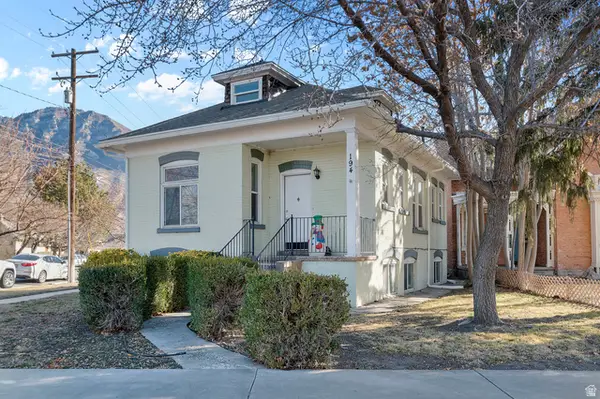 $595,000Active4 beds 2 baths2,385 sq. ft.
$595,000Active4 beds 2 baths2,385 sq. ft.194 N 100 E, Provo, UT 84606
MLS# 2133877Listed by: WISER REAL ESTATE, LLC - New
 $650,000Active5 beds 2 baths2,047 sq. ft.
$650,000Active5 beds 2 baths2,047 sq. ft.422 N 1280 W, Provo, UT 84601
MLS# 2133851Listed by: KW WESTFIELD (EXCELLENCE) - Open Sat, 11am to 3pmNew
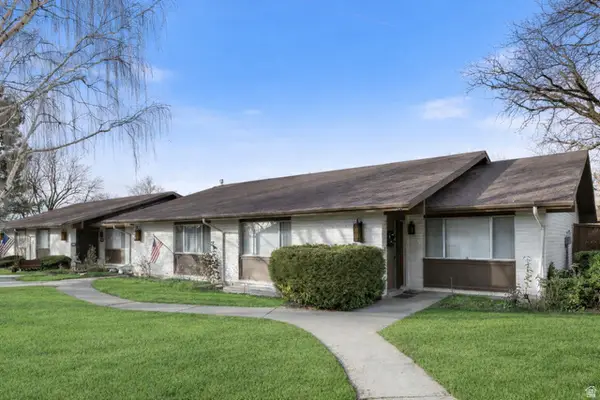 $529,000Active4 beds 2 baths2,944 sq. ft.
$529,000Active4 beds 2 baths2,944 sq. ft.285 N Three Fountains Dr E, Provo, UT 84604
MLS# 2133865Listed by: REAL BROKER, LLC - New
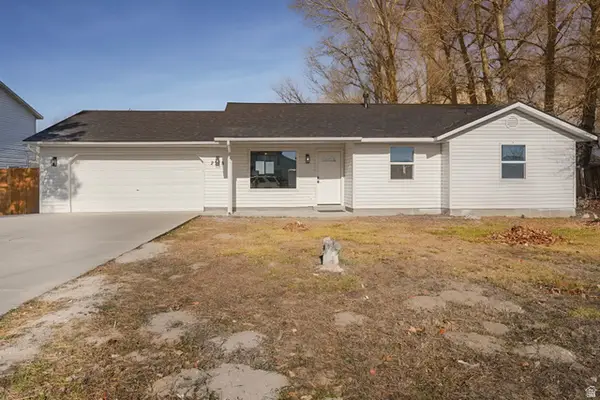 $469,900Active3 beds 2 baths1,136 sq. ft.
$469,900Active3 beds 2 baths1,136 sq. ft.2718 W 1060 N, Provo, UT 84601
MLS# 2133866Listed by: ROCKWOOD & COMPANY LLC - Open Sat, 11am to 2pmNew
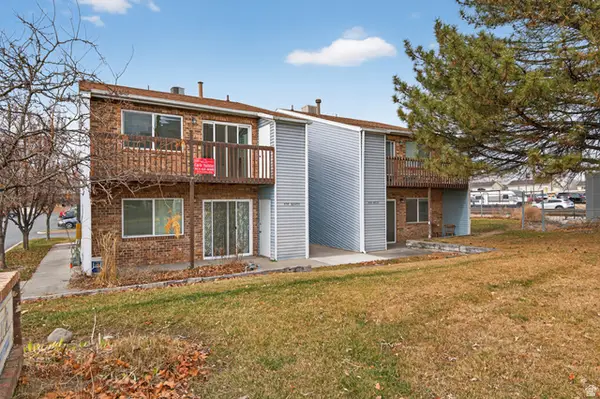 $260,000Active2 beds 1 baths761 sq. ft.
$260,000Active2 beds 1 baths761 sq. ft.608 S 500 W #2, Provo, UT 84601
MLS# 2133813Listed by: COLDWELL BANKER REALTY (PROVO-OREM-SUNDANCE) - New
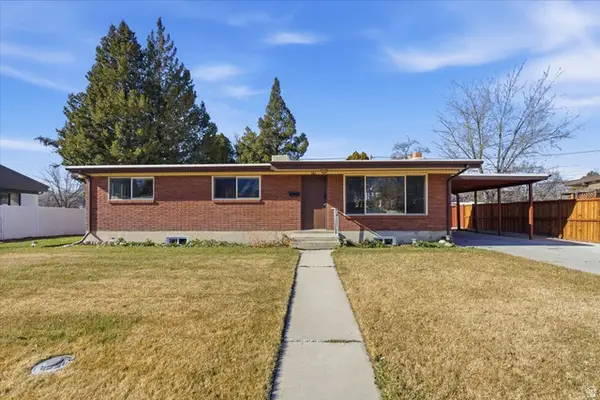 $475,000Active5 beds 2 baths2,300 sq. ft.
$475,000Active5 beds 2 baths2,300 sq. ft.881 N 950 W, Provo, UT 84604
MLS# 2133792Listed by: REAL BROKER, LLC - New
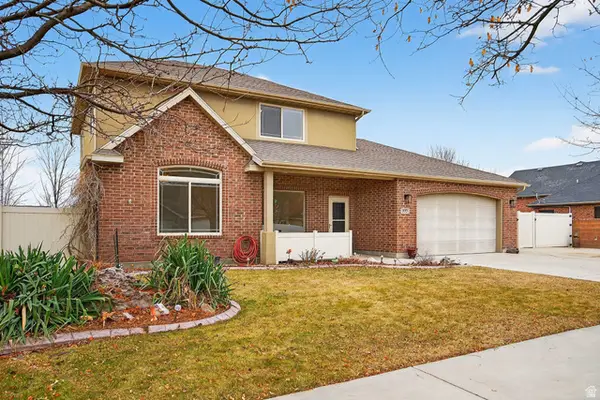 $559,000Active5 beds 3 baths2,236 sq. ft.
$559,000Active5 beds 3 baths2,236 sq. ft.777 Riderwood Way, Provo, UT 84601
MLS# 2133732Listed by: OMNIA REAL ESTATE - Open Sat, 11am to 1pmNew
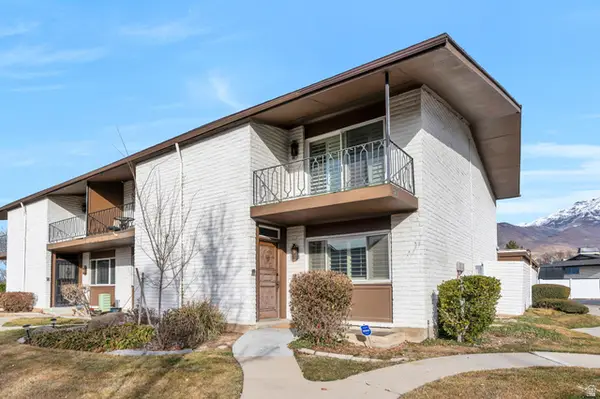 $400,000Active3 beds 4 baths2,094 sq. ft.
$400,000Active3 beds 4 baths2,094 sq. ft.221 E 4735 N, Provo, UT 84604
MLS# 2133660Listed by: KW WESTFIELD

