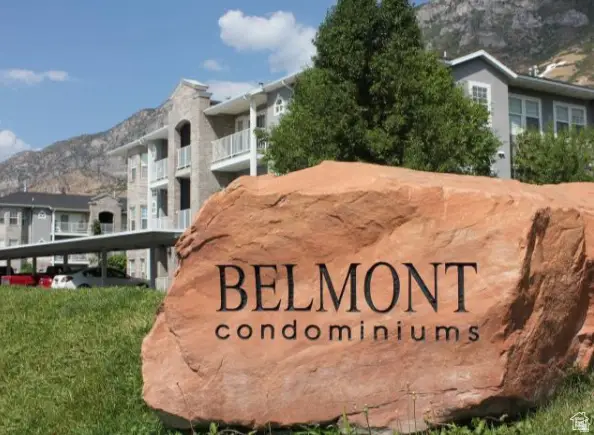2889 Stewart Road, Provo, UT 84604
Local realty services provided by:Better Homes and Gardens Real Estate Momentum
2889 Stewart Road,Provo, UT 84604
$3,000,000
- 2 Beds
- 2 Baths
- 1,595 sq. ft.
- Single family
- Pending
Listed by: karin davis
Office: masters utah real estate (park
MLS#:12503852
Source:UT_PCBR
Price summary
- Price:$3,000,000
- Price per sq. ft.:$1,880.88
About this home
Sundance Resort Ski-in Ski-out Chalet, just steps from Outlaw Lift at Midway Station. Designed and previously owned by film director Sydney Pollack. Gated Community. 2889 Stewart Rd must be sold together with the adjacent lot 11. Tax ID 52-945-0011. Lot 11 lacks water and utilities. The Chalet lot (.74 acres) and additional lot 11 (.93 acres) together total 1.67 acres. Hip and nostalgic Chalet has two-story walls of windows that bring the mountains inside. The property features 2 bedrooms plus a view loft, providing ample space for all your guests. There are two bathrooms plus a sauna. Two Rustic wood-burning rock fireplaces add coziness and warmth. Eclectic touches throughout. Large wrap around view deck. Newer carpet , laminate flooring and some newer windows. Surrounded by forests and Mt Timpanogos views. Ride the lift down to the Owl Bar, The Tree Room and The Foundry Grill. Or take the lift up for spectacular valley views at Bearclaw Cabin. Summer concerts, Labor Day BBQ, hiking to Stewart Falls, endless mountain biking, hiking, Zip line, art studio, and wellness center, New high-speed quad will be opening in approx. 26-27 opening up 165 acres of new skiing and riding on the back mtn through two terrain expansions. The Chalet is being sold as-is. North Fork Special Services District supplies water to the chalet, along with wastewater, fire, EMS, and garbage services. The yearly fees for both the chalet and the additional lot 11 are $4,047.
Contact an agent
Home facts
- Year built:1971
- Listing ID #:12503852
- Added:141 day(s) ago
- Updated:October 27, 2025 at 08:12 AM
Rooms and interior
- Bedrooms:2
- Total bathrooms:2
- Full bathrooms:1
- Living area:1,595 sq. ft.
Heating and cooling
- Heating:Baseboard, Electric, Wall Furnace
Structure and exterior
- Roof:Shake, Shingle, Wood
- Year built:1971
- Building area:1,595 sq. ft.
- Lot area:1.67 Acres
Utilities
- Water:Private
Finances and disclosures
- Price:$3,000,000
- Price per sq. ft.:$1,880.88
- Tax amount:$10,096 (2024)
New listings near 2889 Stewart Road
- New
 $600,000Active5 beds 3 baths3,148 sq. ft.
$600,000Active5 beds 3 baths3,148 sq. ft.144 E 4620 N, Provo, UT 84604
MLS# 2131201Listed by: REALTYPATH LLC - New
 $775,000Active4 beds 2 baths2,032 sq. ft.
$775,000Active4 beds 2 baths2,032 sq. ft.869 W Center St S, Provo, UT 84601
MLS# 2131198Listed by: RE/MAX LIGHTHOUSE - New
 $400,000Active3 beds 2 baths1,300 sq. ft.
$400,000Active3 beds 2 baths1,300 sq. ft.532 N Seven Peaks Blvd #302, Provo, UT 84606
MLS# 2131151Listed by: KEYSTONE REAL ESTATE - New
 $400,000Active2 beds 2 baths1,150 sq. ft.
$400,000Active2 beds 2 baths1,150 sq. ft.655 E 600 N #6, Provo, UT 84606
MLS# 2131155Listed by: KEYSTONE REAL ESTATE - New
 $5,750,000Active85 beds 26 baths6,322 sq. ft.
$5,750,000Active85 beds 26 baths6,322 sq. ft.240 N 500 E, Provo, UT 84606
MLS# 2131068Listed by: MARCUS & MILLICHAP REAL ESTATE INVESTMENT SERVICES OF ATLANTA, INC - New
 $3,150,000Active14 beds 11 baths1,278 sq. ft.
$3,150,000Active14 beds 11 baths1,278 sq. ft.856 E 300 S, Provo, UT 84606
MLS# 2131070Listed by: MARCUS & MILLICHAP REAL ESTATE INVESTMENT SERVICES OF ATLANTA, INC - New
 $3,250,000Active48 beds 12 baths6,742 sq. ft.
$3,250,000Active48 beds 12 baths6,742 sq. ft.620 N 100 W, Provo, UT 84601
MLS# 2131071Listed by: MARCUS & MILLICHAP REAL ESTATE INVESTMENT SERVICES OF ATLANTA, INC  $315,000Pending2 beds 2 baths840 sq. ft.
$315,000Pending2 beds 2 baths840 sq. ft.785 E 560 N #405, Provo, UT 84606
MLS# 2131003Listed by: HILARY DAVIS REAL ESTATE, LLC- New
 $269,000Active2 beds 1 baths915 sq. ft.
$269,000Active2 beds 1 baths915 sq. ft.2048 S Nevada Ave, Provo, UT 84606
MLS# 2130913Listed by: SURV REAL ESTATE INC - Open Sat, 11am to 1pmNew
 $449,900Active4 beds 2 baths1,516 sq. ft.
$449,900Active4 beds 2 baths1,516 sq. ft.483 N 2430 W, Provo, UT 84601
MLS# 2130794Listed by: KW ASCEND KELLER WILLIAMS REALTY
