3305 N Shadowbrook Cir, Provo, UT 84604
Local realty services provided by:Better Homes and Gardens Real Estate Momentum
3305 N Shadowbrook Cir,Provo, UT 84604
$495,000
- 2 Beds
- 3 Baths
- 1,855 sq. ft.
- Condominium
- Active
Listed by: jeff eaves
Office: kw south valley keller williams
MLS#:2124738
Source:SL
Price summary
- Price:$495,000
- Price per sq. ft.:$266.85
- Monthly HOA dues:$375
About this home
**Open House this Saturday, Feb 28 from 10am-12pm**. This is the home where Sunday brunch happens, where friends gather on a Friday night, where you actually use your kitchen. Recently remodeled and thoughtfully designed, this 1,855 sq ft single-level townhome in Shadowbrook blends modern style with everyday functionality. Soaring vaulted ceilings and large skylights fill the home with natural light, making the open floor plan feel even more spacious. The kitchen is built for connection-a large quartz island invites guests to pull up a seat while you cook, surrounded by stainless appliances, tasteful backsplash, and warm wood cabinetry. It flows seamlessly into the living area, anchored by a sleek glass-enclosed fireplace perfect for cooler evenings. Updated items include: new flooring throughout, beautifully renovated master bath with a modern walk-in shower and dark double vanity, plus new furnace, A/C, and tankless water heater. A den with French doors offers flexible space for a home office, guest room, or easy conversion to a third bedroom. Ample storage in the attic (accessed from the master), second bedroom, and garage keeps everything organized. When the weather warms up, your entertaining options expand-step outside to the community pool, covered patio with built-in grills, and playground, all just steps from your door. Towering mature tzrees surround the property, creating a private, shaded retreat that feels like your own backyard without the maintenance. Lace up your running shoes and you're on the Provo River Trail, with miles of biking and hiking stretching up the canyon to Bridal Veil Falls. Minutes to BYU, Riverside Country Club, and local dining. Google Fiber internet HOA covers water, sewer, trash, landscaping, exterior maintenance, and snow removal-so your time stays yours. This is low-maintenance living done right. Buyer to verify all information.
Contact an agent
Home facts
- Year built:1973
- Listing ID #:2124738
- Added:90 day(s) ago
- Updated:February 25, 2026 at 08:56 PM
Rooms and interior
- Bedrooms:2
- Total bathrooms:3
- Full bathrooms:2
- Half bathrooms:1
- Living area:1,855 sq. ft.
Heating and cooling
- Cooling:Central Air
- Heating:Forced Air, Gas: Central
Structure and exterior
- Roof:Asphalt
- Year built:1973
- Building area:1,855 sq. ft.
- Lot area:0.01 Acres
Schools
- High school:Timpview
- Middle school:Centennial
- Elementary school:Canyon Crest
Utilities
- Water:Culinary, Water Connected
- Sewer:Sewer Connected, Sewer: Connected, Sewer: Public
Finances and disclosures
- Price:$495,000
- Price per sq. ft.:$266.85
- Tax amount:$2,122
New listings near 3305 N Shadowbrook Cir
- New
 $409,900Active4 beds 4 baths2,140 sq. ft.
$409,900Active4 beds 4 baths2,140 sq. ft.1903 W 890 N, Provo, UT 84604
MLS# 2139270Listed by: ZANDER REAL ESTATE TEAM PLLC - New
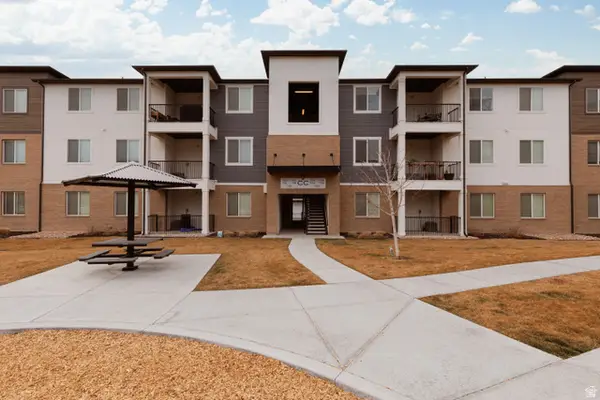 $370,000Active3 beds 2 baths1,233 sq. ft.
$370,000Active3 beds 2 baths1,233 sq. ft.714 N 380 St W, Vineyard, UT 84059
MLS# 2139132Listed by: ERA BROKERS CONSOLIDATED (UTAH COUNTY) - New
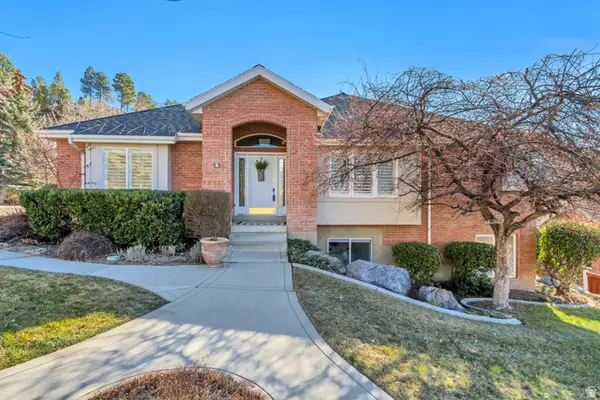 $684,900Active3 beds 3 baths3,957 sq. ft.
$684,900Active3 beds 3 baths3,957 sq. ft.1408 E 2300 N, Provo, UT 84604
MLS# 2139060Listed by: LARSON & COMPANY REAL ESTATE - New
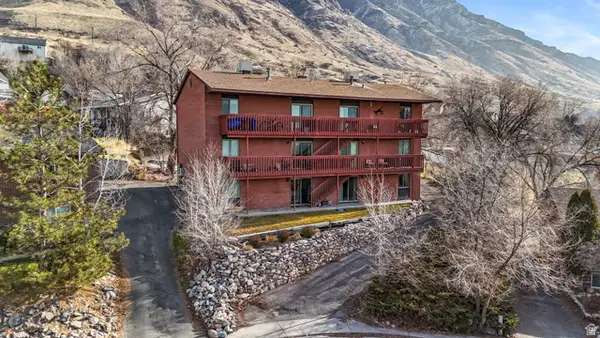 $1,225,000Active12 beds 6 baths5,463 sq. ft.
$1,225,000Active12 beds 6 baths5,463 sq. ft.2030 E Nevada Cir, Provo, UT 84606
MLS# 2139032Listed by: MARCUS & MILLICHAP REAL ESTATE INVESTMENT SERVICES OF ATLANTA, INC - New
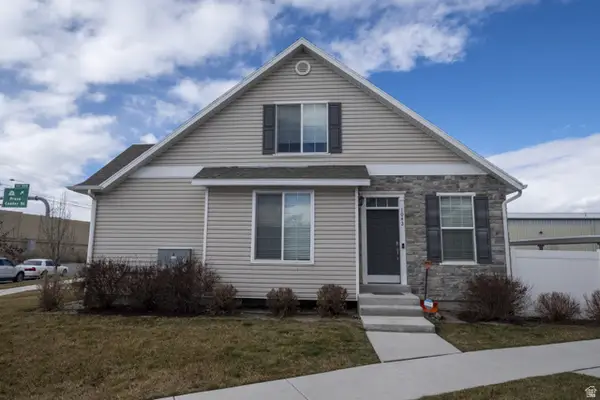 $369,000Active2 beds 3 baths1,374 sq. ft.
$369,000Active2 beds 3 baths1,374 sq. ft.1042 W 500 S, Provo, UT 84601
MLS# 2139013Listed by: ABRAXIA REAL ESTATE, LLC - New
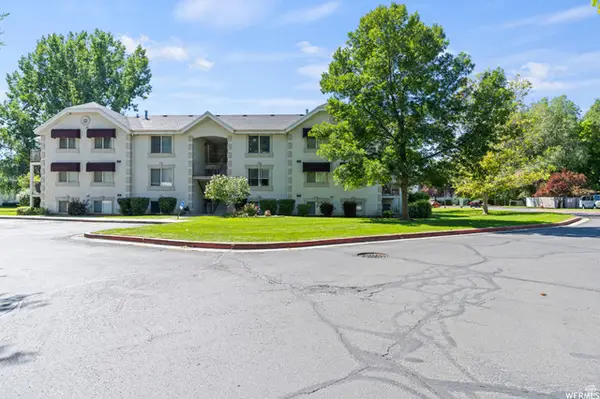 $289,500Active3 beds 2 baths1,082 sq. ft.
$289,500Active3 beds 2 baths1,082 sq. ft.215 S 1050 W #10, Provo, UT 84601
MLS# 2139004Listed by: EXP REALTY, LLC - New
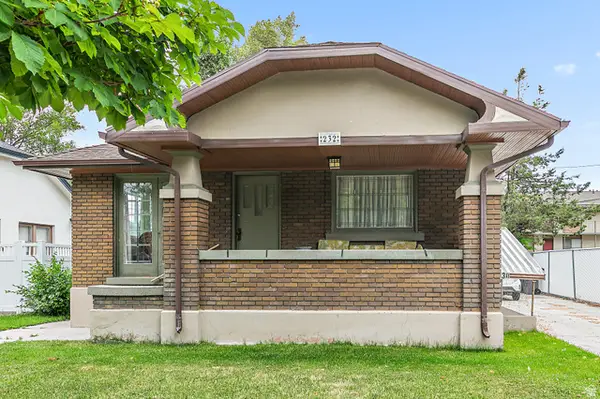 $550,000Active3 beds 2 baths1,760 sq. ft.
$550,000Active3 beds 2 baths1,760 sq. ft.232 E 300 N, Provo, UT 84606
MLS# 2138743Listed by: REAL BROKER, LLC - New
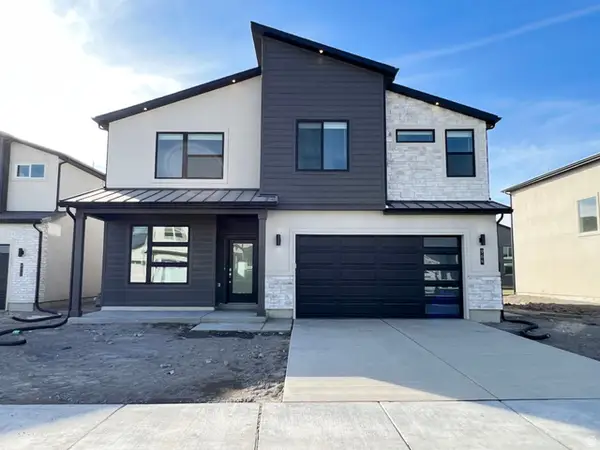 $639,900Active5 beds 3 baths2,683 sq. ft.
$639,900Active5 beds 3 baths2,683 sq. ft.1986 N 2950 W, Provo, UT 84601
MLS# 2138755Listed by: KEYSTONE BROKERAGE LLC - New
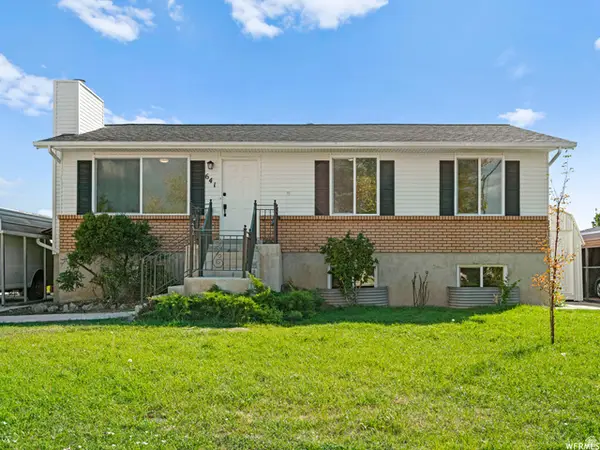 $560,000Active6 beds 2 baths2,160 sq. ft.
$560,000Active6 beds 2 baths2,160 sq. ft.641 W 1280 S, Provo, UT 84601
MLS# 2138707Listed by: REAL BROKER, LLC - New
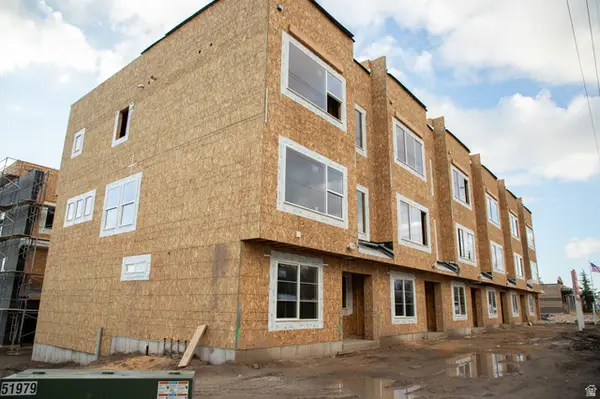 $555,038Active4 beds 4 baths2,329 sq. ft.
$555,038Active4 beds 4 baths2,329 sq. ft.1225 E 1600 S #12, Provo, UT 84606
MLS# 2138609Listed by: TRUE NORTH REALTY LLC

