4093 Imperial Way, Provo, UT 84604
Local realty services provided by:Better Homes and Gardens Real Estate Momentum
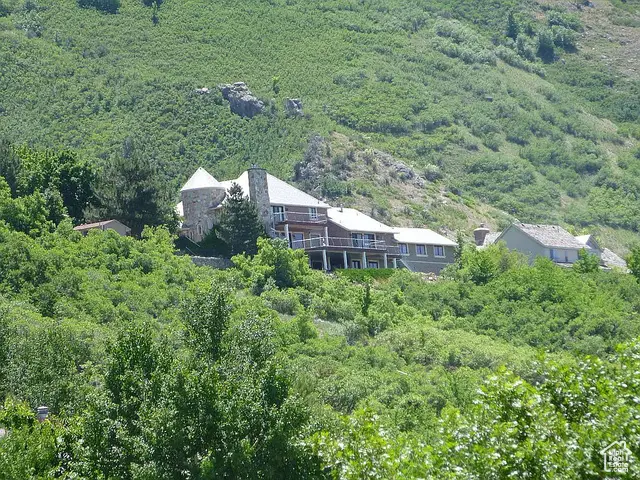
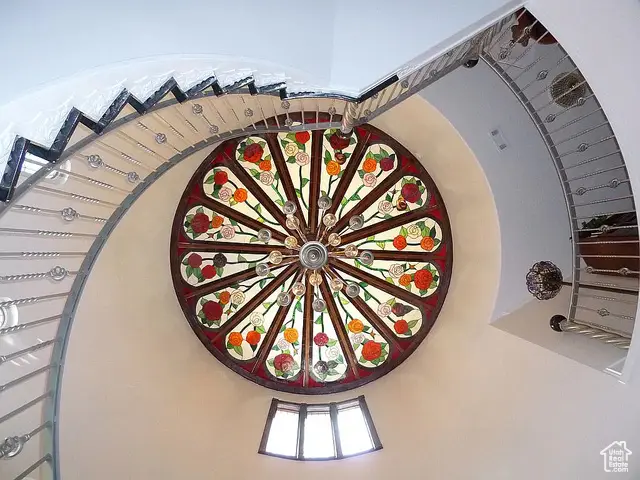

4093 Imperial Way,Provo, UT 84604
$4,800,000
- 5 Beds
- 5 Baths
- 8,816 sq. ft.
- Single family
- Active
Listed by:bryce anderson
Office:intermountain properties
MLS#:2088662
Source:SL
Price summary
- Price:$4,800,000
- Price per sq. ft.:$544.46
About this home
This French chateau style home was originally constructed in 1979, as a an entertaining showcase, for Glen A. Larson, baritone singer of the late-1950s pop group, The Four Preps, and later the director of the TV programs Battlestar Galactica, Magnum PI and Knight Rider. Glen had his choice of any lot in the subdivision, and he chose this lot because it was huge, had the largest usable area, as well the best views, and afforded a level entrance from the street to the garage. The home was completely rebuilt from 2000 to 2003 to be even more elegantly stunning. Most of the electrical was replaced, most of the plumbing was replaced, and the entire structure was stripped down to the exterior plywood sheeting and finished with tumbled artisan brick, cast concrete trim around the windows and doors, and quartz stone on the chimney and entry turret. Even the pillars of the wall along the front of the property are covered with quartz stone. There is not one bit of fake "cultured" stone anywhere. The property features stunning mountain and valley views, mature landscaping, multiple water features, and multiple hosting spaces. The 1.7-acre lot has an amazing three hundred fifty feet of street frontage, and includes a private park, with a basketball court, playground, an 18' x 40' in-ground, gunite pool with a hot tub, diving board and slide, that was recently refurbished . There are no large lots with spectacular views, such as this, available today anywhere in Utah Valley. The lot, alone, which is more than three times the size of an ordinary lot in this subdivision, and which features truly spectacular views, has to be worth at least $2,000,000. This is the quintessential home for elegant entertaining. Three wrought iron gates guard access to the property. The windows and entry doors of the home have cast concrete trim, and those on the main floor have small replicas of the sun stones on the Nauvoo Temple. There is 1500 square feet of decking for outdoor parties and dancing. The sellers really obsessed over the remodel of the kitchen. Everything in it is first class, from the large, Kitchenaid, cabinet deep refrigerator/freezer, the Kraft-Maid cherry cabinets with dove-tailed drawer joints, the hickory floor, dual Kitchenaid dish washers, the Heatilator three-sided fireplace, the granite countertops, the island, dual LG microwave ovens, to the LG double oven. The kitchen, 43' x 25' living room, the 30' x 17' master bedroom, the two decks, and even the 4-car garage have views of the Utah Valley and Utah Lake to die for. The living room and family room off the kitchen each have 10' ceiling that are coffered and backlit around the perimeter. The formal dining room has a 9' ceiling that is coffered and backlit around the perimeter. There is an elegant 25' x 15' music room/office with hydronic floor heating on the main floor with a 9' coffered, wainscoted ceiling, crystal basket chandeliers, walls with intricate paneling and moldings. There are elegant crown moldings, door and window trims through the interior. Nearly every room and the decks have stereo speakers that are connected to an in-house music system which will remain with the home. A Lindhaus whole-house central vacuum system is installed. An in-ground rectangular trampoline and the 18' x 40' pool with hot tub, diving board and water slide also have spectacular views of the valley and lake. The pool house has a covered eating area and a 3/4 bath. The 30' x 22' theater has 14 seats on three levels, a 110" screen, and a high-definition projector. The main floor entrance hallway and the kitchen have a total of 13 stained-glass lighting panels. In fact, the 20'-tall entry turret has an 18'-diameter lighted, stained glass ceiling. The entry, entry hallway and formal dining room are finished with heated marble tile with black granite accents in elegant patterns. All of the bathrooms have either marble or black granite tile. The master bathroom and basement bathroom have heated floors.The
Contact an agent
Home facts
- Year built:1979
- Listing Id #:2088662
- Added:76 day(s) ago
- Updated:August 15, 2025 at 11:04 AM
Rooms and interior
- Bedrooms:5
- Total bathrooms:5
- Full bathrooms:3
- Half bathrooms:2
- Living area:8,816 sq. ft.
Heating and cooling
- Cooling:Central Air
- Heating:Electric, Forced Air, Gas: Central, Gas: Radiant
Structure and exterior
- Roof:Tile
- Year built:1979
- Building area:8,816 sq. ft.
- Lot area:1.7 Acres
Schools
- High school:Timpview
- Middle school:Centennial
- Elementary school:Canyon Crest
Utilities
- Water:Culinary, Water Connected
- Sewer:Sewer Connected, Sewer: Connected, Sewer: Public
Finances and disclosures
- Price:$4,800,000
- Price per sq. ft.:$544.46
- Tax amount:$8,881
New listings near 4093 Imperial Way
- New
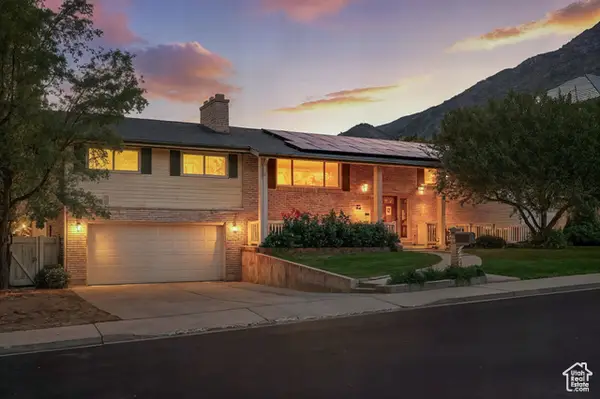 $731,500Active6 beds 3 baths3,500 sq. ft.
$731,500Active6 beds 3 baths3,500 sq. ft.895 E 2620 N, Provo, UT 84604
MLS# 2105298Listed by: ROCK CANYON REAL ESTATE LLC - New
 $205,000Active0.09 Acres
$205,000Active0.09 Acres734 W 300 S, Provo, UT 84601
MLS# 2105246Listed by: EQUITY REAL ESTATE (PROSPER GROUP) - New
 $225,000Active0.1 Acres
$225,000Active0.1 Acres482 W 200 S, Provo, UT 84601
MLS# 2105219Listed by: EQUITY REAL ESTATE (PROSPER GROUP) - New
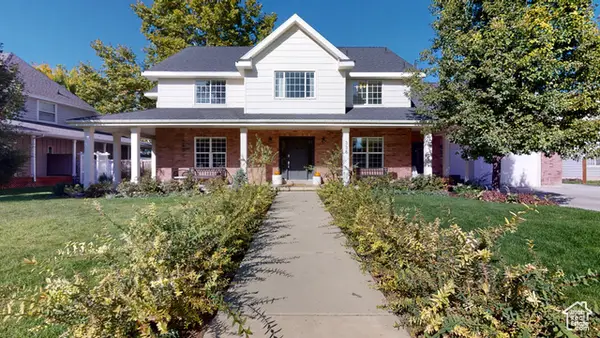 $1,050,000Active4 beds 3 baths3,224 sq. ft.
$1,050,000Active4 beds 3 baths3,224 sq. ft.338 W 3800 N, Provo, UT 84604
MLS# 2105234Listed by: INTERMOUNTAIN PROPERTIES - Open Fri, 10am to 12pmNew
 $50,000Active3 beds 1 baths980 sq. ft.
$50,000Active3 beds 1 baths980 sq. ft.340 W 920 S #56, Provo, UT 84601
MLS# 2105202Listed by: REAL BROKER, LLC - Open Fri, 6 to 8pmNew
 Listed by BHGRE$710,000Active5 beds 3 baths3,037 sq. ft.
Listed by BHGRE$710,000Active5 beds 3 baths3,037 sq. ft.1570 N Willow Ln, Provo, UT 84604
MLS# 2105175Listed by: ERA BROKERS CONSOLIDATED (UTAH COUNTY) - Open Sat, 11am to 1pmNew
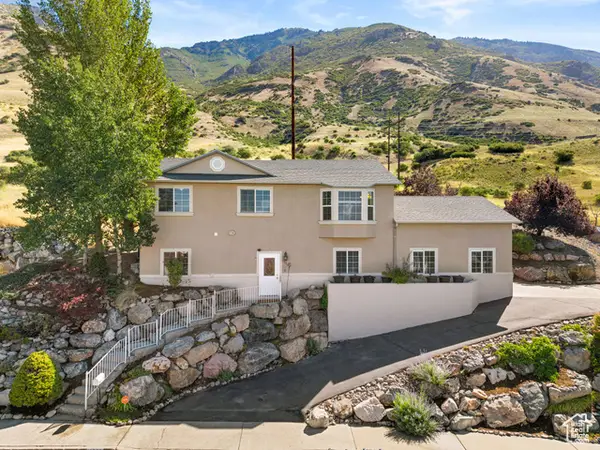 $583,000Active4 beds 3 baths2,092 sq. ft.
$583,000Active4 beds 3 baths2,092 sq. ft.1911 S Oregon Ave, Provo, UT 84606
MLS# 2105057Listed by: ONX REALTY LLC - New
 $485,000Active3 beds 1 baths1,361 sq. ft.
$485,000Active3 beds 1 baths1,361 sq. ft.394 N 300 E, Provo, UT 84606
MLS# 2105034Listed by: MOUNTAIN STATES PREMIER REALTY, LLC - Open Sat, 10am to 12pmNew
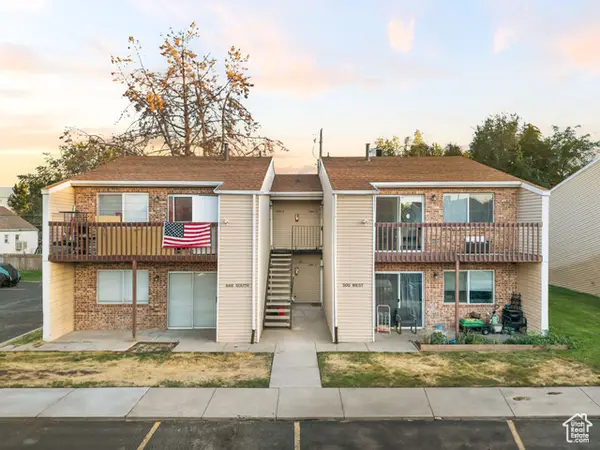 $269,900Active2 beds 1 baths793 sq. ft.
$269,900Active2 beds 1 baths793 sq. ft.648 S 500 W #3, Provo, UT 84601
MLS# 2104980Listed by: BERKSHIRE HATHAWAY HOMESERVICES ELITE REAL ESTATE - New
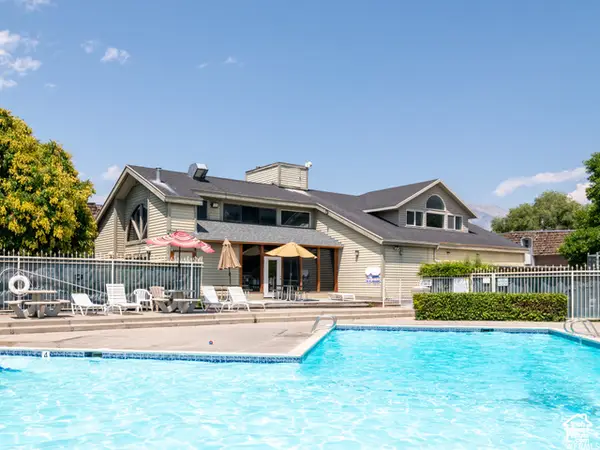 $285,000Active2 beds 2 baths1,120 sq. ft.
$285,000Active2 beds 2 baths1,120 sq. ft.1673 Hickory Ln #10D, Provo, UT 84604
MLS# 2104905Listed by: KEYSTONE REAL ESTATE
