Local realty services provided by:Better Homes and Gardens Real Estate Momentum
4365 Bedford Dr,Provo, UT 84604
$1,375,000
- 5 Beds
- 4 Baths
- 5,962 sq. ft.
- Single family
- Pending
Listed by: cyd lemone
Office: ivie avenue real estate, llc.
MLS#:2107157
Source:SL
Price summary
- Price:$1,375,000
- Price per sq. ft.:$230.63
About this home
Properties like this in the Provo hills don't come for sale often and this stunning home is no exception! Welcome to this one-of-a-kind home tucked away in an established neighborhood on Bedford Drive. Built in 1980, this home offers the kind of craftmanship and generous layout you won't find in today's builds. Walk in to just over 6,000 square feet of open living space including 5 bedrooms, 2 balconies with views of the valley, 3 fireplaces, huge floor to ceiling windows, vaulted ceilings, sunroom off the kitchen with a spiral staircase leading to the backyard and balcony exclusive to the primary bedroom. The large walkout basement is 100% finished with huge daylight windows, a fireplace, and space ready for a kitchen to be installed. Outside is the yard of your dreams. The beautiful backyard is fully fenced, surrounded by mature trees and native landscaping providing natural privacy. A 12x16 shed can be used for storage or as a versatile hobby shed. The property is divided into 2 parcels with 0.25 acres to the north and a covered storage area perfect for storing recreational toys/vehicles. Provo City has confirmed the 0.25 parcel is developable. The garage has a new epoxy flooring with loft storage above. Upgrades completed in July include two brand new air conditioning systems with a guaranteed 10 year warranty and new oven and microwave. As well, the sellers are in the process of installing a new waterline to the house from the meter with a guaranteed warranty of 10 years. Don't miss touring this Provo home.
Contact an agent
Home facts
- Year built:1980
- Listing ID #:2107157
- Added:159 day(s) ago
- Updated:January 05, 2026 at 10:57 PM
Rooms and interior
- Bedrooms:5
- Total bathrooms:4
- Full bathrooms:3
- Half bathrooms:1
- Living area:5,962 sq. ft.
Heating and cooling
- Cooling:Central Air
- Heating:Gas: Central
Structure and exterior
- Roof:Wood
- Year built:1980
- Building area:5,962 sq. ft.
- Lot area:0.64 Acres
Schools
- High school:Timpview
- Middle school:Centennial
- Elementary school:Canyon Crest
Utilities
- Water:Culinary, Secondary, Water Connected
- Sewer:Sewer Connected, Sewer: Connected
Finances and disclosures
- Price:$1,375,000
- Price per sq. ft.:$230.63
- Tax amount:$3,689
New listings near 4365 Bedford Dr
- New
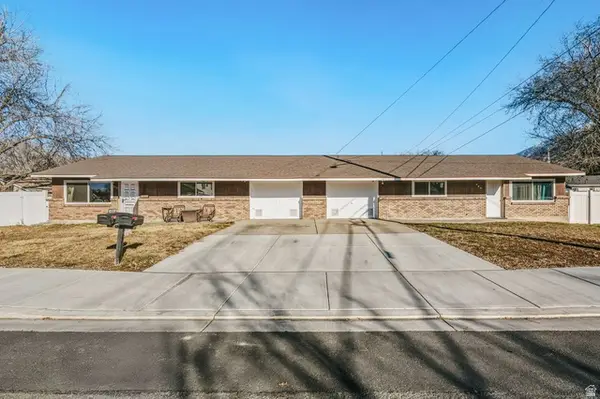 $600,000Active4 beds 2 baths3,872 sq. ft.
$600,000Active4 beds 2 baths3,872 sq. ft.880 W 1020 N, Provo, UT 84604
MLS# 2134005Listed by: TERRITORY LAND REAL ESTATE - New
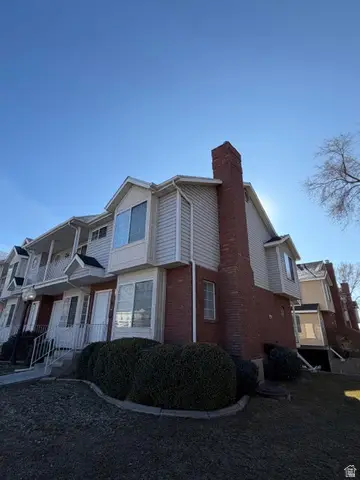 $495,000Active4 beds 3 baths1,574 sq. ft.
$495,000Active4 beds 3 baths1,574 sq. ft.245 W 2230 N #10, Provo, UT 84604
MLS# 2133902Listed by: HILARY DAVIS REAL ESTATE, LLC - Open Sat, 11am to 2pmNew
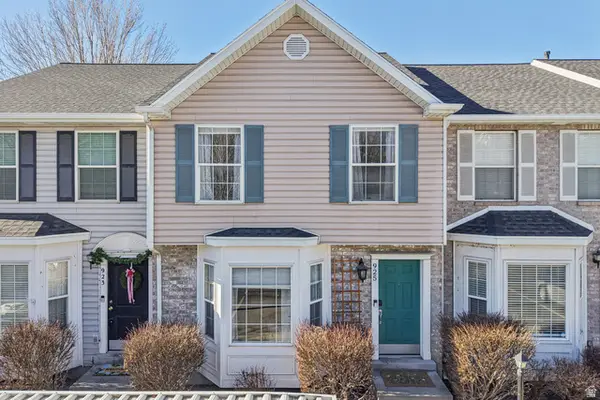 $369,900Active3 beds 3 baths1,357 sq. ft.
$369,900Active3 beds 3 baths1,357 sq. ft.925 N 1760 W, Provo, UT 84604
MLS# 2133874Listed by: REAL BROKER, LLC - New
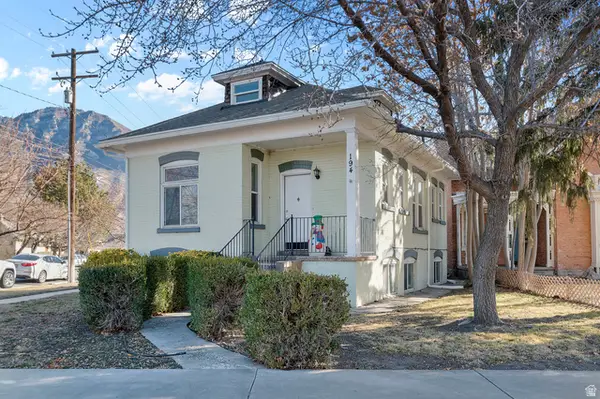 $595,000Active4 beds 2 baths2,385 sq. ft.
$595,000Active4 beds 2 baths2,385 sq. ft.194 N 100 E, Provo, UT 84606
MLS# 2133877Listed by: WISER REAL ESTATE, LLC - New
 $650,000Active5 beds 2 baths2,047 sq. ft.
$650,000Active5 beds 2 baths2,047 sq. ft.422 N 1280 W, Provo, UT 84601
MLS# 2133851Listed by: KW WESTFIELD (EXCELLENCE) - Open Sat, 11am to 3pmNew
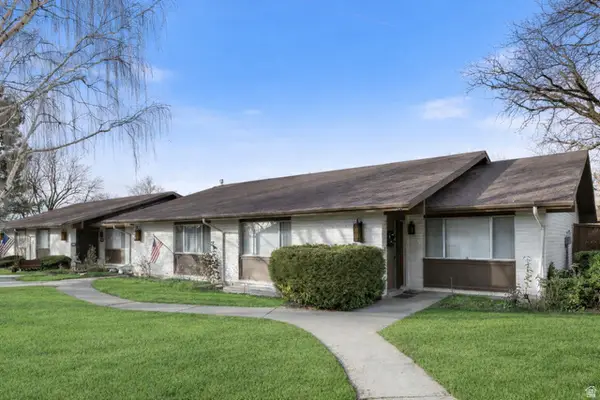 $529,000Active4 beds 2 baths2,944 sq. ft.
$529,000Active4 beds 2 baths2,944 sq. ft.285 N Three Fountains Dr E, Provo, UT 84604
MLS# 2133865Listed by: REAL BROKER, LLC - New
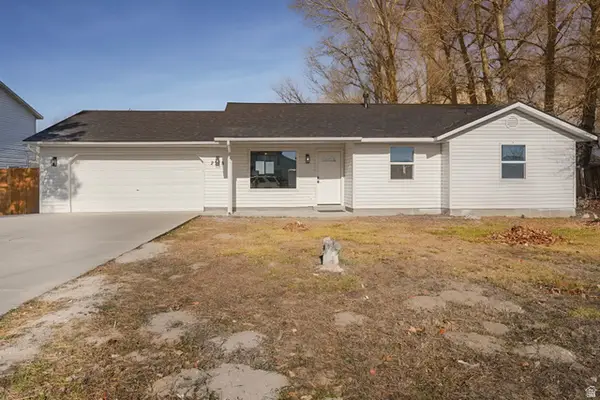 $469,900Active3 beds 2 baths1,136 sq. ft.
$469,900Active3 beds 2 baths1,136 sq. ft.2718 W 1060 N, Provo, UT 84601
MLS# 2133866Listed by: ROCKWOOD & COMPANY LLC - Open Sat, 11am to 2pmNew
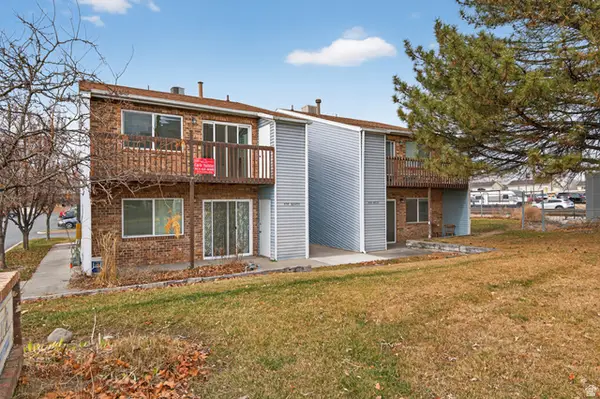 $260,000Active2 beds 1 baths761 sq. ft.
$260,000Active2 beds 1 baths761 sq. ft.608 S 500 W #2, Provo, UT 84601
MLS# 2133813Listed by: COLDWELL BANKER REALTY (PROVO-OREM-SUNDANCE) - New
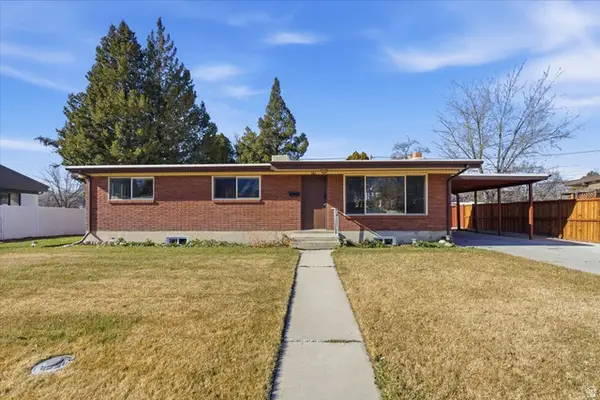 $475,000Active5 beds 2 baths2,300 sq. ft.
$475,000Active5 beds 2 baths2,300 sq. ft.881 N 950 W, Provo, UT 84604
MLS# 2133792Listed by: REAL BROKER, LLC - New
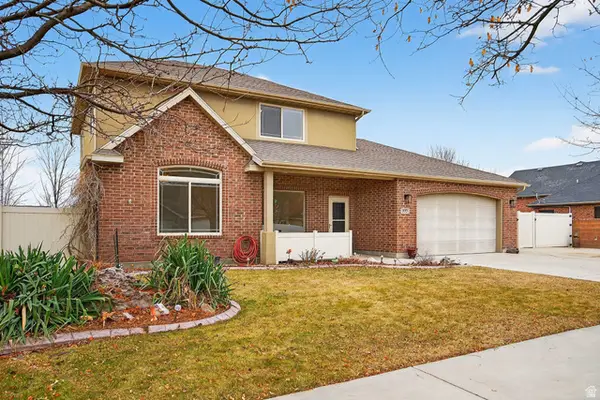 $559,000Active5 beds 3 baths2,236 sq. ft.
$559,000Active5 beds 3 baths2,236 sq. ft.777 Riderwood Way, Provo, UT 84601
MLS# 2133732Listed by: OMNIA REAL ESTATE

