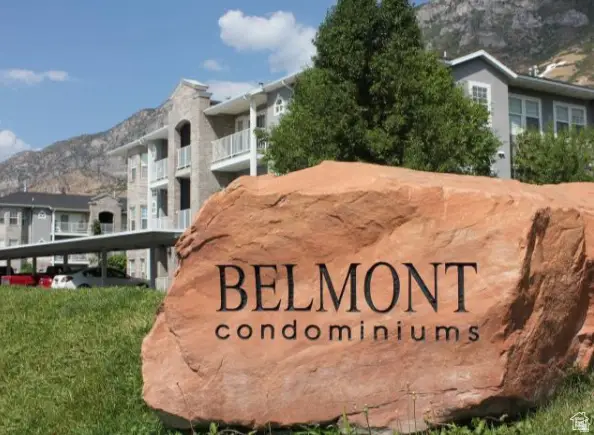4601 N Foothill Dr, Provo, UT 84604
Local realty services provided by:Better Homes and Gardens Real Estate Momentum
4601 N Foothill Dr,Provo, UT 84604
$2,750,000
- 4 Beds
- 4 Baths
- 5,065 sq. ft.
- Single family
- Active
Listed by: haley peart johnson
Office: redfin corporation
MLS#:2117239
Source:SL
Price summary
- Price:$2,750,000
- Price per sq. ft.:$542.94
About this home
Incredible, one of a kind Foothill Estate on nearly one acre with breathtaking views and artisan craftsmanship. Tucked away in the Hillside Oaks community, this home is a private, natural paradise built for a high level of entertaining. Walk through the arched, solid wood front door into the grand entrance with marble columns, vaulted ceilings, and decorative chandeliers. Enter the magnificent family room with hardwood floors, thirty foot ceilings, elegant wood beams, a stone fireplace, and built in bookshelves. Retreat to the luxurious kitchen complete with new marble countertops, stone farmhouse sink and backsplash, Viking appliances, and a walk-in pantry. The spacious dining room is filled with natural light surrounded by wood windows on three sides. The master suite is built for royalty with a roomy sitting room, 12 foot gas fireplace, and more chandeliers. The palatial walk-in closet includes custom cabinetry up to the ceiling and a large marble island. The master bathroom features a centerpiece bubble bathtub, a relaxing steam shower, heated tile floors, and convenient washer/dryer hookups. A beautiful second main floor master suite is a perfect room for guests or children to stay. On the north side of the home you will find a second grand entryway with vaulted ceilings and an elegant hand carved staircase. The conveniently located, walk-in laundry room with granite countertops and a farmhouse sink completes the main floor. Entertain or relax upstairs in the expansive theater room with vaulted ceilings, a performing stage, more custom woodwork, and a separate kitchenette. Upstairs also includes 2 more bedrooms and a bathroom. Step onto the refined stone patio with built in Viking grill and awe-inspiring 180 degree views all the way across Utah Valley to the west mountains. You will enjoy your private backyard surrounded by a lush forest, and flowing waterfall that often gets wildlife visitors from the mountains. You will never need to worry about storage with the spacious 3-car garage, extra garage storage rooms, and more storage space under the home accessible from the garage. Say goodbye to snow on your driveway with this home's heated driveway system. Thick wooden crown molding and baseboards along with fresh paint throughout the home. This premier location is just minutes away from everything you need. Walking distance to the Bonneville Shoreline Trail, Sherwood Hillside Park, Canyon Crest Elementary School, and the Shops at Riverwoods. Just a few minutes to BYU, Provo Canyon, the Sundance Resort, and dozens of restaurant and shopping options. You won't want to miss this remarkable home. Come see it today!
Contact an agent
Home facts
- Year built:2006
- Listing ID #:2117239
- Added:94 day(s) ago
- Updated:December 31, 2025 at 05:52 PM
Rooms and interior
- Bedrooms:4
- Total bathrooms:4
- Full bathrooms:2
- Half bathrooms:1
- Living area:5,065 sq. ft.
Heating and cooling
- Cooling:Central Air
- Heating:Forced Air, Gas: Central
Structure and exterior
- Roof:Stone
- Year built:2006
- Building area:5,065 sq. ft.
- Lot area:0.87 Acres
Schools
- High school:Timpview
- Middle school:Centennial
- Elementary school:Canyon Crest
Utilities
- Water:Culinary, Water Connected
- Sewer:Sewer Connected, Sewer: Connected, Sewer: Public
Finances and disclosures
- Price:$2,750,000
- Price per sq. ft.:$542.94
- Tax amount:$10,809
New listings near 4601 N Foothill Dr
- New
 $600,000Active5 beds 3 baths3,148 sq. ft.
$600,000Active5 beds 3 baths3,148 sq. ft.144 E 4620 N, Provo, UT 84604
MLS# 2131201Listed by: REALTYPATH LLC - New
 $775,000Active4 beds 2 baths2,032 sq. ft.
$775,000Active4 beds 2 baths2,032 sq. ft.869 W Center St S, Provo, UT 84601
MLS# 2131198Listed by: RE/MAX LIGHTHOUSE - New
 $400,000Active3 beds 2 baths1,300 sq. ft.
$400,000Active3 beds 2 baths1,300 sq. ft.532 N Seven Peaks Blvd #302, Provo, UT 84606
MLS# 2131151Listed by: KEYSTONE REAL ESTATE - New
 $400,000Active2 beds 2 baths1,150 sq. ft.
$400,000Active2 beds 2 baths1,150 sq. ft.655 E 600 N #6, Provo, UT 84606
MLS# 2131155Listed by: KEYSTONE REAL ESTATE - New
 $5,750,000Active85 beds 26 baths6,322 sq. ft.
$5,750,000Active85 beds 26 baths6,322 sq. ft.240 N 500 E, Provo, UT 84606
MLS# 2131068Listed by: MARCUS & MILLICHAP REAL ESTATE INVESTMENT SERVICES OF ATLANTA, INC - New
 $3,150,000Active14 beds 11 baths1,278 sq. ft.
$3,150,000Active14 beds 11 baths1,278 sq. ft.856 E 300 S, Provo, UT 84606
MLS# 2131070Listed by: MARCUS & MILLICHAP REAL ESTATE INVESTMENT SERVICES OF ATLANTA, INC - New
 $3,250,000Active48 beds 12 baths6,742 sq. ft.
$3,250,000Active48 beds 12 baths6,742 sq. ft.620 N 100 W, Provo, UT 84601
MLS# 2131071Listed by: MARCUS & MILLICHAP REAL ESTATE INVESTMENT SERVICES OF ATLANTA, INC  $315,000Pending2 beds 2 baths840 sq. ft.
$315,000Pending2 beds 2 baths840 sq. ft.785 E 560 N #405, Provo, UT 84606
MLS# 2131003Listed by: HILARY DAVIS REAL ESTATE, LLC- New
 $269,000Active2 beds 1 baths915 sq. ft.
$269,000Active2 beds 1 baths915 sq. ft.2048 S Nevada Ave, Provo, UT 84606
MLS# 2130913Listed by: SURV REAL ESTATE INC - Open Sat, 11am to 1pmNew
 $449,900Active4 beds 2 baths1,516 sq. ft.
$449,900Active4 beds 2 baths1,516 sq. ft.483 N 2430 W, Provo, UT 84601
MLS# 2130794Listed by: KW ASCEND KELLER WILLIAMS REALTY
