5618 E South Fork Rd, Provo, UT 84604
Local realty services provided by:Better Homes and Gardens Real Estate Momentum
Listed by: kerry oman
Office: summit sotheby's international realty
MLS#:2120390
Source:SL
Price summary
- Price:$43,000,000
- Price per sq. ft.:$1,872.99
About this home
Inspired by the Lord of the Rings, designed by Michael Upwall and built by Magleby Construction, this estate is among the most remarkable in Utah. Nestled on 30 acres in the secluded South Fork of Provo Canyon, it is a property defined by privacy, scale, and artistry. The 23,000 sf main residence and the 6,200 sf guest house are thoughtfully positioned along a private pond accentuated by waterfalls and streams, creating a setting both serene and dramatic. The architecture blends stones quarried in Utah with reclaimed barn wood and massive timbers, giving the home a timeless mountain presence. Inside, the design is refined and modern with light walls, clean lines, and rich dark accents balanced by natural textures. Wall of glass open to sweeping views in every direction. Amenities elevate the estate to the level of a private retreat: indoor basketball and racquetball courts, a 50+-foot climbing wall, golf simulator, theater, game lounge, sauna, hot tub, and an outdoor pool and natural stone diving features into a pond. The large two-bedroom lake house and pond extend the experience with paddleboarding, fishing, rope swings, and evenings on the water. Expansive lawns can host gatherings of every size, while private trails connect directly to public lands. With the Provo River minutes away, Sundance Mountain Resort just 15 minutes from the gate, and Deer Valley’s East Village only 45 minutes from the property, the lifestyle here is without equal. Additional information can be provided to qualified buyers.
Contact an agent
Home facts
- Year built:2014
- Listing ID #:2120390
- Added:107 day(s) ago
- Updated:February 15, 2026 at 12:14 PM
Rooms and interior
- Bedrooms:6
- Total bathrooms:10
- Full bathrooms:3
- Half bathrooms:3
- Living area:22,958 sq. ft.
Heating and cooling
- Cooling:Central Air
- Heating:Electric, Forced Air, Gas: Central, Propane
Structure and exterior
- Roof:Composition, Metal
- Year built:2014
- Building area:22,958 sq. ft.
- Lot area:29.56 Acres
Schools
- High school:Timpanogos
- Middle school:Canyon View
- Elementary school:Foothill
Utilities
- Water:Culinary, Water Connected, Well
- Sewer:Septic Tank, Sewer: Septic Tank
Finances and disclosures
- Price:$43,000,000
- Price per sq. ft.:$1,872.99
- Tax amount:$132,455
New listings near 5618 E South Fork Rd
- New
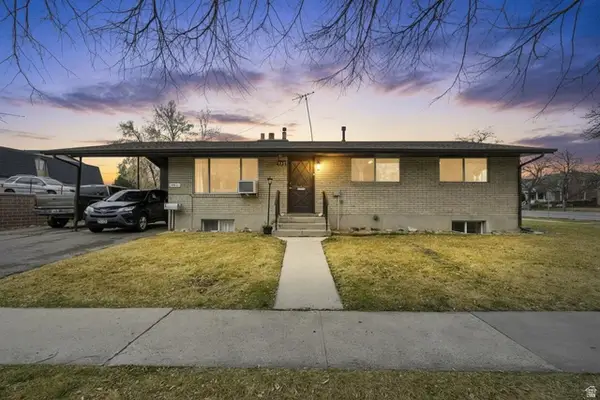 $600,000Active5 beds 2 baths2,150 sq. ft.
$600,000Active5 beds 2 baths2,150 sq. ft.487 N 400 E, Provo, UT 84606
MLS# 2137382Listed by: REAL ESTATE ESSENTIALS - New
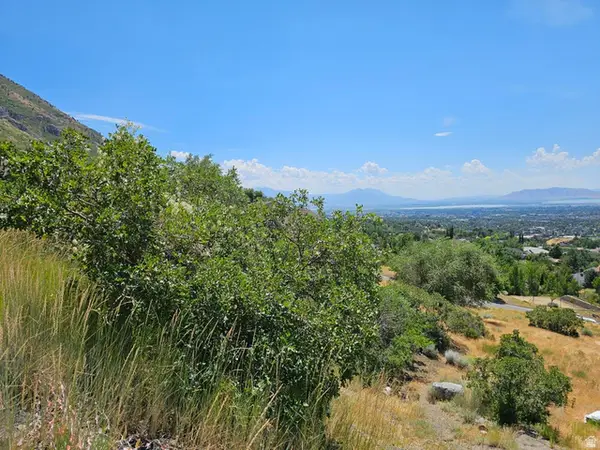 $45,000Active0.34 Acres
$45,000Active0.34 Acres4457 Mile High Dr #375, Provo, UT 84604
MLS# 2137114Listed by: REAL BROKER, LLC - New
 $45,000Active0.34 Acres
$45,000Active0.34 Acres4457 N Mile High Dr, Provo, UT 84604
MLS# 26-269235Listed by: REAL BROKER, LLC - New
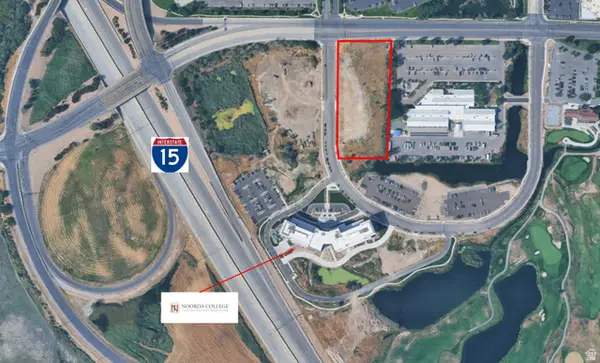 $6,750,000Active3.37 Acres
$6,750,000Active3.37 Acres1951 S 180 E, Provo, UT 84606
MLS# 2137064Listed by: ELEVATE SALT LAKE - New
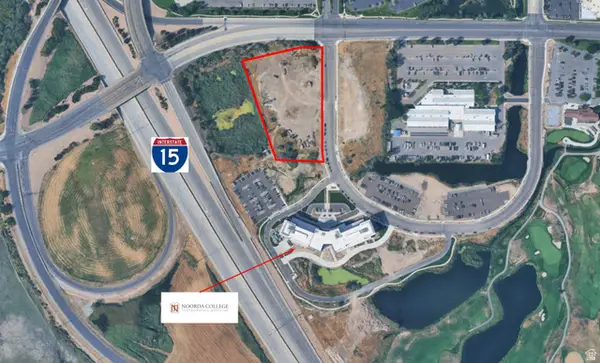 $6,900,000Active3.43 Acres
$6,900,000Active3.43 Acres1956 S 180 E, Provo, UT 84606
MLS# 2137068Listed by: ELEVATE SALT LAKE - New
 $950,000Active7 beds 6 baths3,278 sq. ft.
$950,000Active7 beds 6 baths3,278 sq. ft.457 S 500 E, Provo, UT 84606
MLS# 2136914Listed by: PRIME REAL ESTATE EXPERTS - New
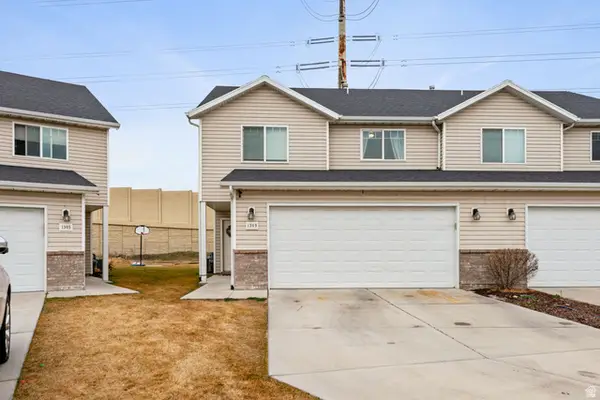 $410,000Active3 beds 3 baths1,804 sq. ft.
$410,000Active3 beds 3 baths1,804 sq. ft.1309 W Westbridge Cir S, Provo, UT 84601
MLS# 2136919Listed by: MCCLEERY REAL ESTATE PREMIER - New
 $469,000Active4 beds 2 baths1,832 sq. ft.
$469,000Active4 beds 2 baths1,832 sq. ft.879 N 750 W, Provo, UT 84604
MLS# 2136836Listed by: ERA BROKERS CONSOLIDATED (UTAH COUNTY) - New
 $499,900Active3 beds 2 baths1,480 sq. ft.
$499,900Active3 beds 2 baths1,480 sq. ft.564 E 300 S, Provo, UT 84606
MLS# 2136814Listed by: SIMPLE CHOICE REAL ESTATE - New
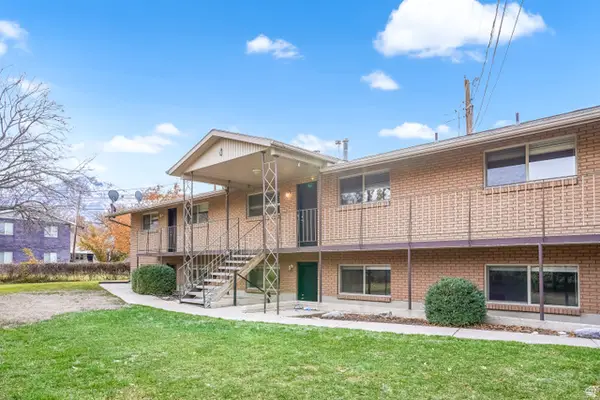 $1,475,000Active12 beds 6 baths5,174 sq. ft.
$1,475,000Active12 beds 6 baths5,174 sq. ft.254 N 700 W, Provo, UT 84601
MLS# 2136482Listed by: NEWMARK MOUNTAIN WEST

