412 W Main St, Richmond, UT 84333
Local realty services provided by:Better Homes and Gardens Real Estate Momentum
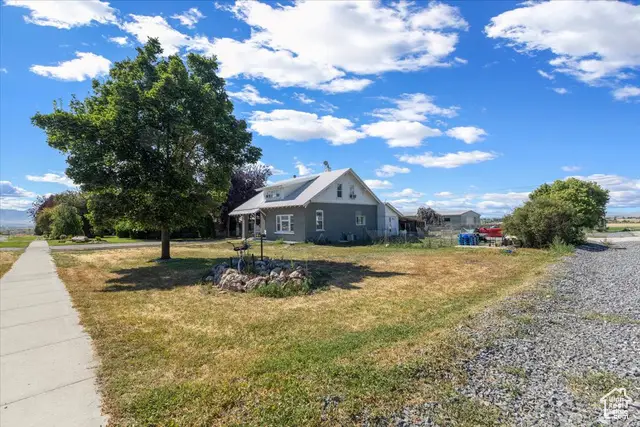
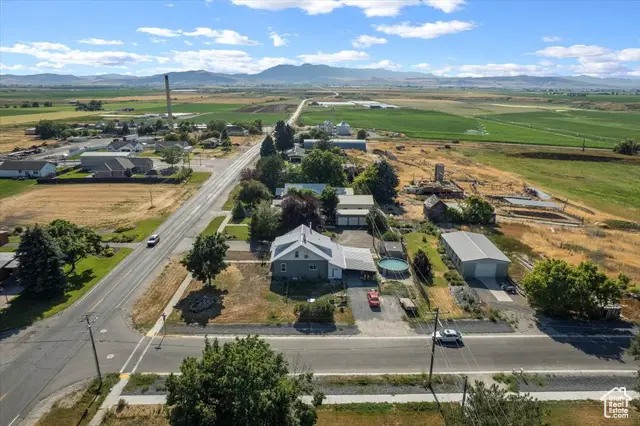
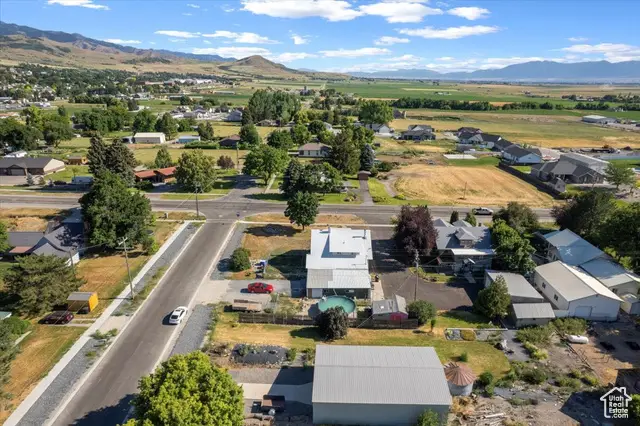
412 W Main St,Richmond, UT 84333
$459,500
- 5 Beds
- 3 Baths
- 3,034 sq. ft.
- Single family
- Active
Listed by:tami midzinski
Office:equity real estate
MLS#:2099319
Source:SL
Price summary
- Price:$459,500
- Price per sq. ft.:$151.45
About this home
Welcome to your future home nestled in the charming town of Richmond! This spacious 5-bedroom, 2.5-bathroom residence offers the perfect mix of comfort, character, and space to grow. With 2,321 square feet of finished living area on the main and upper floors, plus an additional 713 square feet of basement storage, there's no shortage of room for your lifestyle needs. Situated on a large lot along scenic Main Street, this home is ideal for families, remote workers, or anyone seeking peaceful small-town living. The main floor features a cozy wood-burning stove, perfect for gathering around on chilly Utah evenings. The open and welcoming layout includes spacious living areas and a functional kitchen ready for your personal touch. With bedrooms on both levels and easy access to bathrooms throughout the home, there's plenty of flexibility for guests, hobbies, or a home office. Square footage figures are provided as a courtesy estimate only and were obtained from the Cache County Assessor. Buyer is advised to obtain an independent measurement.
Contact an agent
Home facts
- Year built:1908
- Listing Id #:2099319
- Added:27 day(s) ago
- Updated:August 14, 2025 at 11:07 AM
Rooms and interior
- Bedrooms:5
- Total bathrooms:3
- Full bathrooms:2
- Half bathrooms:1
- Living area:3,034 sq. ft.
Heating and cooling
- Cooling:Central Air
- Heating:Gas: Central, Wood
Structure and exterior
- Roof:Metal
- Year built:1908
- Building area:3,034 sq. ft.
- Lot area:0.36 Acres
Schools
- High school:Sky View
- Middle school:North Cache
- Elementary school:White Pine
Utilities
- Water:Culinary, Water Available
- Sewer:Sewer Connected, Sewer: Connected, Sewer: Public
Finances and disclosures
- Price:$459,500
- Price per sq. ft.:$151.45
- Tax amount:$1,764
New listings near 412 W Main St
- New
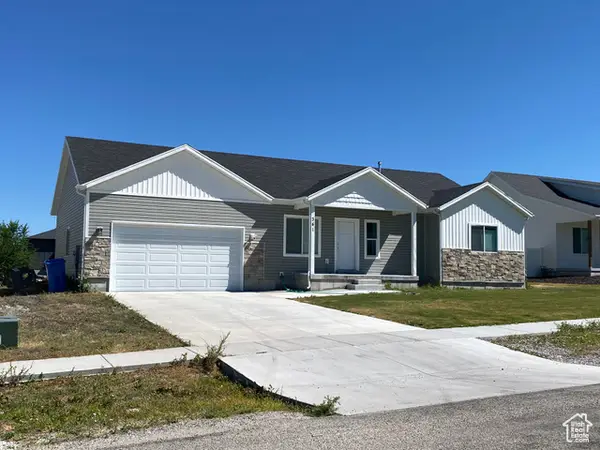 $498,000Active3 beds 2 baths2,919 sq. ft.
$498,000Active3 beds 2 baths2,919 sq. ft.341 E 250 N, Richmond, UT 84333
MLS# 2104284Listed by: KOSKAN REAL ESTATE - New
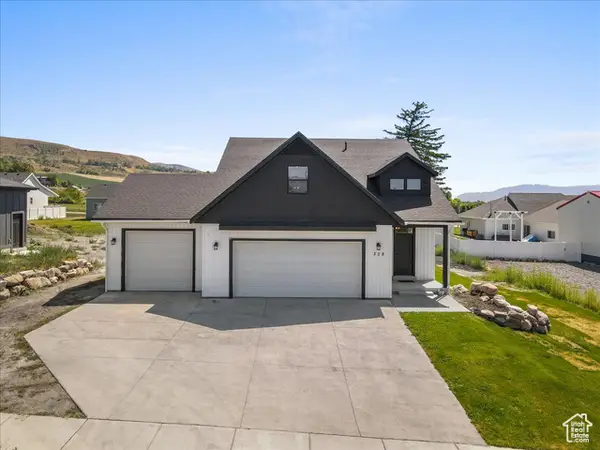 $845,000Active7 beds 4 baths4,516 sq. ft.
$845,000Active7 beds 4 baths4,516 sq. ft.328 E 300 N, Richmond, UT 84333
MLS# 2103921Listed by: UNITY GROUP REAL ESTATE LLC 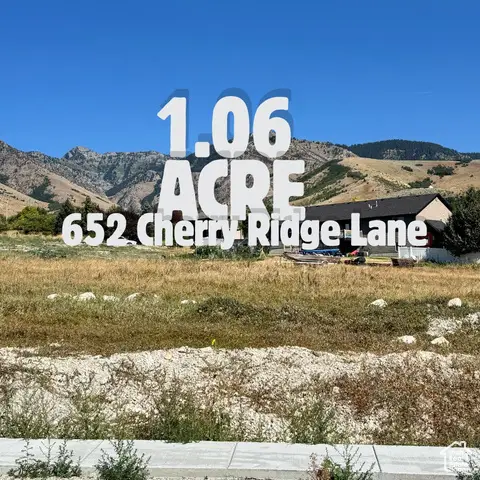 $205,000Active1.06 Acres
$205,000Active1.06 Acres652 Cherry Ridge Ln #38, Richmond, UT 84333
MLS# 2101546Listed by: CENTURY 21 NAOMI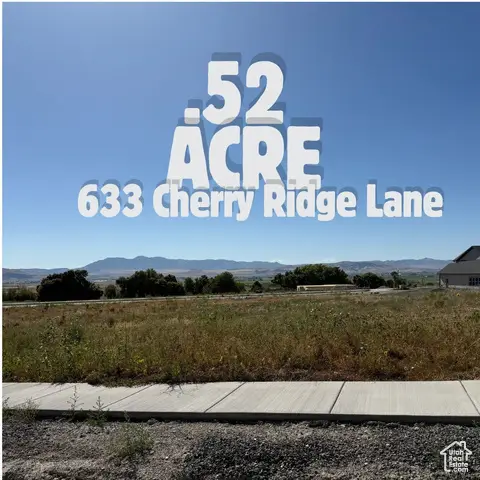 $165,000Active0.52 Acres
$165,000Active0.52 Acres633 Cherry Ridge Ln #48, Richmond, UT 84333
MLS# 2101550Listed by: CENTURY 21 NAOMI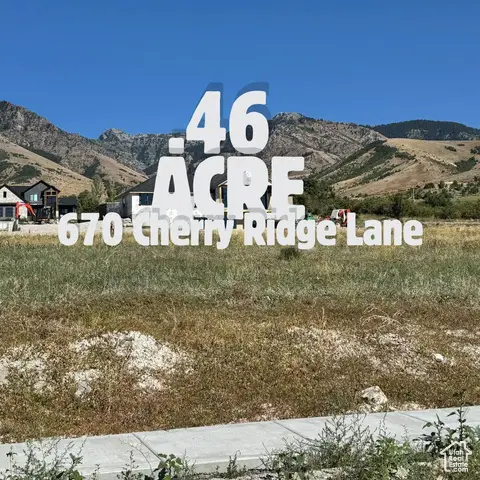 $165,000Active0.46 Acres
$165,000Active0.46 Acres670 Cherry Ridge Ln #41, Richmond, UT 84333
MLS# 2101553Listed by: CENTURY 21 NAOMI $319,900Active3 beds 3 baths1,570 sq. ft.
$319,900Active3 beds 3 baths1,570 sq. ft.154 E 550 N #103, Richmond, UT 84333
MLS# 2100027Listed by: EQUITY REAL ESTATE (BEAR RIVER)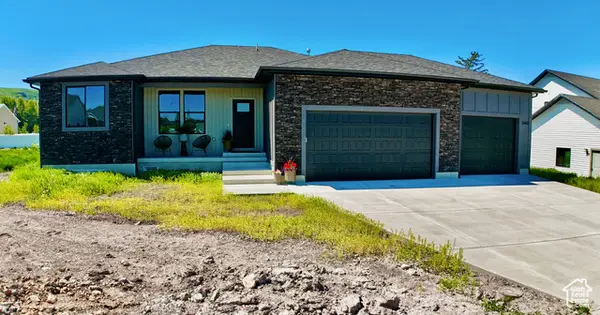 $640,000Active4 beds 3 baths3,358 sq. ft.
$640,000Active4 beds 3 baths3,358 sq. ft.340 E 300 N, Richmond, UT 84333
MLS# 2098627Listed by: SKYLINE REALTY GROUP, LLC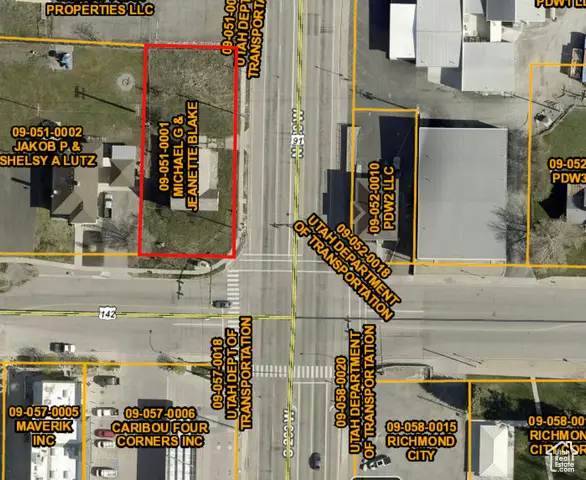 $500,000Active0.33 Acres
$500,000Active0.33 Acres11 N Hwy 91, Richmond, UT 84333
MLS# 2098272Listed by: REALTYPATH LLC (CACHE VALLEY) $1,275,000Active6 beds 4 baths4,414 sq. ft.
$1,275,000Active6 beds 4 baths4,414 sq. ft.415 N State St, Richmond, UT 84333
MLS# 2096848Listed by: SHADOW MOUNTAIN REALTY LLC

