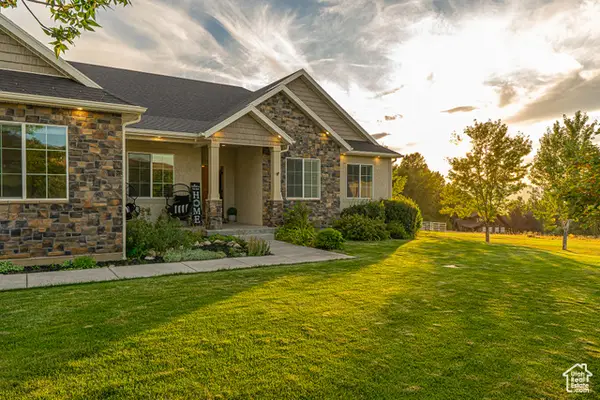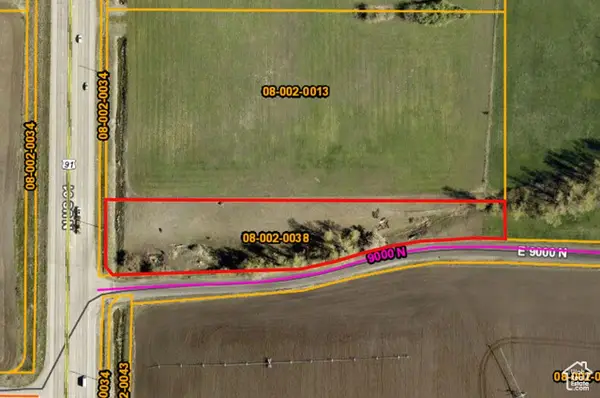590 N Cherry Ridge Ln, Richmond, UT 84333
Local realty services provided by:Better Homes and Gardens Real Estate Momentum
590 N Cherry Ridge Ln,Richmond, UT 84333
$575,000
- 5 Beds
- 3 Baths
- 3,213 sq. ft.
- Single family
- Active
Listed by:blake ostler
Office:exp realty, llc.
MLS#:2069629
Source:SL
Price summary
- Price:$575,000
- Price per sq. ft.:$178.96
- Monthly HOA dues:$25
About this home
As you step through the front doors of this home, you're greeted by a warm and inviting atmosphere. The open floor plan pulls you right in to soak up the space. The fireplace instantly captures your attention, creating a cozy focal point to gather with your loved ones. The vaulted ceilings, and large open space allows ample light to flow through the home, any hour of the day. The kitchen seamlessly flows in connection with both the living room and dining room, creating the perfect spot to gather, or enjoy a meal. The main floor primary suite is spacious and comes with its own stylish bathroom and walk-in closet. Downstairs you'll find a large living/game room ready for ping pong, movies, popcorn and more. two oversized bedrooms are ideal for anyone needing or wanting some extra space and the downstairs bathroom features a custom tile walk in shower. Outside you'll love the thoughtfully landscaped yard, oversized landscape boulders, and raised garden beds. The covered patio is a wonderful spot to grill, hang out and enjoy a not to distant spring or summer evening. enjoy star gazing while soaking in your very own hot tub, or enjoy a sunset on the over sized front porch. A few highlights worth mentioning. This home has updated flooring, two laundry areas, tons and tons of storage complete with custom shelves in the garage, huge walk in closets, and so much more! Call today to schedule your private tour.
Contact an agent
Home facts
- Year built:2017
- Listing ID #:2069629
- Added:199 day(s) ago
- Updated:September 29, 2025 at 11:02 AM
Rooms and interior
- Bedrooms:5
- Total bathrooms:3
- Full bathrooms:2
- Living area:3,213 sq. ft.
Heating and cooling
- Cooling:Central Air
- Heating:Gas: Central
Structure and exterior
- Year built:2017
- Building area:3,213 sq. ft.
- Lot area:0.28 Acres
Schools
- High school:Sky View
- Middle school:North Cache
- Elementary school:White Pine
Utilities
- Water:Culinary, Water Connected
- Sewer:Sewer Connected, Sewer: Connected
Finances and disclosures
- Price:$575,000
- Price per sq. ft.:$178.96
- Tax amount:$2,466
New listings near 590 N Cherry Ridge Ln
- New
 $535,000Active6 beds 4 baths2,834 sq. ft.
$535,000Active6 beds 4 baths2,834 sq. ft.380 S 100 W, Richmond, UT 84333
MLS# 2113147Listed by: CORNERSTONE REAL ESTATE PROFESSIONALS, LLC - New
 $585,000Active6 beds 4 baths3,027 sq. ft.
$585,000Active6 beds 4 baths3,027 sq. ft.265 E 225 S, Richmond, UT 84333
MLS# 2113010Listed by: BRIX REAL ESTATE - New
 $449,900Active3 beds 2 baths1,653 sq. ft.
$449,900Active3 beds 2 baths1,653 sq. ft.246 S 265 E #5, Richmond, UT 84333
MLS# 2112761Listed by: CRESENT RIDGE REALTY LLC  $459,900Active4 beds 2 baths3,067 sq. ft.
$459,900Active4 beds 2 baths3,067 sq. ft.170 W 200 S, Richmond, UT 84333
MLS# 2112238Listed by: KW UNITE KELLER WILLIAMS LLC $660,000Active5 beds 3 baths3,310 sq. ft.
$660,000Active5 beds 3 baths3,310 sq. ft.174 S 300 W, Richmond, UT 84333
MLS# 2112009Listed by: BERKSHIRE HATHAWAY HOME SERVICES UTAH PROPERTIES (CACHE VALLEY) $849,000Active6 beds 4 baths3,646 sq. ft.
$849,000Active6 beds 4 baths3,646 sq. ft.667 N Cherry Creek Pkwy #LOT 23, Richmond, UT 84333
MLS# 2111889Listed by: KW UNITE KELLER WILLIAMS LLC $600,000Pending5 beds 3 baths3,345 sq. ft.
$600,000Pending5 beds 3 baths3,345 sq. ft.363 E 350 N, Richmond, UT 84333
MLS# 2111351Listed by: CORNERSTONE REAL ESTATE PROFESSIONALS, LLC $860,000Active4 beds 3 baths2,778 sq. ft.
$860,000Active4 beds 3 baths2,778 sq. ft.372 E 9400 N, Richmond, UT 84333
MLS# 2108470Listed by: BRIX REAL ESTATE $1,119,000Active6 beds 4 baths4,016 sq. ft.
$1,119,000Active6 beds 4 baths4,016 sq. ft.1241 E 9300 N, Richmond, UT 84333
MLS# 2106888Listed by: RETURN PROPERTIES LLC $150,000Active1.92 Acres
$150,000Active1.92 Acres9000 N Hwy 91, Richmond, UT 84333
MLS# 2106544Listed by: PARKER REAL ESTATE SERVICES, PC
