Local realty services provided by:Better Homes and Gardens Real Estate Momentum
1219 W 4500 S,Riverdale, UT 84405
$439,900
- 4 Beds
- 3 Baths
- 3,092 sq. ft.
- Single family
- Pending
Listed by: emily hall
Office: realtypath llc. (pro)
MLS#:2099442
Source:SL
Price summary
- Price:$439,900
- Price per sq. ft.:$142.27
- Monthly HOA dues:$315
About this home
$35,000 price cut! Great value at $142/sf for a MOVE-IN READY home. Spacious, UPDATED home with MAIN FLOOR LIVING plus a finished basement! *No mowing or shoveling snow!* Gorgeous, park-like setting with HOA-maintained exterior. Step into a bright, open living space with soaring ceilings, a 3-sided gas fireplace, plantation shutters & updated finishes throughout. The kitchen wows with marble countertops, stainless steel appliances, bay window, NEW tile floor & fixtures. Secluded patio framed by mature TREES. Large primary bedroom & 2nd bedroom with VALUTED ceilings on MAIN floor. Roomy garage is freshly painted with new EPOXY floor. Oversized laundry room. Everything needed is on the main floor, and the finished basement is like a bonus! Downstairs, a HUGE great room with built-ins and storage, 3rd bedroom with attached half bath, plus a versatile, unfinished 4th bedroom with utility sink--great for a gym, workshop, cold storage or hobby space. New furnace, newer A/C, main line just cleaned. Watch the video tour! Convenient location close to I-84, I-15, Hill Air Force Base north entrance and Riverdale Road. Don't miss this move-in ready gem, with a peaceful setting and modern UPGRADES! Square footage figures are provided as a courtesy estimate only & were obtained from county records. Buyer is advised to obtain an independent measurement.
Contact an agent
Home facts
- Year built:1997
- Listing ID #:2099442
- Added:196 day(s) ago
- Updated:January 30, 2026 at 09:15 AM
Rooms and interior
- Bedrooms:4
- Total bathrooms:3
- Full bathrooms:2
- Half bathrooms:1
- Living area:3,092 sq. ft.
Heating and cooling
- Cooling:Central Air
- Heating:Forced Air, Gas: Central
Structure and exterior
- Roof:Asphalt
- Year built:1997
- Building area:3,092 sq. ft.
- Lot area:0.08 Acres
Schools
- High school:Bonneville
- Middle school:T. H. Bell
- Elementary school:Riverdale
Utilities
- Water:Culinary, Irrigation, Water Connected
- Sewer:Sewer Connected, Sewer: Connected, Sewer: Public
Finances and disclosures
- Price:$439,900
- Price per sq. ft.:$142.27
- Tax amount:$2,371
New listings near 1219 W 4500 S
- New
 $729,775Active6 beds 3 baths3,623 sq. ft.
$729,775Active6 beds 3 baths3,623 sq. ft.686 S 3500 W #215, West Weber, UT 84401
MLS# 2132197Listed by: NILSON HOMES - Open Sat, 11am to 2pmNew
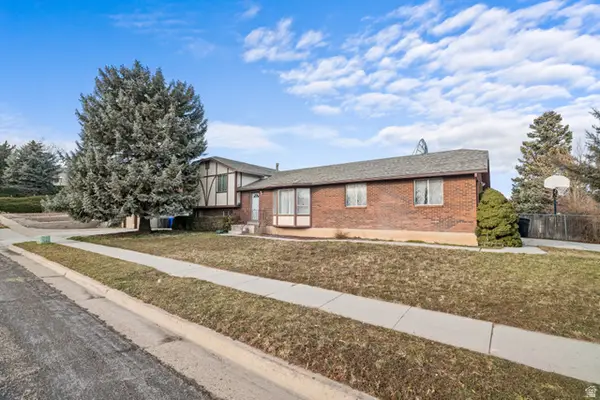 $450,000Active4 beds 2 baths2,500 sq. ft.
$450,000Active4 beds 2 baths2,500 sq. ft.1114 W 4650 S, Riverdale, UT 84405
MLS# 2132965Listed by: REAL BROKER, LLC - Open Sat, 11am to 1pmNew
 $55,000Active3 beds 2 baths800 sq. ft.
$55,000Active3 beds 2 baths800 sq. ft.5100 1050 #J213, Riverdale, UT 84405
MLS# 2132797Listed by: ICONIC: REALTY NETWORK, LLP - New
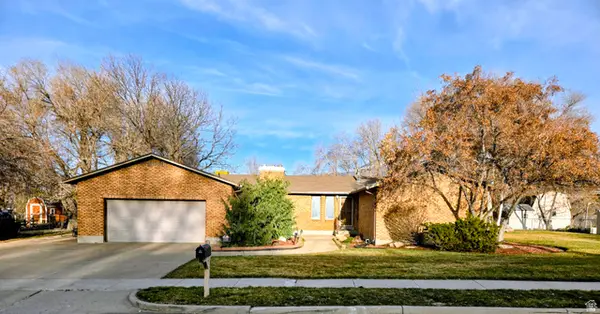 $469,900Active3 beds 3 baths3,254 sq. ft.
$469,900Active3 beds 3 baths3,254 sq. ft.5508 S 1100 W, Riverdale, UT 84405
MLS# 2132752Listed by: EQUITY REAL ESTATE (SELECT) 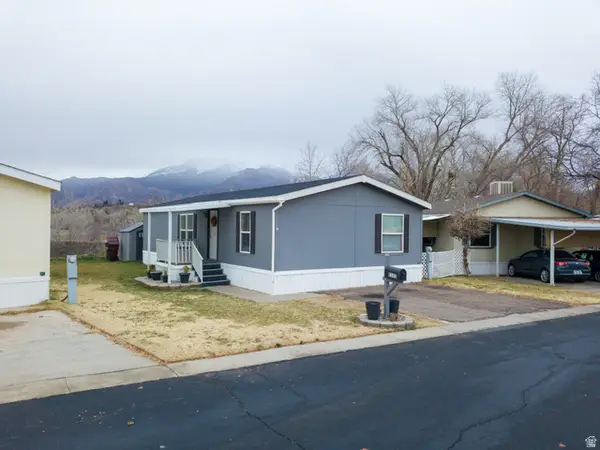 $72,200Active3 beds 2 baths1,152 sq. ft.
$72,200Active3 beds 2 baths1,152 sq. ft.5100 S 1050 W #C123, Riverdale, UT 84405
MLS# 2130872Listed by: ICONIC: REALTY NETWORK, LLP $23,985Active2 beds 1 baths528 sq. ft.
$23,985Active2 beds 1 baths528 sq. ft.5100 S 1050 W #B92, Riverdale, UT 84405
MLS# 2130874Listed by: EQUITY REAL ESTATE (SELECT)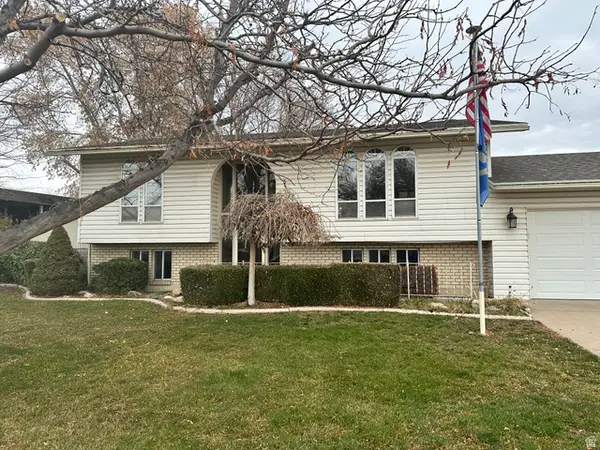 $390,000Pending4 beds 2 baths1,788 sq. ft.
$390,000Pending4 beds 2 baths1,788 sq. ft.3700 S River Valley Dr W, Riverdale, UT 84405
MLS# 2130283Listed by: RE/MAX CROSSROADS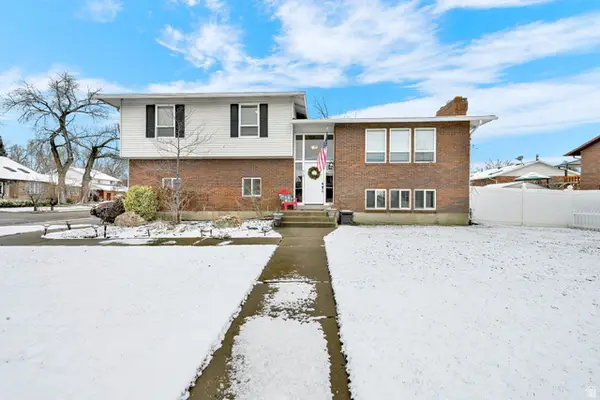 $489,000Active3 beds 2 baths2,132 sq. ft.
$489,000Active3 beds 2 baths2,132 sq. ft.619 W 4050 S, Riverdale, UT 84405
MLS# 2130023Listed by: COLDWELL BANKER REALTY (SOUTH OGDEN)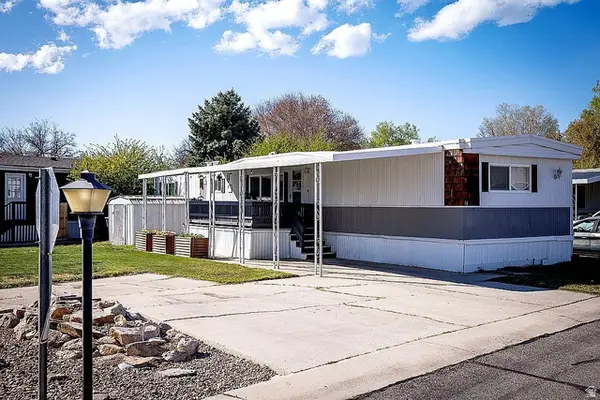 $50,000Pending3 beds 2 baths954 sq. ft.
$50,000Pending3 beds 2 baths954 sq. ft.4375 Weber Dr #94, Ogden, UT 84405
MLS# 2129763Listed by: LPT REALTY, LLC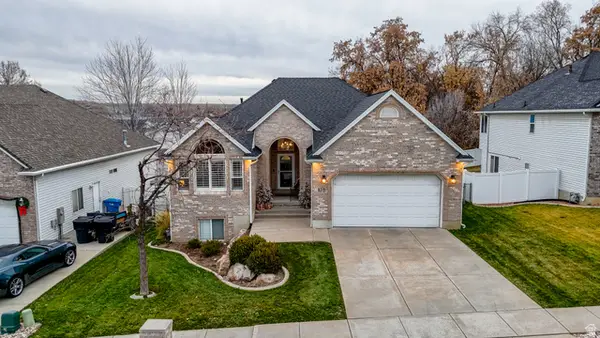 $569,900Active3 beds 3 baths3,052 sq. ft.
$569,900Active3 beds 3 baths3,052 sq. ft.875 W 3950 S, Riverdale, UT 84405
MLS# 2128178Listed by: EQUITY REAL ESTATE (SELECT)

