3937 S Lamplighter Way #23, Riverdale, UT 84405
Local realty services provided by:Better Homes and Gardens Real Estate Momentum
3937 S Lamplighter Way #23,Riverdale, UT 84405
$268,000
- 2 Beds
- 2 Baths
- 1,110 sq. ft.
- Condominium
- Active
Listed by: april banks
Office: realtypath llc.
MLS#:2080739
Source:SL
Price summary
- Price:$268,000
- Price per sq. ft.:$241.44
- Monthly HOA dues:$275
About this home
Your Perfect Condo Awaits! Don't miss this fantastic opportunity to own a charming condo in a quiet, welcoming neighborhood. This home is designed for both comfort and fun, offering a variety of amenities to enjoy year-round. Step outside to your private, secluded patio-perfect for entertaining family and friends. Just off the patio, you'll find a spacious built-in storage shed for all your extra gear. Enjoy the community features including a playground, swimming pool, and scenic walking trails just steps away. Inside, the light-filled family room boasts a large, picturesque window that brings the outdoors in. The kitchen shines with sleek granite countertops and offers plenty of space for a dining table-ideal for everyday meals or casual get-togethers. Upstairs, you'll find two generously sized bedrooms and a beautifully updated full bathroom, making this home as practical as it is inviting. This is more than just a condo... It's a lifestyle.. Come see it yourself and make it yours today. :) Investors welcome :) Seller is willing to help with some of the buyer's closing costs to help with flooring. Square footage figures are provided as a courtesy estimate only and were obtained from county records . Buyer is advised to obtain an independent measurement.
Contact an agent
Home facts
- Year built:1974
- Listing ID #:2080739
- Added:198 day(s) ago
- Updated:November 13, 2025 at 11:58 AM
Rooms and interior
- Bedrooms:2
- Total bathrooms:2
- Full bathrooms:1
- Half bathrooms:1
- Living area:1,110 sq. ft.
Heating and cooling
- Cooling:Central Air
- Heating:Gas: Central
Structure and exterior
- Roof:Flat
- Year built:1974
- Building area:1,110 sq. ft.
- Lot area:0.03 Acres
Schools
- High school:Bonneville
- Middle school:T. H. Bell
- Elementary school:Riverdale
Utilities
- Water:Culinary, Water Connected
- Sewer:Sewer Connected, Sewer: Connected
Finances and disclosures
- Price:$268,000
- Price per sq. ft.:$241.44
- Tax amount:$1,400
New listings near 3937 S Lamplighter Way #23
- New
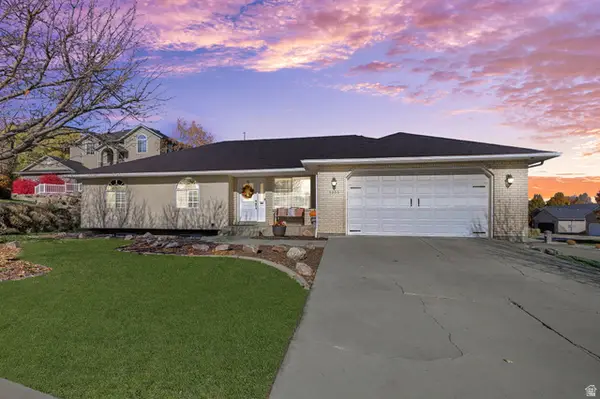 $599,000Active5 beds 4 baths3,616 sq. ft.
$599,000Active5 beds 4 baths3,616 sq. ft.1356 W 5425 S, Riverdale, UT 84405
MLS# 2121839Listed by: REAL BROKER, LLC 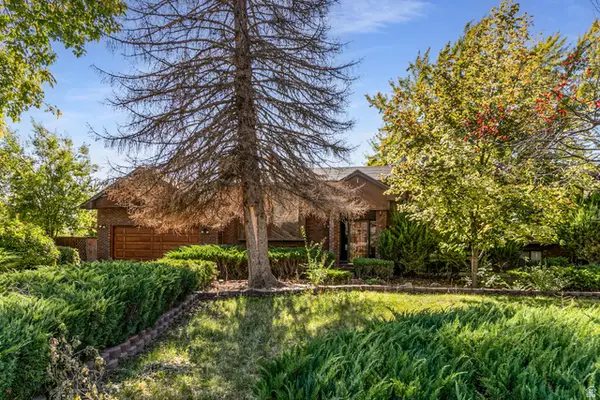 $425,000Pending5 beds 3 baths2,918 sq. ft.
$425,000Pending5 beds 3 baths2,918 sq. ft.1111 W 5575 S, Riverdale, UT 84405
MLS# 2121825Listed by: KW UTAH REALTORS KELLER WILLIAMS- New
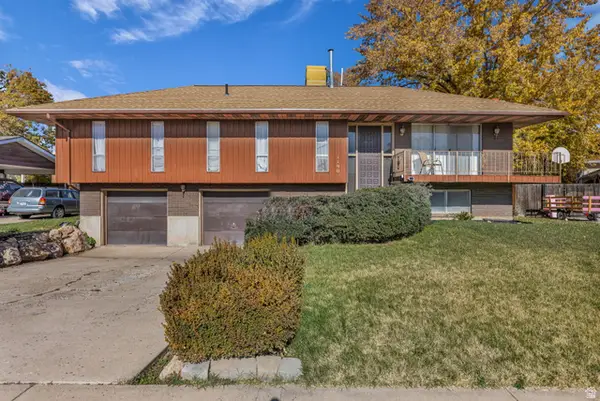 $350,000Active4 beds 3 baths1,994 sq. ft.
$350,000Active4 beds 3 baths1,994 sq. ft.1190 W 4575 S, Riverdale, UT 84405
MLS# 2121373Listed by: RANLIFE REAL ESTATE INC - New
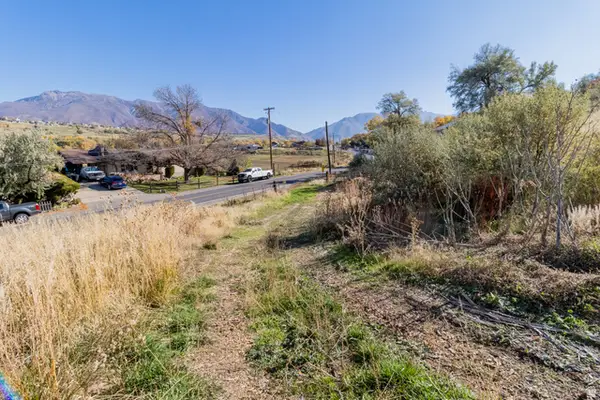 $299,000Active1.8 Acres
$299,000Active1.8 Acres5973 S South Weber Dr, Riverdale, UT 84405
MLS# 2121355Listed by: EQUITY REAL ESTATE (SELECT) - New
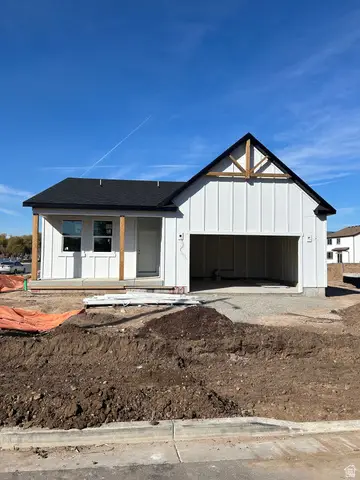 $689,900Active6 beds 3 baths3,051 sq. ft.
$689,900Active6 beds 3 baths3,051 sq. ft.5228 S 900 W #217, Riverdale, UT 84405
MLS# 2121251Listed by: FIELDSTONE REALTY LLC - New
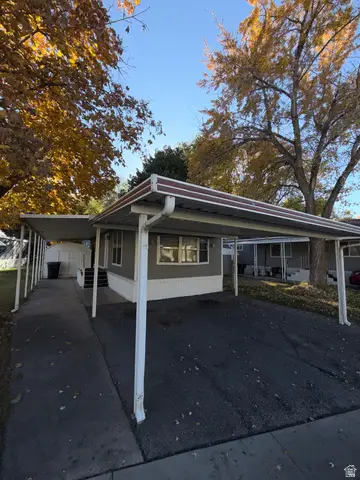 $32,500Active2 beds 1 baths938 sq. ft.
$32,500Active2 beds 1 baths938 sq. ft.5100 S 1050 W #A74, Riverdale, UT 84405
MLS# 2121152Listed by: RE/MAX COMMUNITY- VALLEY 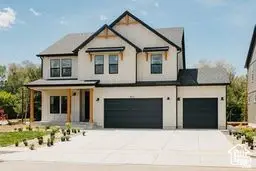 $689,900Active6 beds 4 baths3,439 sq. ft.
$689,900Active6 beds 4 baths3,439 sq. ft.927 W Motor Vu Dr #204, Riverdale, UT 84405
MLS# 2120801Listed by: FIELDSTONE REALTY LLC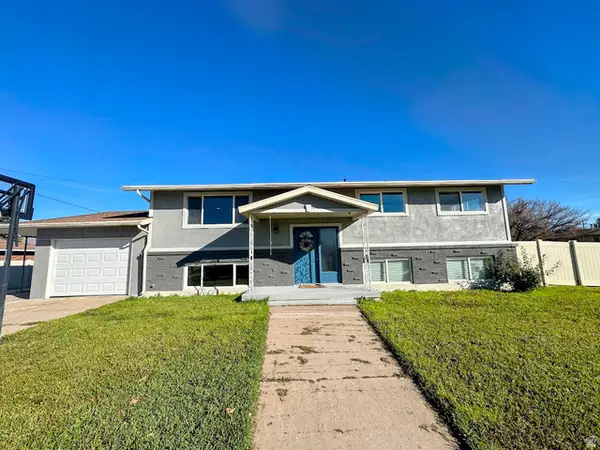 $499,500Active6 beds 4 baths2,430 sq. ft.
$499,500Active6 beds 4 baths2,430 sq. ft.4290 S 800 W, Riverdale, UT 84405
MLS# 2119993Listed by: REALTYPATH LLC (SOUTH VALLEY) $525,000Active5 beds 3 baths2,450 sq. ft.
$525,000Active5 beds 3 baths2,450 sq. ft.882 W 4150 S, Riverdale, UT 84405
MLS# 2119144Listed by: CENTURY 21 EVEREST (CENTERVILLE) $599,900Active3 beds 3 baths2,682 sq. ft.
$599,900Active3 beds 3 baths2,682 sq. ft.5204 S Century Way #331, Riverdale, UT 84405
MLS# 2119186Listed by: FIELDSTONE REALTY LLC
