Local realty services provided by:Better Homes and Gardens Real Estate Momentum
5100 S 1050 W #G111,Riverdale, UT 84405
$59,900
- 3 Beds
- 2 Baths
- 929 sq. ft.
- Mobile / Manufactured
- Active
Listed by: pedro balcazar
Office: equity real estate (premier elite)
MLS#:2087085
Source:SL
Price summary
- Price:$59,900
- Price per sq. ft.:$64.48
- Monthly HOA dues:$1,009
About this home
Price adjusted, make an offer now before it's gone. Move-In Ready 3-Bedroom Home in Riverdale Park Prime Location! A beautifully maintained 3-bedroom, 2-bathroom home in Riverdale Mobile Home Park. This spacious residence offers comfortable living with modern conveniences and a prime location. Enjoy an open-concept layout that seamlessly connects the living room and kitchen, perfect for entertaining and family gatherings. Equipped with central air conditioning and forced-air heating, ensuring year-round comfort. The master bedroom boasts its own private bathroom and a generous walk-in closet, providing a personal retreat. A new refrigerator and stove are included, making your move-in process effortless. Riverdale Park is a family-friendly community offering a range of amenities. A safe and fun area for children to play. Perfect for outdoor gatherings and barbecues. Engage with neighbors through regular community events that foster a strong sense of belonging. Situated in a convenient location, this home offers easy access to. Shopping Centers, major freeways, making commuting a breeze. A variety of restaurants and entertainment options are just minutes away. Don't Miss Out, Schedule your private tour today and make this wonderful home yours! Square footage provided from building records and as a curtesy only, Buyer and Buyer's agent to verify all information. Easy and now more affordable financing call us for more details.
Contact an agent
Home facts
- Year built:2020
- Listing ID #:2087085
- Added:264 day(s) ago
- Updated:February 11, 2026 at 12:00 PM
Rooms and interior
- Bedrooms:3
- Total bathrooms:2
- Full bathrooms:2
- Living area:929 sq. ft.
Heating and cooling
- Cooling:Central Air
- Heating:Forced Air, Gas: Central
Structure and exterior
- Roof:Asphalt
- Year built:2020
- Building area:929 sq. ft.
- Lot area:0.01 Acres
Schools
- High school:Bonneville
- Middle school:T. H. Bell
- Elementary school:Washington Terrace
Utilities
- Water:Culinary, Water Connected
- Sewer:Sewer Connected, Sewer: Connected
Finances and disclosures
- Price:$59,900
- Price per sq. ft.:$64.48
New listings near 5100 S 1050 W #G111
- Open Fri, 12 to 6pmNew
 $755,665Active7 beds 5 baths4,065 sq. ft.
$755,665Active7 beds 5 baths4,065 sq. ft.938 W Motor Vu Dr #208, Riverdale, UT 84405
MLS# 2136091Listed by: KW UTAH REALTORS KELLER WILLIAMS (BRICKYARD) - New
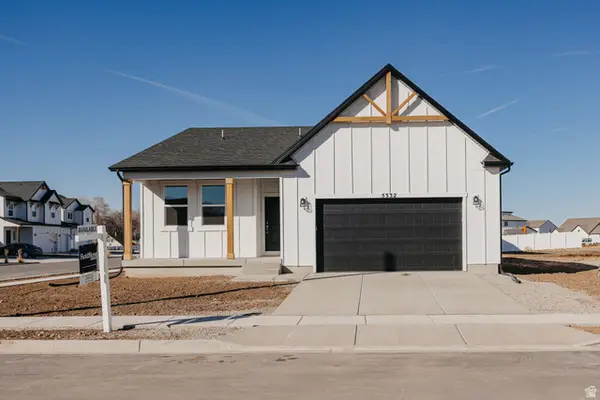 $719,900Active6 beds 3 baths3,051 sq. ft.
$719,900Active6 beds 3 baths3,051 sq. ft.5228 S 900 W #217, Riverdale, UT 84405
MLS# 2135647Listed by: FIELDSTONE REALTY LLC - New
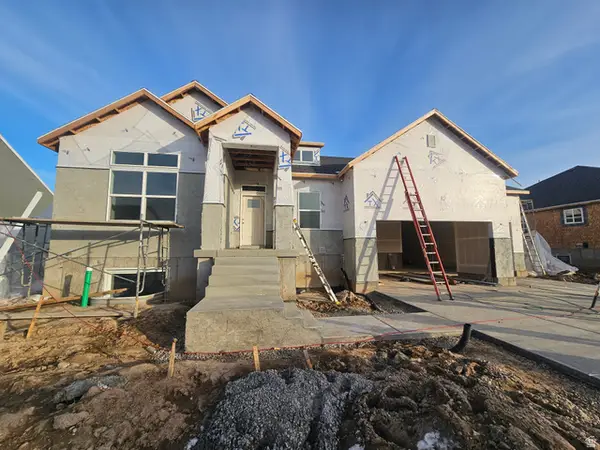 $784,775Active5 beds 3 baths4,096 sq. ft.
$784,775Active5 beds 3 baths4,096 sq. ft.696 S 3500 W #216, West Weber, UT 84401
MLS# 2135464Listed by: NILSON HOMES - New
 $424,900Active5 beds 2 baths1,539 sq. ft.
$424,900Active5 beds 2 baths1,539 sq. ft.5125 S 1250 W, Riverdale, UT 84405
MLS# 2135426Listed by: INTERMOUNTAIN PROPERTIES - Open Sat, 12 to 3pmNew
 $325,000Active2 beds 2 baths1,200 sq. ft.
$325,000Active2 beds 2 baths1,200 sq. ft.621 E Coachman Way, Riverdale, UT 84405
MLS# 2135096Listed by: REAL BROKER, LLC - Open Sat, 11am to 2pmNew
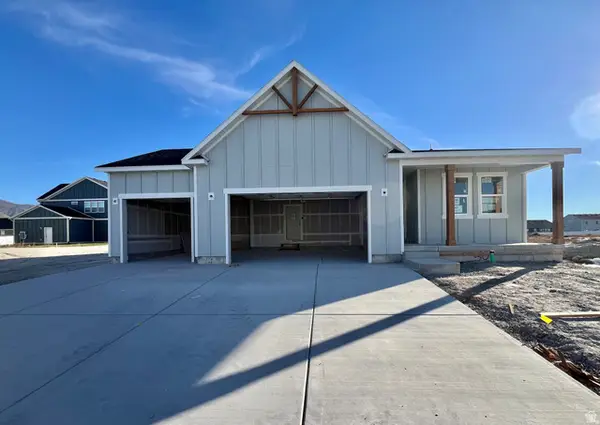 $749,900Active5 beds 3 baths2,888 sq. ft.
$749,900Active5 beds 3 baths2,888 sq. ft.5287 S Century Way #222, Riverdale, UT 84405
MLS# 2134806Listed by: FIELDSTONE REALTY LLC  $729,775Active6 beds 3 baths3,623 sq. ft.
$729,775Active6 beds 3 baths3,623 sq. ft.686 S 3500 W #215, West Weber, UT 84401
MLS# 2132197Listed by: NILSON HOMES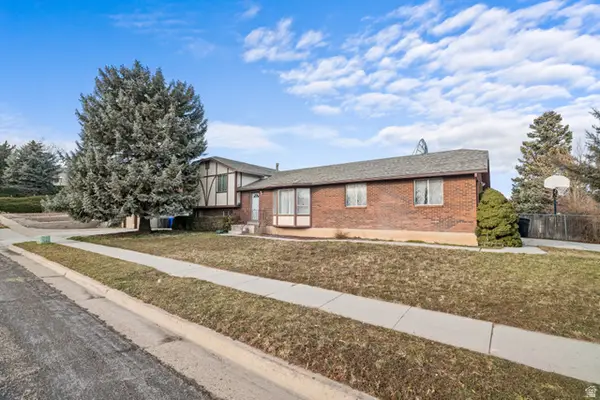 $450,000Active4 beds 2 baths2,500 sq. ft.
$450,000Active4 beds 2 baths2,500 sq. ft.1114 W 4650 S, Riverdale, UT 84405
MLS# 2132965Listed by: REAL BROKER, LLC $55,000Active3 beds 2 baths800 sq. ft.
$55,000Active3 beds 2 baths800 sq. ft.5100 1050 #J213, Riverdale, UT 84405
MLS# 2132797Listed by: ICONIC: REALTY NETWORK, LLP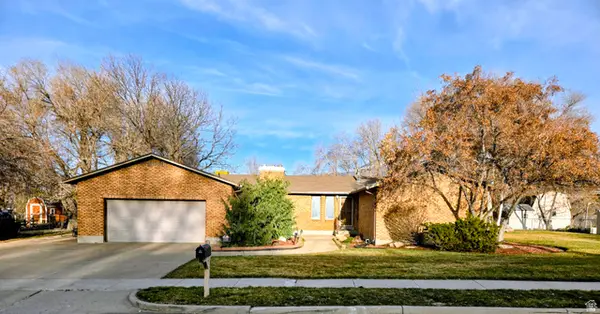 $469,900Active3 beds 3 baths3,254 sq. ft.
$469,900Active3 beds 3 baths3,254 sq. ft.5508 S 1100 W, Riverdale, UT 84405
MLS# 2132752Listed by: EQUITY REAL ESTATE (SELECT)

