5100 S 1050 W #H134, Riverdale, UT 84405
Local realty services provided by:Better Homes and Gardens Real Estate Momentum
5100 S 1050 W #H134,Riverdale, UT 84405
$45,000
- 2 Beds
- 2 Baths
- 924 sq. ft.
- Mobile / Manufactured
- Active
Listed by: torie okamura frankenberry
Office: exp realty, llc.
MLS#:2124775
Source:SL
Price summary
- Price:$45,000
- Price per sq. ft.:$48.7
- Monthly HOA dues:$912
About this home
Discover exceptional value and convenience in this updated 2-bed, 2-bath home-a rare find in this mobile home park. Ideally located just minutes from shopping, restaurants, and highway access, this home offers everyday ease without sacrificing comfort. Step inside to fresh updates throughout, including new double-pane windows, new furnace and A/C, and new paint. The exterior has been thoughtfully improved with a new roof and a newly built porch, perfect for relaxing outdoors. Situated on a **fenced lot-no longer permitted in the community-**this home offers added privacy and versatility you won't find elsewhere. Enjoy the spacious yard complete with a mature shade tree and a dedicated storage shed for tools, gear, or hobbies. Whether you're downsizing, investing, or seeking an affordable alternative to traditional housing, this home delivers comfort, updates, and unbeatable location. Don't miss this rare opportunity!
Contact an agent
Home facts
- Year built:1977
- Listing ID #:2124775
- Added:91 day(s) ago
- Updated:February 26, 2026 at 12:09 PM
Rooms and interior
- Bedrooms:2
- Total bathrooms:2
- Full bathrooms:2
- Rooms Total:8
- Flooring:Carpet, Laminate, Tile
- Kitchen Description:Kitchen: Updated, Oven: Gas, Range: Gas
- Living area:924 sq. ft.
Heating and cooling
- Cooling:Central Air
- Heating:Forced Air
Structure and exterior
- Roof:Metal
- Year built:1977
- Building area:924 sq. ft.
- Lot area:0.01 Acres
- Lot Features:Fenced: Full, Flat, Road: Paved
- Architectural Style:Mobile Home
- Construction Materials:Metal Siding
- Exterior Features:Deck: Covered
- Levels:1 Story
Schools
- High school:Bonneville
- Middle school:T. H. Bell
- Elementary school:Roosevelt
Utilities
- Water:Culinary, Water Connected
- Sewer:Sewer Connected, Sewer: Connected, Sewer: Public
Finances and disclosures
- Price:$45,000
- Price per sq. ft.:$48.7
Features and amenities
- Laundry features:Electric Dryer Hookups
- Amenities:Ceiling Fan, Management, Pet Rules, Pets Permitted, Picnic Area, Playground, Sewer Paid, Snow Removal, Storage, Storage Shed(s), Trash, Water
New listings near 5100 S 1050 W #H134
- Open Sat, 11am to 3pmNew
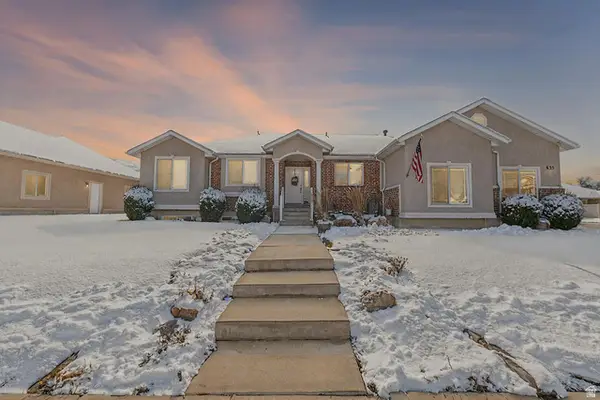 $560,000Active3 beds 3 baths3,438 sq. ft.
$560,000Active3 beds 3 baths3,438 sq. ft.635 W 3600 S, Riverdale, UT 84405
MLS# 2138653Listed by: ICONIC: REALTY NETWORK, LLP - New
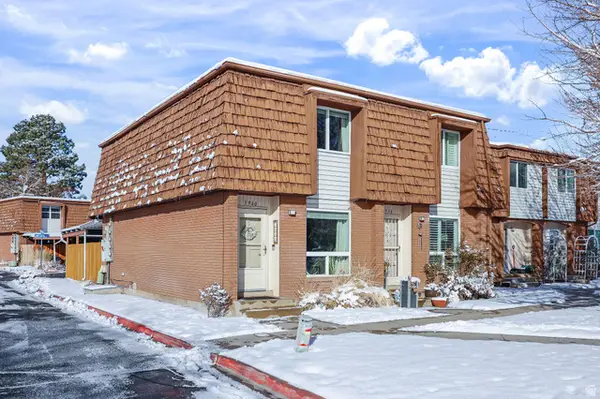 $275,000Active2 beds 2 baths1,110 sq. ft.
$275,000Active2 beds 2 baths1,110 sq. ft.3940 Lamplighter Way #40, Riverdale, UT 84405
MLS# 2138617Listed by: REALTYPATH LLC (EXECUTIVES) - New
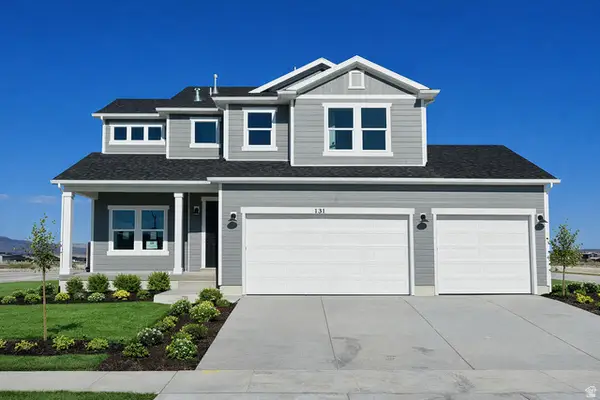 $749,000Active5 beds 4 baths3,759 sq. ft.
$749,000Active5 beds 4 baths3,759 sq. ft.5215 S Paramount Dr, Riverdale, UT 84405
MLS# 2138568Listed by: FIELDSTONE REALTY LLC - New
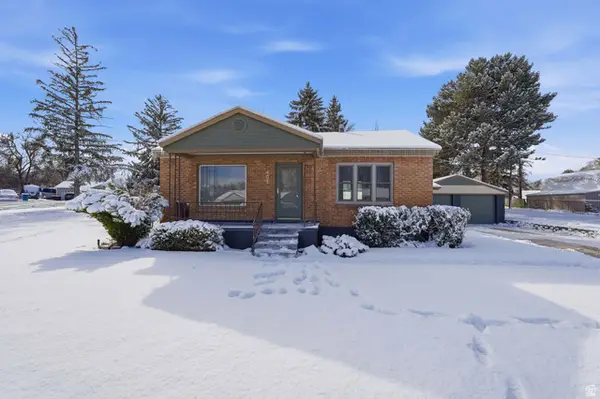 $534,900Active4 beds 2 baths2,046 sq. ft.
$534,900Active4 beds 2 baths2,046 sq. ft.403 Highland Dr, Ogden, UT 84405
MLS# 2138572Listed by: ICONIC: REALTY NETWORK, LLP - New
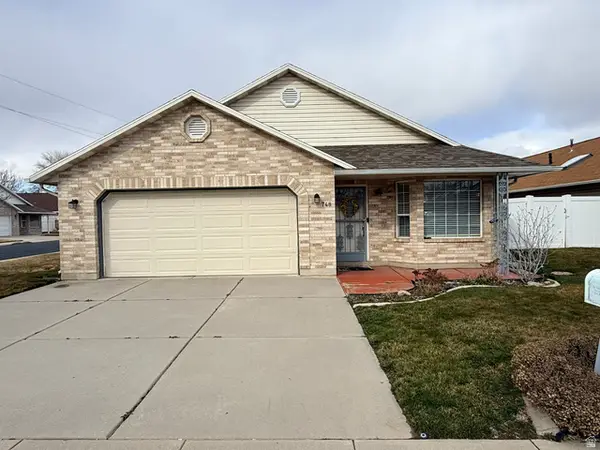 $459,900Active3 beds 2 baths1,833 sq. ft.
$459,900Active3 beds 2 baths1,833 sq. ft.748 W 4075 S, Riverdale, UT 84405
MLS# 2137755Listed by: GOLDEN SPIKE REALTY 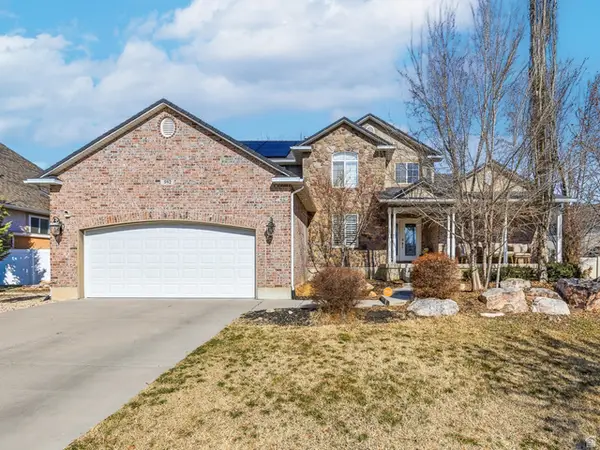 $800,000Active7 beds 4 baths4,344 sq. ft.
$800,000Active7 beds 4 baths4,344 sq. ft.592 W 3550 S, Riverdale, UT 84405
MLS# 2137394Listed by: EQUITY REAL ESTATE (SELECT)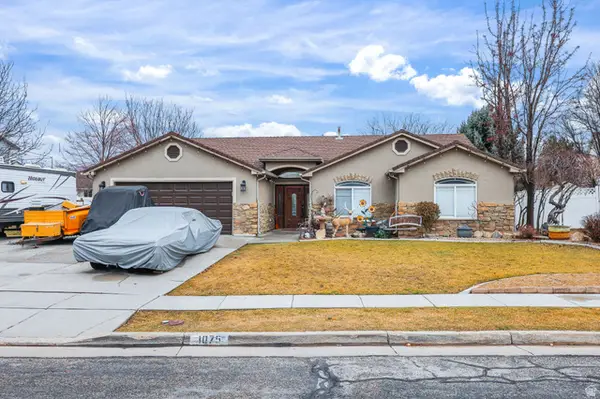 $549,000Active5 beds 3 baths2,804 sq. ft.
$549,000Active5 beds 3 baths2,804 sq. ft.1075 W 4175 S, Riverdale, UT 84405
MLS# 2137351Listed by: REALTYPATH LLC (EXECUTIVES)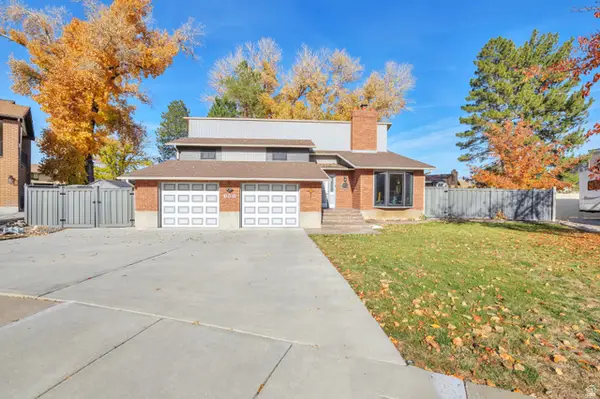 $590,000Active4 beds 3 baths2,690 sq. ft.
$590,000Active4 beds 3 baths2,690 sq. ft.658 W 4150 S, Riverdale, UT 84405
MLS# 2137313Listed by: FATHOM REALTY (OREM)- Open Sat, 12 to 4pm
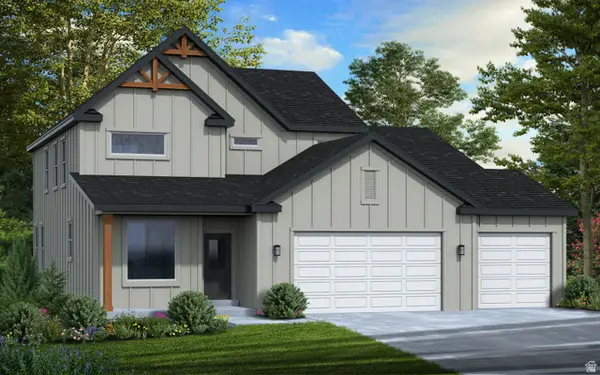 $759,900Active5 beds 4 baths4,105 sq. ft.
$759,900Active5 beds 4 baths4,105 sq. ft.5199 S Paramount Cv, Riverdale, UT 84405
MLS# 2137271Listed by: FIELDSTONE REALTY LLC 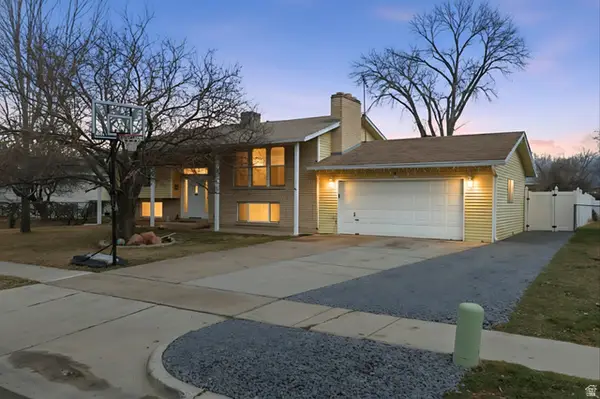 $435,000Active4 beds 2 baths1,948 sq. ft.
$435,000Active4 beds 2 baths1,948 sq. ft.5124 S 1275 W, Riverdale, UT 84405
MLS# 2137135Listed by: EXP REALTY, LLC

