5282 S 575 W, Riverdale, UT 84405
Local realty services provided by:Better Homes and Gardens Real Estate Momentum
5282 S 575 W,Riverdale, UT 84405
$400,000
- 4 Beds
- 2 Baths
- 1,560 sq. ft.
- Single family
- Active
Listed by:jordan d smith
Office:equity real estate (select)
MLS#:2109186
Source:SL
Price summary
- Price:$400,000
- Price per sq. ft.:$256.41
About this home
Fully Rebuilt Home in Washington Terrace This home was completely rebuilt in 2019 after a fire-essentially giving you a brand-new house with modern construction and finishes. Major Upgrades & Features 30-year architectural shingle roof with all-new trusses and framing Newly insulated walls and attic for energy efficiency New vinyl double-pane windows New HVAC, plumbing, and electrical throughout Quartz countertops with new stainless steel appliances Fridge plumbed for water + garbage disposal Gas or electric range hook-ups Tankless endless hot water system (Rinnai) Wi-Fi controlled sprinkler system Gas fire pit + wireless dog fence for safe outdoor play Can lights throughout + ceiling fans in every bedroom Laundry room with epoxy flooring Oversized storage shed wired with electricity Fully fenced backyard Lifestyle & Location Psst... If you haven't explored this part of Washington Terrace, you're missing out! Enjoy quiet living in a coveted community with stunning mountain views and Rohmer Park within walking distance. Just minutes from Highway 89, you'll have quick access to downtown, fishing, hiking, top-rated schools, and all the charm of historic Ogden. This home checks every box: modern, efficient, and move-in ready. Don't wait-homes like this don't last long! Square footage figures are provided as a courtesy estimate only and were obtained from county records. Buyer is advised to obtain an independent measurement.
Contact an agent
Home facts
- Year built:1961
- Listing ID #:2109186
- Added:13 day(s) ago
- Updated:September 17, 2025 at 11:01 AM
Rooms and interior
- Bedrooms:4
- Total bathrooms:2
- Full bathrooms:1
- Living area:1,560 sq. ft.
Heating and cooling
- Cooling:Central Air
- Heating:Gas: Central
Structure and exterior
- Roof:Asphalt
- Year built:1961
- Building area:1,560 sq. ft.
- Lot area:0.16 Acres
Schools
- High school:Bonneville
- Middle school:T. H. Bell
- Elementary school:Roosevelt
Utilities
- Water:Culinary, Secondary, Water Connected
- Sewer:Sewer Connected, Sewer: Connected
Finances and disclosures
- Price:$400,000
- Price per sq. ft.:$256.41
- Tax amount:$2,157
New listings near 5282 S 575 W
- New
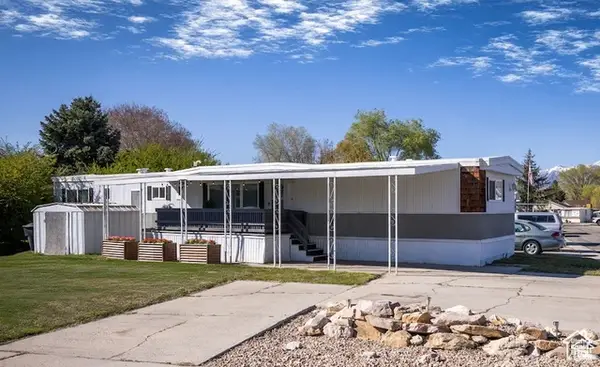 $55,000Active3 beds 2 baths954 sq. ft.
$55,000Active3 beds 2 baths954 sq. ft.4375 Weber River Dr #94, Riverdale, UT 84405
MLS# 2111754Listed by: JPAR SILVERPATH - New
 $512,000Active6 beds 4 baths2,430 sq. ft.
$512,000Active6 beds 4 baths2,430 sq. ft.4290 S 800 W, Riverdale, UT 84405
MLS# 2111720Listed by: REALTYPATH LLC (SOUTH VALLEY) - New
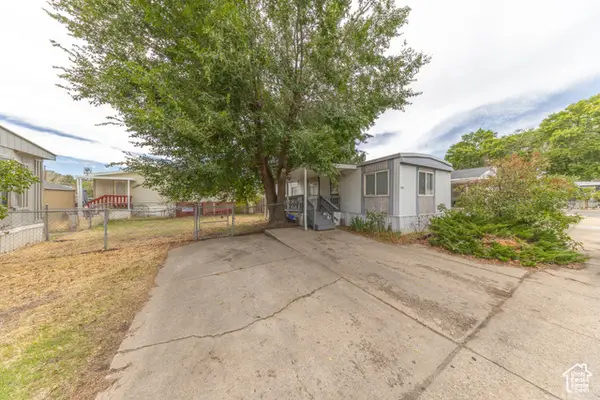 $50,000Active2 beds 1 baths670 sq. ft.
$50,000Active2 beds 1 baths670 sq. ft.4375 Weber River Dr #123, Riverdale, UT 84405
MLS# 2111459Listed by: EQUITY REAL ESTATE (SELECT)  $259,900Pending2 beds 2 baths1,072 sq. ft.
$259,900Pending2 beds 2 baths1,072 sq. ft.793 E 1500 S, Ogden, UT 84404
MLS# 2108662Listed by: BERKSHIRE HATHAWAY HOMESERVICES UTAH PROPERTIES (SO OGDEN)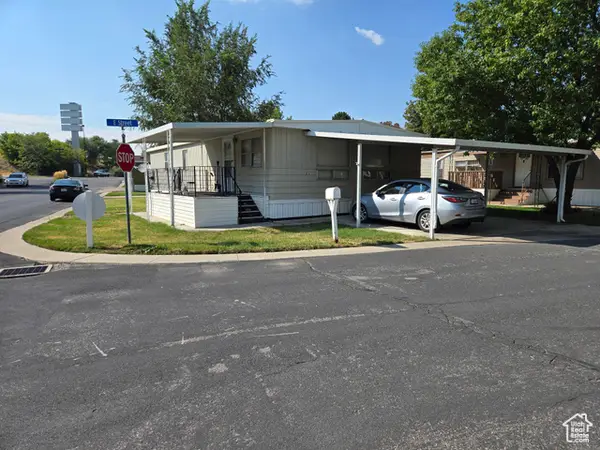 $65,995Active3 beds 2 baths1,152 sq. ft.
$65,995Active3 beds 2 baths1,152 sq. ft.5100 S 1050 W #E37, Riverdale, UT 84405
MLS# 2108537Listed by: REALTY BROKERS NEXT LLC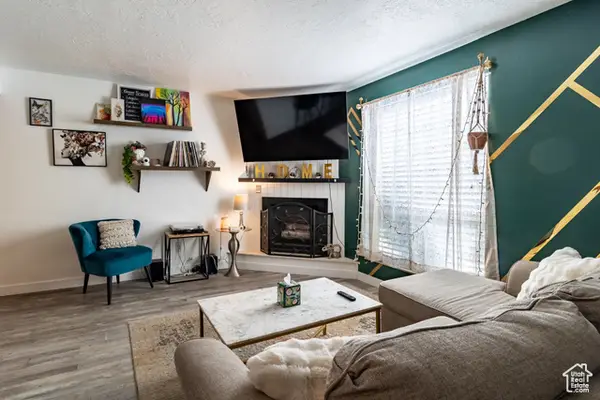 $275,000Active3 beds 2 baths1,296 sq. ft.
$275,000Active3 beds 2 baths1,296 sq. ft.3927 S Lampligther Way, Riverdale, UT 84405
MLS# 2107366Listed by: EQUITY REAL ESTATE (SELECT)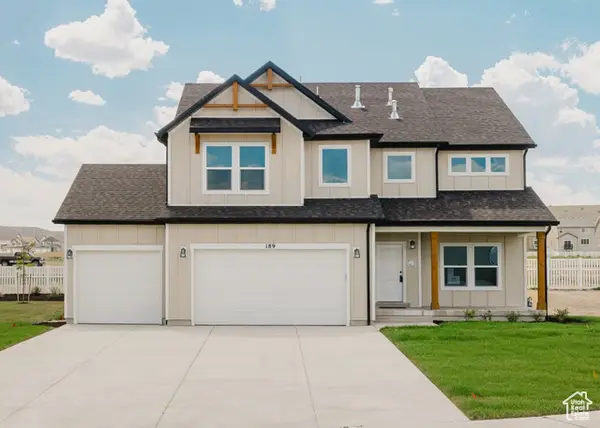 $799,800Active5 beds 4 baths3,557 sq. ft.
$799,800Active5 beds 4 baths3,557 sq. ft.946 W Columbia Ct S #107, Riverdale, UT 84405
MLS# 2106982Listed by: FIELDSTONE REALTY LLC- New
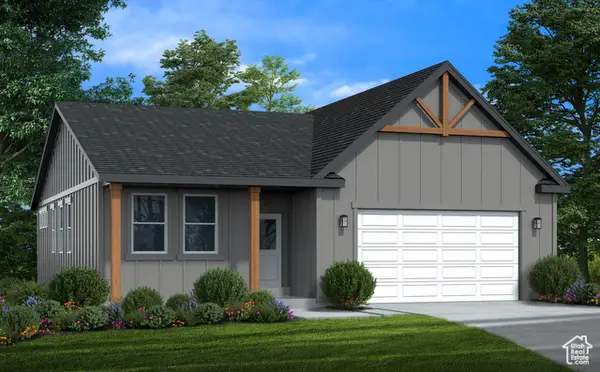 $699,900Active5 beds 3 baths2,888 sq. ft.
$699,900Active5 beds 3 baths2,888 sq. ft.5332 S Century Way W #111, Riverdale, UT 84405
MLS# 2111890Listed by: FIELDSTONE REALTY LLC 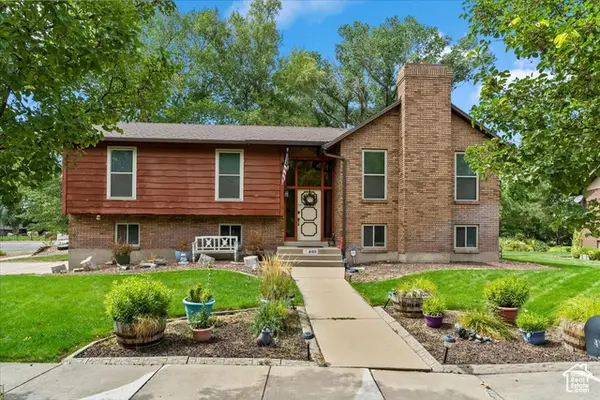 $469,999Pending4 beds 3 baths2,602 sq. ft.
$469,999Pending4 beds 3 baths2,602 sq. ft.4189 S 600 W, Riverdale, UT 84405
MLS# 2106823Listed by: REALTYPATH LLC (PRO)
