5495 S 575 W, Riverdale, UT 84405
Local realty services provided by:Better Homes and Gardens Real Estate Momentum
5495 S 575 W,Riverdale, UT 84405
$520,000
- 3 Beds
- 2 Baths
- 2,014 sq. ft.
- Single family
- Active
Listed by: emily k bowman, mike bowman
Office: real broker, llc.
MLS#:2122926
Source:SL
Price summary
- Price:$520,000
- Price per sq. ft.:$258.19
- Monthly HOA dues:$105
About this home
*Seller willing to contribute to closings costs and/or flooring allowance* Welcome to easy, elevated living in one of Riverdale's most sought-after 55+ neighborhood just steps from scenic walking trails and Rohmer Park! This immaculate, single-story home blends comfort, versatility, and modern functionality in a quiet, well-maintained setting. Step inside to discover a bright, open floorplan highlighted by abundant natural light and thoughtful design. The spacious living areas are perfect for relaxing or entertaining, while the generous kitchen layout invites you to cook, gather, and connect with family and friends. The tasteful primary suite offers privacy and comfort, and both guest bedrooms are well-appointed including a flexible space ideally suited for a home office, hobby room, or den. Unique living areas like the bonus flex room give you the freedom to tailor the layout to your lifestyle. Outdoors, the low-maintenance yard lets you enjoy evenings al fresco with minimal upkeep, and the convenient driveway and garage add practical everyday ease. Additional features include: Thoughtfully designed single-level living for comfort and accessibility. Flexible spaces perfect for office or hobby use. Quiet neighborhood close to parks, shopping, and services. Seller willing to contribute toward closing costs. This is an exceptional opportunity for buyers seeking a serene community without sacrificing convenience come see why this home is a must-see in Riverdale!
Contact an agent
Home facts
- Year built:2010
- Listing ID #:2122926
- Added:103 day(s) ago
- Updated:February 26, 2026 at 12:09 PM
Rooms and interior
- Bedrooms:3
- Total bathrooms:2
- Full bathrooms:2
- Rooms Total:12
- Flooring:Carpet, Tile
- Bathrooms Description:Bath: Sep. Tub/Shower
- Kitchen Description:Disposal, Microwave, Range Hood, Refrigerator, Silestone Countertops
- Basement Description:Slab
- Living area:2,014 sq. ft.
Heating and cooling
- Cooling:Central Air
- Heating:Forced Air, Gas: Central
Structure and exterior
- Roof:Asphalt
- Year built:2010
- Building area:2,014 sq. ft.
- Lot area:0.14 Acres
- Lot Features:Curb & Gutter, Fenced: Full, Flat, Road: Paved, Sidewalks, Sprinkler: Auto-Full
- Architectural Style:Patio Home
- Construction Materials:Asphalt, Brick, Stucco
- Exterior Features:Covered, Entry (Foyer), Lighting, Patio: Covered, Patio: Open, Porch: Open
- Levels:1 Story
Schools
- High school:Bonneville
- Middle school:T. H. Bell
- Elementary school:Washington Terrace
Utilities
- Water:Culinary, Secondary, Water Connected
- Sewer:Sewer Connected, Sewer: Connected
Finances and disclosures
- Price:$520,000
- Price per sq. ft.:$258.19
- Tax amount:$3,273
Features and amenities
- Laundry features:Dryer, Gas Dryer Hookups, Washer
- Amenities:Alarm: Security, Ceiling Fan, Closet: Walk-In, Den/Office, Instantaneous Hot Water, Maintenance, Snow Removal, Vaulted Ceilings
New listings near 5495 S 575 W
- Open Sat, 11am to 3pmNew
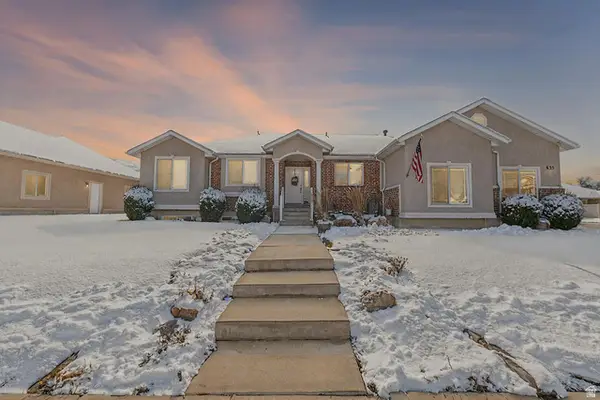 $560,000Active3 beds 3 baths3,438 sq. ft.
$560,000Active3 beds 3 baths3,438 sq. ft.635 W 3600 S, Riverdale, UT 84405
MLS# 2138653Listed by: ICONIC: REALTY NETWORK, LLP - New
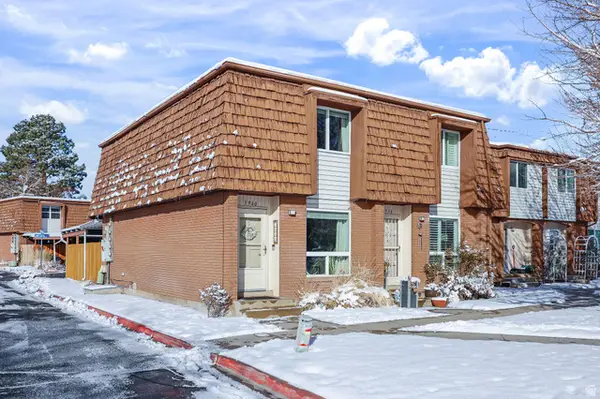 $275,000Active2 beds 2 baths1,110 sq. ft.
$275,000Active2 beds 2 baths1,110 sq. ft.3940 Lamplighter Way #40, Riverdale, UT 84405
MLS# 2138617Listed by: REALTYPATH LLC (EXECUTIVES) - New
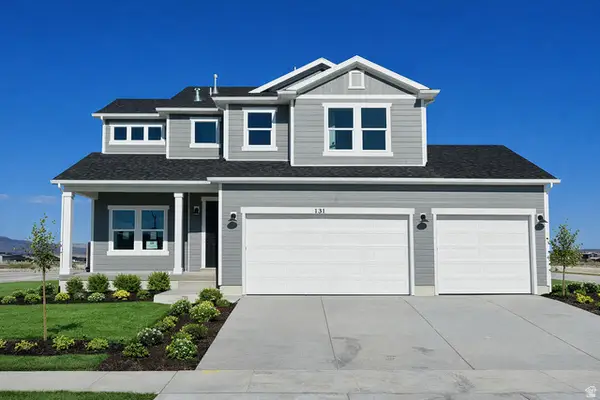 $749,000Active5 beds 4 baths3,759 sq. ft.
$749,000Active5 beds 4 baths3,759 sq. ft.5215 S Paramount Dr, Riverdale, UT 84405
MLS# 2138568Listed by: FIELDSTONE REALTY LLC - New
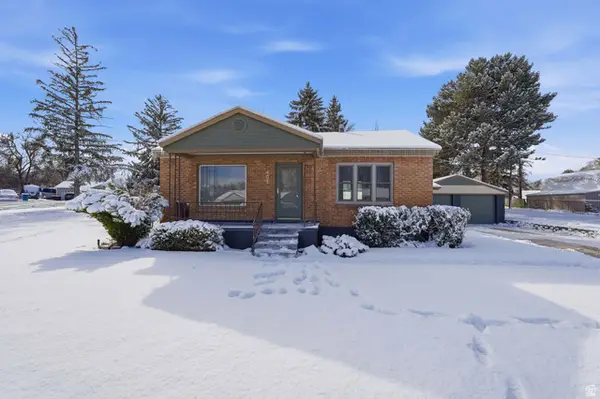 $534,900Active4 beds 2 baths2,046 sq. ft.
$534,900Active4 beds 2 baths2,046 sq. ft.403 Highland Dr, Ogden, UT 84405
MLS# 2138572Listed by: ICONIC: REALTY NETWORK, LLP - New
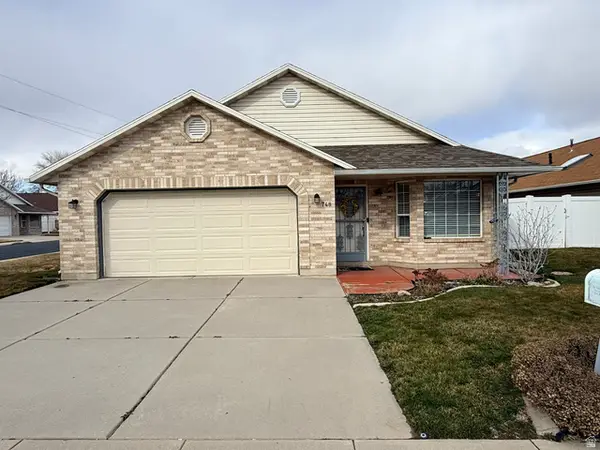 $459,900Active3 beds 2 baths1,833 sq. ft.
$459,900Active3 beds 2 baths1,833 sq. ft.748 W 4075 S, Riverdale, UT 84405
MLS# 2137755Listed by: GOLDEN SPIKE REALTY - New
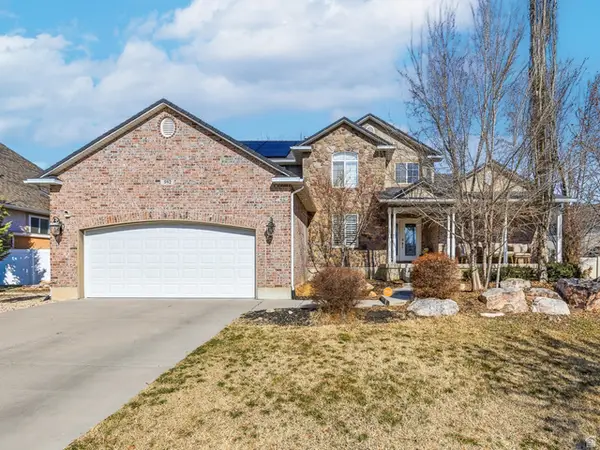 $800,000Active7 beds 4 baths4,344 sq. ft.
$800,000Active7 beds 4 baths4,344 sq. ft.592 W 3550 S, Riverdale, UT 84405
MLS# 2137394Listed by: EQUITY REAL ESTATE (SELECT) 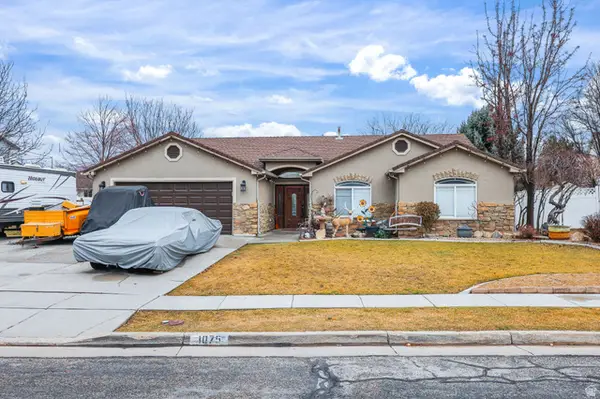 $549,000Active5 beds 3 baths2,804 sq. ft.
$549,000Active5 beds 3 baths2,804 sq. ft.1075 W 4175 S, Riverdale, UT 84405
MLS# 2137351Listed by: REALTYPATH LLC (EXECUTIVES)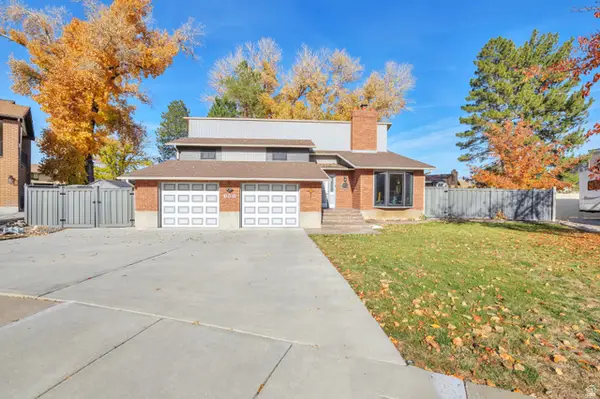 $590,000Active4 beds 3 baths2,690 sq. ft.
$590,000Active4 beds 3 baths2,690 sq. ft.658 W 4150 S, Riverdale, UT 84405
MLS# 2137313Listed by: FATHOM REALTY (OREM)- Open Sat, 12 to 4pm
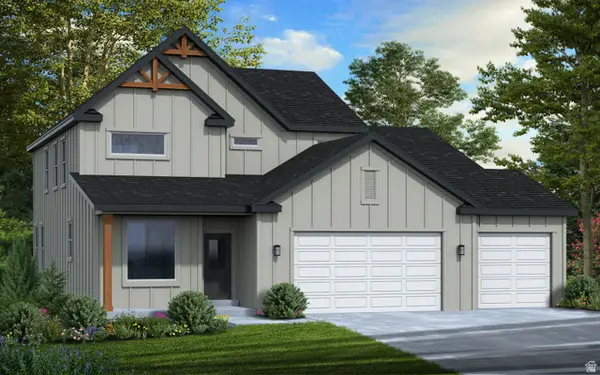 $759,900Active5 beds 4 baths4,105 sq. ft.
$759,900Active5 beds 4 baths4,105 sq. ft.5199 S Paramount Cv, Riverdale, UT 84405
MLS# 2137271Listed by: FIELDSTONE REALTY LLC 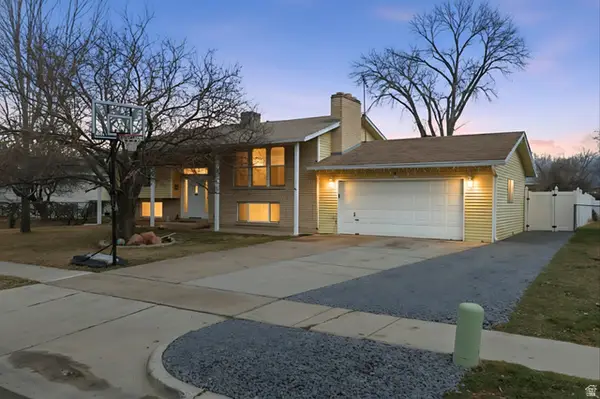 $435,000Active4 beds 2 baths1,948 sq. ft.
$435,000Active4 beds 2 baths1,948 sq. ft.5124 S 1275 W, Riverdale, UT 84405
MLS# 2137135Listed by: EXP REALTY, LLC

