939 W Motor Vu Dr #205, Riverdale, UT 84405
Local realty services provided by:Better Homes and Gardens Real Estate Momentum
939 W Motor Vu Dr #205,Riverdale, UT 84405
$649,950
- 4 Beds
- 3 Baths
- 3,632 sq. ft.
- Single family
- Pending
Listed by: murray clark, hunter laver
Office: kw utah realtors keller williams (brickyard)
MLS#:2117708
Source:SL
Price summary
- Price:$649,950
- Price per sq. ft.:$178.95
About this home
Rate Promotion: 3.875% interest rate with a 2-1 temporary buydown! 6.003% APR. Or let us see how low of a fixed rate we can get you! Rate is subject to change at any time. See agent remarks for details.**MODEL HOME: 1037 W Motor Vu Drive, Riverdale, UT 84405** MOVE IN READY HOME!!! Are you ready to move into your dream home? Introducing the stunning Redwood floor plan! Within 5 minutes to the Riverdale Family shopping center, Schneiter's Riverside Golf course and 5 minutes to the I-15 ad I-84 corridor. The primary bathroom features a separate tub and shower, double sinks, and a generously sized walk-in closet for your convenience. Each additional bedroom provides ample space. On the main floor, you will find a cozy secluded office, perfect for a productive work-from-home space or a serene piano room. The entry leads to a beautiful open-concept great room and a spacious grand kitchen. Additionally, there's a third car garage with a convenient man door. Buyer to verify all details. Contact listing agent for details .
Contact an agent
Home facts
- Year built:2025
- Listing ID #:2117708
- Added:188 day(s) ago
- Updated:December 20, 2025 at 08:53 AM
Rooms and interior
- Bedrooms:4
- Total bathrooms:3
- Full bathrooms:2
- Half bathrooms:1
- Rooms Total:12
- Flooring:Carpet
- Bathrooms Description:Bath: Sep. Tub/Shower
- Kitchen Description:Disposal, Range/Oven: Free Stdng., Range: Gas
- Basement Description:Full
- Living area:3,632 sq. ft.
Heating and cooling
- Cooling:Central Air
Structure and exterior
- Roof:Asphalt, Metal
- Year built:2025
- Building area:3,632 sq. ft.
- Lot area:0.18 Acres
- Lot Features:Curb & Gutter
- Construction Materials:Asphalt, Cement Siding, Stone
- Exterior Features:Patio: Open
- Levels:3 Story
Schools
- High school:Bonneville
- Middle school:T. H. Bell
- Elementary school:Washington Terrace
Utilities
- Water:Culinary, Water Connected
- Sewer:Sewer Connected, Sewer: Connected
Finances and disclosures
- Price:$649,950
- Price per sq. ft.:$178.95
- Tax amount:$1
Features and amenities
- Amenities:Closet: Walk-In, Den/Office, Hiking Trails, Low VOC Finishes, Picnic Area
New listings near 939 W Motor Vu Dr #205
- Open Sat, 11am to 3pmNew
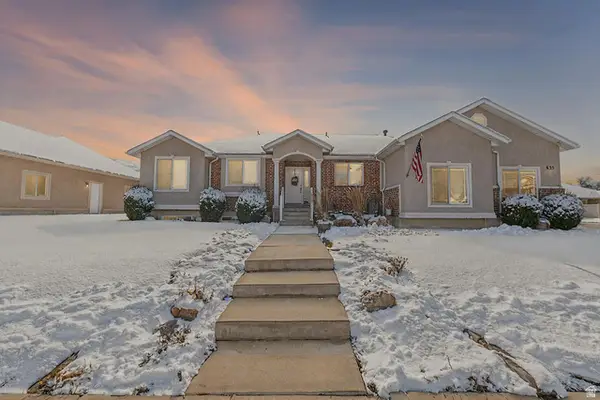 $560,000Active3 beds 3 baths3,438 sq. ft.
$560,000Active3 beds 3 baths3,438 sq. ft.635 W 3600 S, Riverdale, UT 84405
MLS# 2138653Listed by: ICONIC: REALTY NETWORK, LLP - New
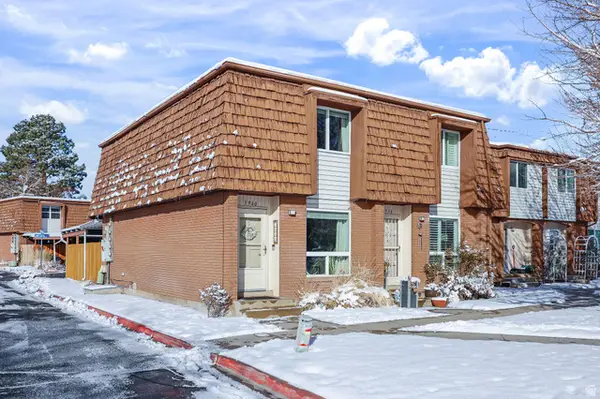 $275,000Active2 beds 2 baths1,110 sq. ft.
$275,000Active2 beds 2 baths1,110 sq. ft.3940 Lamplighter Way #40, Riverdale, UT 84405
MLS# 2138617Listed by: REALTYPATH LLC (EXECUTIVES) - New
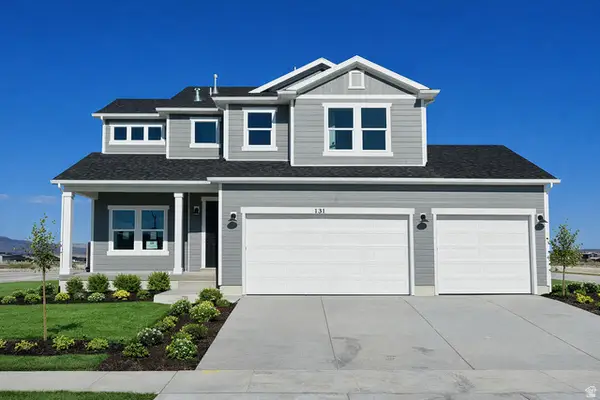 $749,000Active5 beds 4 baths3,759 sq. ft.
$749,000Active5 beds 4 baths3,759 sq. ft.5215 S Paramount Dr, Riverdale, UT 84405
MLS# 2138568Listed by: FIELDSTONE REALTY LLC - New
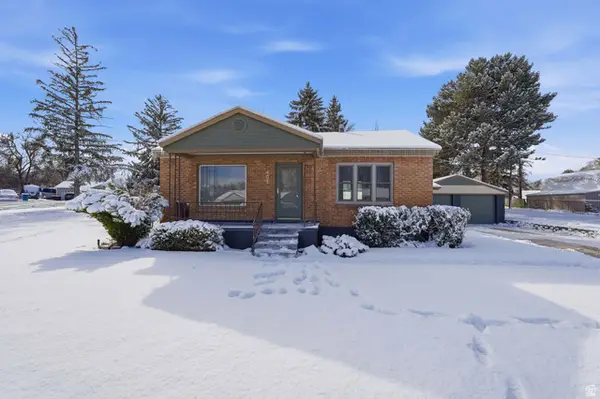 $534,900Active4 beds 2 baths2,046 sq. ft.
$534,900Active4 beds 2 baths2,046 sq. ft.403 Highland Dr, Ogden, UT 84405
MLS# 2138572Listed by: ICONIC: REALTY NETWORK, LLP - New
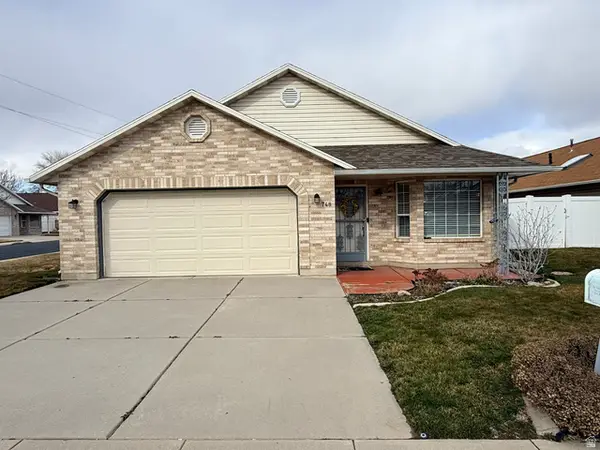 $459,900Active3 beds 2 baths1,833 sq. ft.
$459,900Active3 beds 2 baths1,833 sq. ft.748 W 4075 S, Riverdale, UT 84405
MLS# 2137755Listed by: GOLDEN SPIKE REALTY 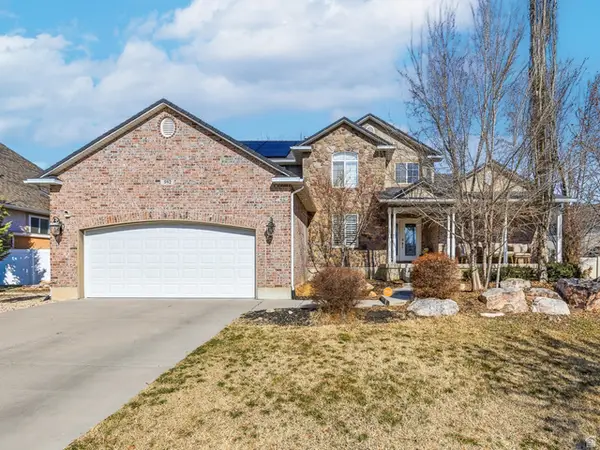 $800,000Active7 beds 4 baths4,344 sq. ft.
$800,000Active7 beds 4 baths4,344 sq. ft.592 W 3550 S, Riverdale, UT 84405
MLS# 2137394Listed by: EQUITY REAL ESTATE (SELECT)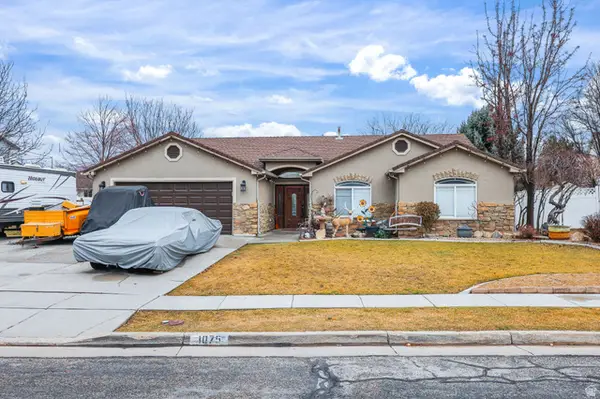 $549,000Active5 beds 3 baths2,804 sq. ft.
$549,000Active5 beds 3 baths2,804 sq. ft.1075 W 4175 S, Riverdale, UT 84405
MLS# 2137351Listed by: REALTYPATH LLC (EXECUTIVES)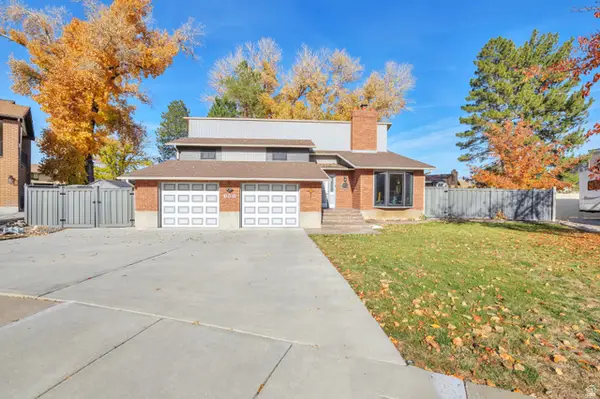 $590,000Active4 beds 3 baths2,690 sq. ft.
$590,000Active4 beds 3 baths2,690 sq. ft.658 W 4150 S, Riverdale, UT 84405
MLS# 2137313Listed by: FATHOM REALTY (OREM)- Open Sat, 12 to 4pm
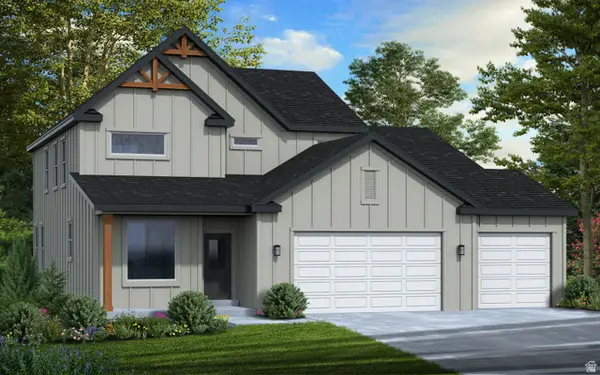 $759,900Active5 beds 4 baths4,105 sq. ft.
$759,900Active5 beds 4 baths4,105 sq. ft.5199 S Paramount Cv, Riverdale, UT 84405
MLS# 2137271Listed by: FIELDSTONE REALTY LLC 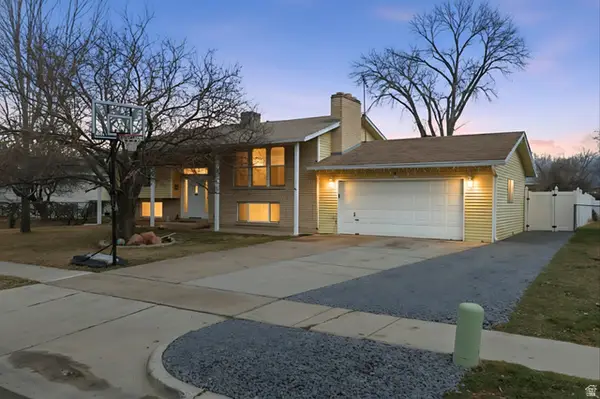 $435,000Active4 beds 2 baths1,948 sq. ft.
$435,000Active4 beds 2 baths1,948 sq. ft.5124 S 1275 W, Riverdale, UT 84405
MLS# 2137135Listed by: EXP REALTY, LLC

