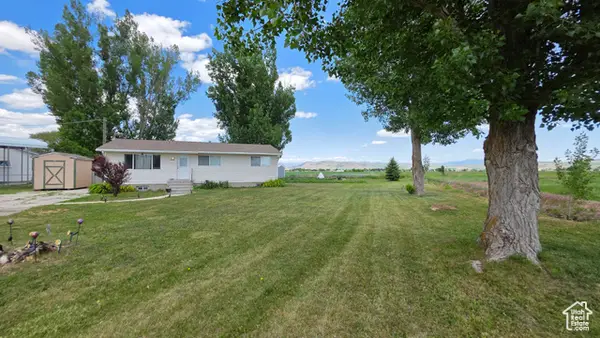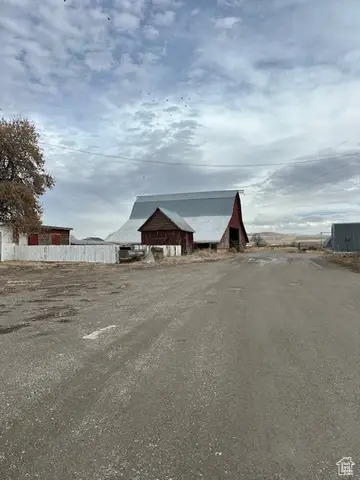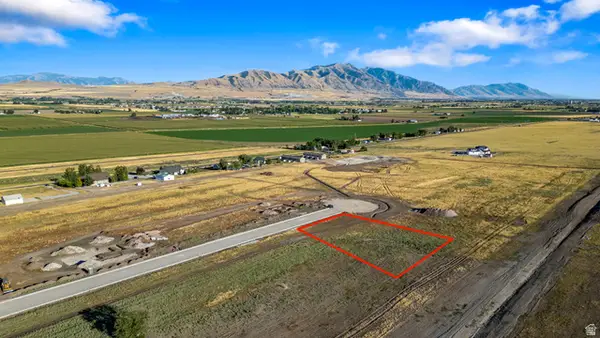15270 N 5475 W, Riverside, UT 84334
Local realty services provided by:Better Homes and Gardens Real Estate Momentum
15270 N 5475 W,Riverside, UT 84334
$1,125,000
- 5 Beds
- 3 Baths
- 5,914 sq. ft.
- Single family
- Active
Listed by: colton clark, michaella morgan
Office: white oak & company, inc.
MLS#:2117015
Source:SL
Price summary
- Price:$1,125,000
- Price per sq. ft.:$190.23
About this home
Hey, check out this stunning two-story brick home, conveniently tucked near I-15 and Valley View Highway for easy commutes to Ogden and Logan. Spanning almost 2 acres, it's perfect for horse enthusiasts, with plenty of room for your horses to roam, a beautifully appointed barn featuring a generous tack room, and a serene private orchard. Head inside to the main level for easy, everyday elegance: there's a spot just for dining and a comfy living room with a toasty fireplace to chill by. The kitchen's a gourmet haven, elegant and spacious, with luxurious tiled countertops, an enormous island ideal for prepping feasts and entertaining, a premium separate cooktop, wall oven, and built-in microwave-perfect for passionate cooks whipping up delicious meals after a day outdoors. Enjoy the spacious primary suite, complete with a walk-in closet, walk-in shower, and your own fireplace for those relaxing evenings. Upstairs, you've got four extra bedrooms, two bathrooms, and a spacious family room that's great for family time, having friends over, or whatever hobbies you enjoy. Downstairs, the basement is all yours to customize-it's unfinished and ready for your ideas. Out back, the driveway's set up smart for easy pulling in and out with all your trailers, no hassle. And that big, enclosed back porch/sunroom? It's the perfect place to unwind year-round, especially while catching the sunrise over your own spread of land. Blending acreage, features for your horses, and everyday comfort, this home is waiting for you to make it yours-Call to schedule your viewing today!
Contact an agent
Home facts
- Year built:1999
- Listing ID #:2117015
- Added:59 day(s) ago
- Updated:December 09, 2025 at 12:02 PM
Rooms and interior
- Bedrooms:5
- Total bathrooms:3
- Full bathrooms:2
- Living area:5,914 sq. ft.
Heating and cooling
- Cooling:Central Air
- Heating:Forced Air, Gas: Central, Gas: Radiant
Structure and exterior
- Roof:Asphalt
- Year built:1999
- Building area:5,914 sq. ft.
- Lot area:1.94 Acres
Schools
- High school:Bear River
- Middle school:Alice C Harris
- Elementary school:Fielding
Utilities
- Water:Culinary, Shares, Water Connected
- Sewer:Septic Tank, Sewer: Septic Tank
Finances and disclosures
- Price:$1,125,000
- Price per sq. ft.:$190.23
- Tax amount:$3,584
New listings near 15270 N 5475 W
 $730,000Active6 beds 4 baths5,392 sq. ft.
$730,000Active6 beds 4 baths5,392 sq. ft.16115 N 6000 W, Riverside, UT 84334
MLS# 2113246Listed by: JUPIDOOR LLC $409,900Active5 beds 2 baths2,040 sq. ft.
$409,900Active5 beds 2 baths2,040 sq. ft.16580 N 5200 W, Garland, UT 84312
MLS# 2107051Listed by: BESST REALTY GROUP LLC $239,900Active0.87 Acres
$239,900Active0.87 Acres15920 N 4000 W #14, Garland, UT 84312
MLS# 2062564Listed by: CENTURY 21 NAOMI $175,000Active1.75 Acres
$175,000Active1.75 Acres16129 N 6125 W #9, Garland, UT 84312
MLS# 2122668Listed by: ALL AMERICAN REAL ESTATE, LLC
