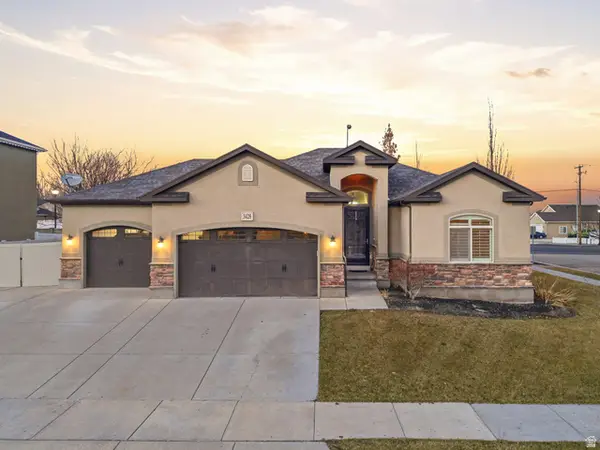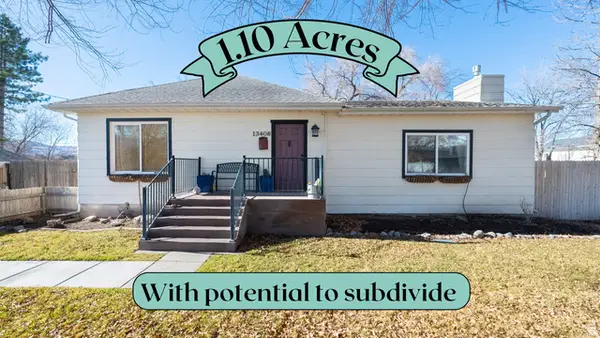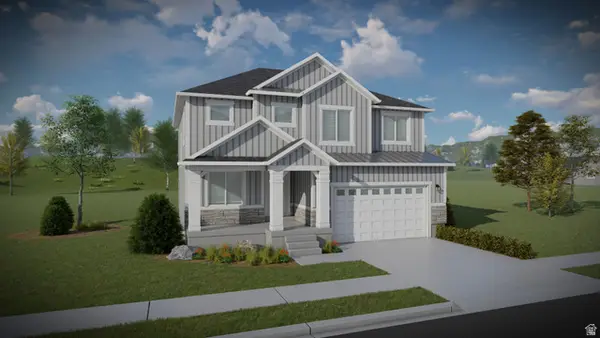1074 W Windchime Cir, Riverton, UT 84065
Local realty services provided by:Better Homes and Gardens Real Estate Momentum
Listed by: laurel simmons
Office: summit sotheby's international realty
MLS#:2117851
Source:SL
Price summary
- Price:$628,000
- Price per sq. ft.:$240.71
About this home
Original-owner home nestled in a peaceful, wide-open cul-de-sac. The south-facing orientation provides excellent winter snowmelt and beautiful natural light in the kitchen year-round. A rare find featuring two primary suites and stunning east-facing mountain views. The remodeled kitchen showcases tall custom cabinetry and flows seamlessly into the dining and family areas, while vaulted ceilings create an open, connected feel. Flexible living spaces offer the potential to add another bedroom and bath. The additional family room can serve as a fifth bedroom, and the formal living room can flex as an office. The basement includes a rough-in for a half bath with a toilet already installed-ready for finish out bathroom and laundry. Step outside to a paver patio and generous yard with an expansive lawn and mature trees for shade and privacy-perfect for entertaining or relaxing. Recent updates include new windows on the north side, south windows replaced in 2015, A/C, water softener (NUVO HO system). Oversized two-car garage plus 8'x12.5' shed for additional storage. Conveniently located near schools, shopping, and the Jordan River Parkway Trail, this well-maintained home offers comfort, convenience, and lasting charm in one of Riverton's most established neighborhoods.
Contact an agent
Home facts
- Year built:1988
- Listing ID #:2117851
- Added:91 day(s) ago
- Updated:November 30, 2025 at 08:45 AM
Rooms and interior
- Bedrooms:4
- Total bathrooms:3
- Full bathrooms:2
- Living area:2,609 sq. ft.
Heating and cooling
- Cooling:Central Air
- Heating:Forced Air, Gas: Central
Structure and exterior
- Roof:Asphalt
- Year built:1988
- Building area:2,609 sq. ft.
- Lot area:0.3 Acres
Schools
- High school:Riverton
- Middle school:Oquirrh Hills
- Elementary school:Rosamond
Utilities
- Water:Culinary, Secondary, Water Connected
- Sewer:Sewer Connected, Sewer: Connected, Sewer: Public
Finances and disclosures
- Price:$628,000
- Price per sq. ft.:$240.71
- Tax amount:$3,095
New listings near 1074 W Windchime Cir
- New
 $824,900Active0.81 Acres
$824,900Active0.81 Acres12872 S 3600 W, Riverton, UT 84065
MLS# 2131219Listed by: TANNGENT REALTY - Open Sat, 11am to 1pmNew
 $778,000Active5 beds 4 baths3,164 sq. ft.
$778,000Active5 beds 4 baths3,164 sq. ft.3124 W Elmwood Dr, Riverton, UT 84065
MLS# 2131171Listed by: SALT & SUMMIT REAL ESTATE GROUP - Open Sat, 2 to 4pmNew
 $455,000Active3 beds 3 baths1,466 sq. ft.
$455,000Active3 beds 3 baths1,466 sq. ft.12731 S Meadow Ct, Riverton, UT 84065
MLS# 2131152Listed by: REALTYPATH LLC (SOUTH VALLEY) - Open Sat, 10am to 12pmNew
 $650,000Active5 beds 3 baths2,762 sq. ft.
$650,000Active5 beds 3 baths2,762 sq. ft.3428 W Chatel Dr S, Riverton, UT 84065
MLS# 2130979Listed by: KW WESTFIELD - Open Sat, 1 to 3pmNew
 $799,999Active3 beds 2 baths2,251 sq. ft.
$799,999Active3 beds 2 baths2,251 sq. ft.13408 S 1300 W, Riverton, UT 84065
MLS# 2126083Listed by: ELEVEN11 REAL ESTATE - New
 $354,900Active3 beds 2 baths1,272 sq. ft.
$354,900Active3 beds 2 baths1,272 sq. ft.12719 S Waterpocket Ln #A303, Herriman, UT 84096
MLS# 2130759Listed by: EDGE REALTY - New
 $354,900Active3 beds 2 baths1,272 sq. ft.
$354,900Active3 beds 2 baths1,272 sq. ft.12719 S Waterpocket Ln #A304, Herriman, UT 84096
MLS# 2130765Listed by: EDGE REALTY - New
 $794,900Active4 beds 3 baths3,450 sq. ft.
$794,900Active4 beds 3 baths3,450 sq. ft.13491 S Luther Ln #2703, Riverton, UT 84096
MLS# 2130783Listed by: EDGE REALTY - Open Sat, 11am to 1pmNew
 $850,000Active5 beds 3 baths4,772 sq. ft.
$850,000Active5 beds 3 baths4,772 sq. ft.12495 S 3240 W, Riverton, UT 84065
MLS# 2130822Listed by: KW UTAH REALTORS KELLER WILLIAMS (BRICKYARD) - New
 $354,900Active3 beds 2 baths1,272 sq. ft.
$354,900Active3 beds 2 baths1,272 sq. ft.12719 S Waterpocket Ln #A302, Herriman, UT 84096
MLS# 2130749Listed by: EDGE REALTY
