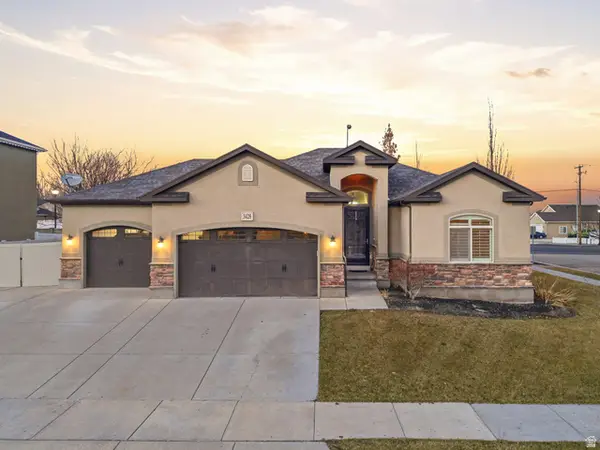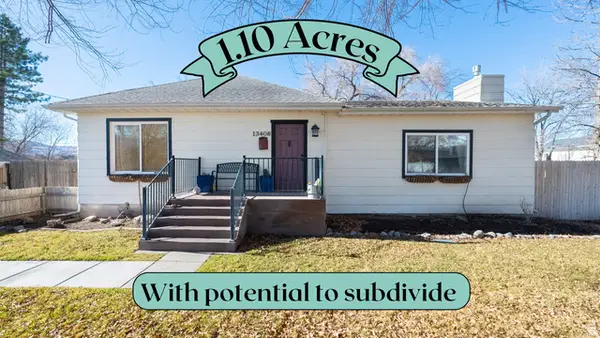11707 S Myers Park Ln W #111, Riverton, UT 84065
Local realty services provided by:Better Homes and Gardens Real Estate Momentum
Listed by: miriam drury
Office: century 21 everest
MLS#:2117658
Source:SL
Price summary
- Price:$1,370,000
- Price per sq. ft.:$310.31
- Monthly HOA dues:$125
About this home
Brand-New Custom Home READY NOW! 7 Bed/4 Bath and Packed with Incredible Upgrades!! 2025 Custom-Built 2 Story Features an Amazing Gourmet Kitchen with Oversized Butler's Pantry, Quartz Countertops, Custom Cabinetry with Soft Close Doors/Drawers and Top-of-the-Line KitchenAid Appliances-Including 4 Ovens/2 Double Ovens and Dual Refrigerator/Freezers- Perfect for Entertaining or Hosting. Open Floor Plan with Huge Windows, Custom Fireplace and Large Private Office on Main Floor. The Master Suite offers a Spa-Inspired Soaking Tub, Huge Walk-in Shower with 4 Shower Heads! THEATRE ROOM!! 3-car garage, 32-ft RV pad, Covered Patio, and a Fully Fenced, Professionally Landscaped. This Move-In Ready Custom Home is Nestled in the highly sought-after Myers Park Subdivision, right on the Riverton/South Jordan Boundary. Come See Today and Move in Now!! BRAND NEW HOME!!
Contact an agent
Home facts
- Year built:2025
- Listing ID #:2117658
- Added:97 day(s) ago
- Updated:January 03, 2026 at 09:00 AM
Rooms and interior
- Bedrooms:7
- Total bathrooms:4
- Full bathrooms:3
- Half bathrooms:1
- Living area:4,415 sq. ft.
Heating and cooling
- Cooling:Central Air
- Heating:Forced Air
Structure and exterior
- Roof:Asphalt
- Year built:2025
- Building area:4,415 sq. ft.
- Lot area:0.22 Acres
Schools
- High school:Bingham
- Middle school:South Jordan
- Elementary school:Monte Vista
Utilities
- Water:Culinary, Water Connected
- Sewer:Sewer Connected, Sewer: Connected
Finances and disclosures
- Price:$1,370,000
- Price per sq. ft.:$310.31
- Tax amount:$1
New listings near 11707 S Myers Park Ln W #111
- New
 $550,000Active3 beds 2 baths2,486 sq. ft.
$550,000Active3 beds 2 baths2,486 sq. ft.13237 S 2480 W, Riverton, UT 84065
MLS# 2132003Listed by: THE AGENCY SALT LAKE CITY - Open Sat, 11am to 1pmNew
 $459,900Active3 beds 3 baths1,456 sq. ft.
$459,900Active3 beds 3 baths1,456 sq. ft.1873 Trail Heights Dr W, Riverton, UT 84065
MLS# 2131964Listed by: DIMENSION REALTY SERVICES (SALT LAKE CITY)  $1,495,200Pending6 beds 4 baths4,176 sq. ft.
$1,495,200Pending6 beds 4 baths4,176 sq. ft.11718 S Myers Park Ln Ln W #105, Riverton, UT 84065
MLS# 2131714Listed by: CENTURY 21 EVEREST- New
 $455,000Active3 beds 3 baths1,466 sq. ft.
$455,000Active3 beds 3 baths1,466 sq. ft.12731 S Meadow Run Ct, Riverton, UT 84065
MLS# 2131152Listed by: REALTYPATH LLC (SOUTH VALLEY) - New
 $459,000Active3 beds 3 baths2,056 sq. ft.
$459,000Active3 beds 3 baths2,056 sq. ft.1661 W Madison View Dr, Riverton, UT 84065
MLS# 2131325Listed by: ZANDER REAL ESTATE TEAM PLLC - New
 $824,900Active0.81 Acres
$824,900Active0.81 Acres12872 S 3600 W, Riverton, UT 84065
MLS# 2131219Listed by: TANNGENT REALTY  $778,000Pending5 beds 4 baths3,164 sq. ft.
$778,000Pending5 beds 4 baths3,164 sq. ft.3124 W Elmwood Dr, Riverton, UT 84065
MLS# 2131171Listed by: SALT & SUMMIT REAL ESTATE GROUP- New
 $650,000Active5 beds 3 baths2,762 sq. ft.
$650,000Active5 beds 3 baths2,762 sq. ft.3428 W Chatel Dr S, Riverton, UT 84065
MLS# 2130979Listed by: KW WESTFIELD - New
 $799,999Active3 beds 3 baths2,251 sq. ft.
$799,999Active3 beds 3 baths2,251 sq. ft.13408 S 1300 W, Riverton, UT 84065
MLS# 2126083Listed by: ELEVEN11 REAL ESTATE - New
 $354,900Active3 beds 2 baths1,272 sq. ft.
$354,900Active3 beds 2 baths1,272 sq. ft.12719 S Waterpocket Ln #A303, Herriman, UT 84096
MLS# 2130759Listed by: EDGE REALTY
