11735 S Myers Park Ln W #113, Riverton, UT 84065
Local realty services provided by:Better Homes and Gardens Real Estate Momentum
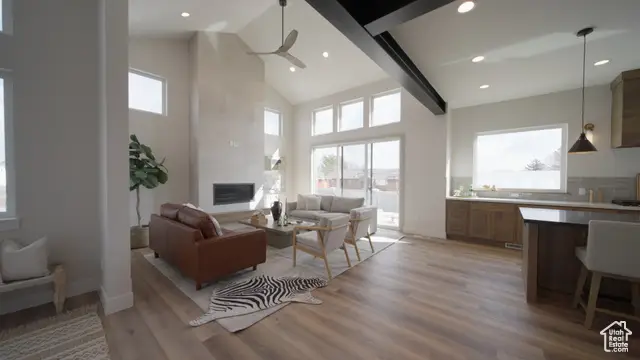

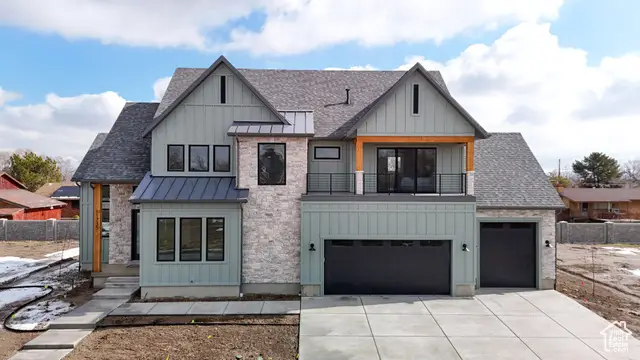
11735 S Myers Park Ln W #113,Riverton, UT 84065
$1,199,900
- 4 Beds
- 3 Baths
- 4,367 sq. ft.
- Single family
- Pending
Listed by:bridger jessop
Office:sage homes realty llc.
MLS#:2066297
Source:SL
Price summary
- Price:$1,199,900
- Price per sq. ft.:$274.77
- Monthly HOA dues:$125
About this home
Featured home is built by award winning builder, Sage Homes, located in the centrally located community of Myers Park in Riverton. This 2-Story home features Open to Below ceilings in the Great Room with 10ft. ceilings on the Main Level. Second Level features an 8ft ceiling. This home is BUILT & PRICED to sell!! The main level features a large entertaining space & kitchen. The Kitchen features an oversized 11 ft. Island with an upgraded Chef's Kitchen including MONOGRAM appliances, 48". Fridge/Freezer, 30" smart 5-in-1 wall oven. The basement offers a 9-foot foundation height with ample space for a flex room, office, or gym, along with a recreation room, two or more bedrooms, and an additional full bathroom. Upstairs, enjoy stunning rear views of the Wasatch Mountains, an upper-level front deck accessible from the primary suite, which also provides eastern-facing east for sunsets. ** PRICE REDUCTION, MOTIVATED SELLER. CONTACT AGENT FOR DETAILS **
Contact an agent
Home facts
- Year built:2025
- Listing Id #:2066297
- Added:170 day(s) ago
- Updated:July 22, 2025 at 05:39 PM
Rooms and interior
- Bedrooms:4
- Total bathrooms:3
- Full bathrooms:2
- Half bathrooms:1
- Living area:4,367 sq. ft.
Heating and cooling
- Cooling:Central Air
- Heating:Gas: Central, Hot Water
Structure and exterior
- Roof:Asphalt, Metal
- Year built:2025
- Building area:4,367 sq. ft.
- Lot area:0.23 Acres
Schools
- High school:Bingham
- Middle school:South Jordan
- Elementary school:Monte Vista
Utilities
- Water:Culinary, Secondary, Water Connected
- Sewer:Sewer Connected, Sewer: Connected
Finances and disclosures
- Price:$1,199,900
- Price per sq. ft.:$274.77
- Tax amount:$1
New listings near 11735 S Myers Park Ln W #113
- New
 $69,000Active0.17 Acres
$69,000Active0.17 Acres800 Oracle Rd., Lucerne Valley, CA 92356
MLS# HD25183786Listed by: LUCERNE VALLEY PROPERTIES INC - New
 $45,000Active5 Acres
$45,000Active5 Acres1 Silver Creek Road, Lucerne Valley, CA 92356
MLS# CRIG25182104Listed by: REALTY ONE GROUP EMPIRE - New
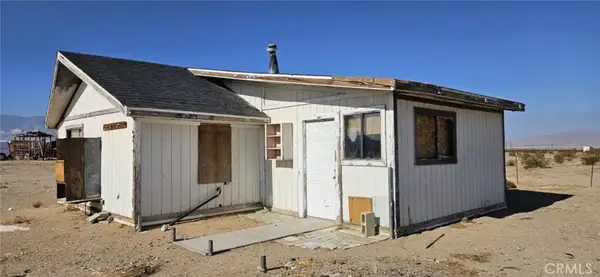 $60,000Active1 beds -- baths400 sq. ft.
$60,000Active1 beds -- baths400 sq. ft.14380 Dido Road, Lucerne Valley, CA 92356
MLS# HD25183031Listed by: LUCERNE VALLEY PROPERTIES INC - New
 $60,000Active1 beds -- baths400 sq. ft.
$60,000Active1 beds -- baths400 sq. ft.14380 Dido Road, Lucerne Valley, CA 92356
MLS# HD25183031Listed by: LUCERNE VALLEY PROPERTIES INC - New
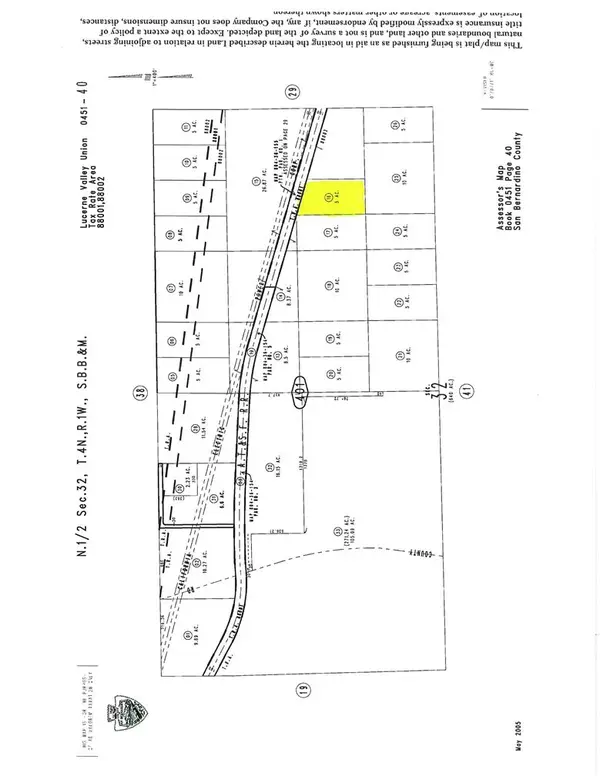 $45,000Active5 Acres
$45,000Active5 Acres1 Silver Creek Road, Lucerne Valley, CA 92356
MLS# IG25182104Listed by: REALTY ONE GROUP EMPIRE - New
 $199,000Active2 beds 2 baths1,292 sq. ft.
$199,000Active2 beds 2 baths1,292 sq. ft.8960 Anza Trail, Lucerne Valley, CA 92356
MLS# CRHD25179935Listed by: OASIS REALTY GROUP INC - New
 $80,000Active75.22 Acres
$80,000Active75.22 Acres33333 North Side Road, Lucerne Valley, CA 92356
MLS# JT25181609Listed by: COLDWELL BANKER ROADRUNNER - New
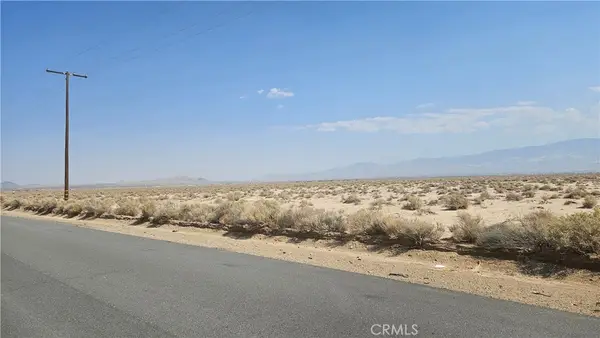 $80,000Active75.22 Acres
$80,000Active75.22 Acres33333 North Side Road, Lucerne Valley, CA 92356
MLS# JT25181609Listed by: COLDWELL BANKER ROADRUNNER - New
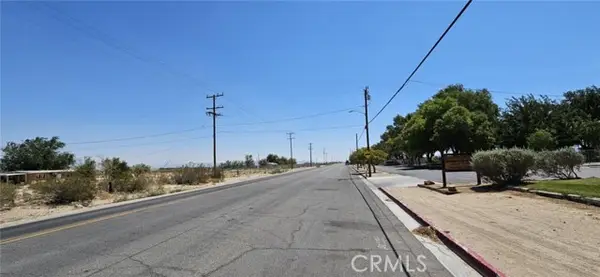 $45,000Active1.03 Acres
$45,000Active1.03 Acres800 Ca-247, Lucerne Valley, CA 92356
MLS# CRHD25180810Listed by: LUCERNE VALLEY PROPERTIES INC - New
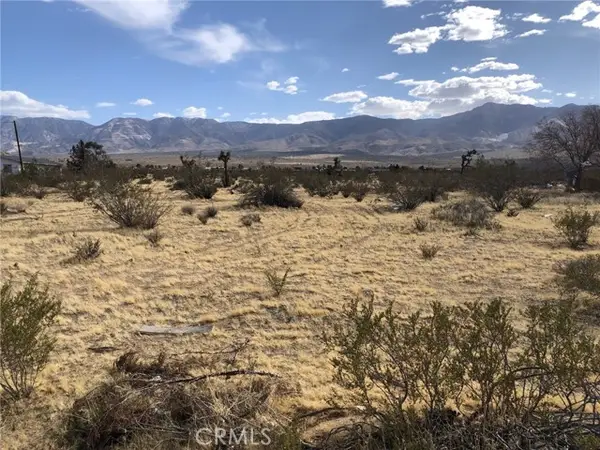 $43,700Active1.11 Acres
$43,700Active1.11 Acres31357 Pawnee Street, Lucerne Valley, CA 92356
MLS# CRIV25178564Listed by: CENTURY 21 LOIS LAUER REALTY
