11817 S 3700 W, Riverton, UT 84065
Local realty services provided by:Better Homes and Gardens Real Estate Momentum
11817 S 3700 W,Riverton, UT 84065
$875,000
- 5 Beds
- 4 Baths
- 3,389 sq. ft.
- Single family
- Active
Listed by: kerry phillips
Office: equity real estate (advantage)
MLS#:2112670
Source:SL
Price summary
- Price:$875,000
- Price per sq. ft.:$258.19
About this home
Welcome home to a one-of-a-kind property ideally located within walking distance to The District, just minutes from Mountain View Village and Daybreak, and easy access to Bangerter Highway. The inviting entryway leads to a spacious, open kitchen with room for a large dining table and a possible island at the center of it all and NEWLY renovated great room - perfect for gatherings. Enjoy the quiet and comfort inside and the west-facing primary bedroom offering a private escape at the end of your day. Park up to 15 vehicles on property if needed, including RV parking behind the gate. Attached two-car garage and the second, six-car garage is a dream workshop with radiant floor heating, seven 220 outlets, and a vaulted, textured ceiling. Your backyard retreat includes terraced landscaping with space for play areas, a future garden, a pool, or pickleball court. The large afternoon-shaded patio and firepit create a relaxed setting with mature trees that provide a sense of seclusion. With an easily added basement entrance, this home is primed for a future mother-in-law suite or ADU income potential! CLICK TOUR to watch the short tour video. Buyer and buyer's agent to verify all.
Contact an agent
Home facts
- Year built:2000
- Listing ID #:2112670
- Added:96 day(s) ago
- Updated:December 29, 2025 at 12:03 PM
Rooms and interior
- Bedrooms:5
- Total bathrooms:4
- Full bathrooms:3
- Half bathrooms:1
- Living area:3,389 sq. ft.
Heating and cooling
- Cooling:Central Air
- Heating:Forced Air, Gas: Central
Structure and exterior
- Roof:Asphalt
- Year built:2000
- Building area:3,389 sq. ft.
- Lot area:0.34 Acres
Schools
- High school:Riverton
- Middle school:Oquirrh Hills
- Elementary school:Rose Creek
Utilities
- Water:Culinary, Secondary, Water Connected
- Sewer:Sewer Connected, Sewer: Connected, Sewer: Public
Finances and disclosures
- Price:$875,000
- Price per sq. ft.:$258.19
- Tax amount:$4,164
New listings near 11817 S 3700 W
- New
 $335,000Active3 beds 2 baths1,265 sq. ft.
$335,000Active3 beds 2 baths1,265 sq. ft.13525 S Poole Dr #B202, Riverton, UT 84065
MLS# 2128040Listed by: WASATCH GROUP REAL ESTATE - New
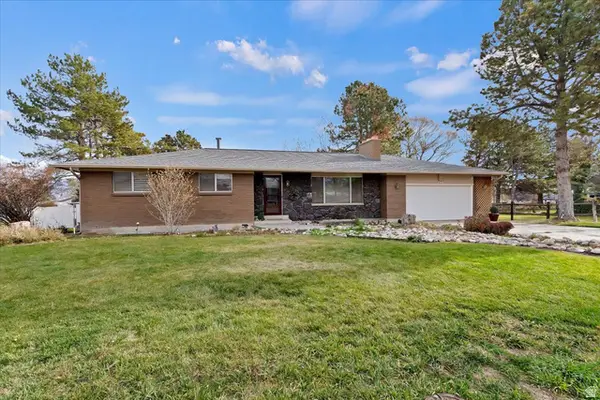 $774,900Active4 beds 3 baths2,912 sq. ft.
$774,900Active4 beds 3 baths2,912 sq. ft.12387 S Mountain View Dr, Riverton, UT 84065
MLS# 2127532Listed by: FATHOM REALTY (UNION PARK) 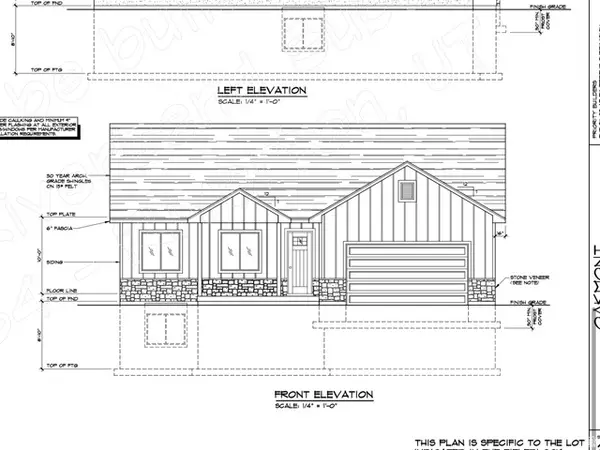 $759,000Active3 beds 2 baths4,048 sq. ft.
$759,000Active3 beds 2 baths4,048 sq. ft.1259 W Moon Way, Riverton, UT 84065
MLS# 2127368Listed by: CENTURY 21 EVEREST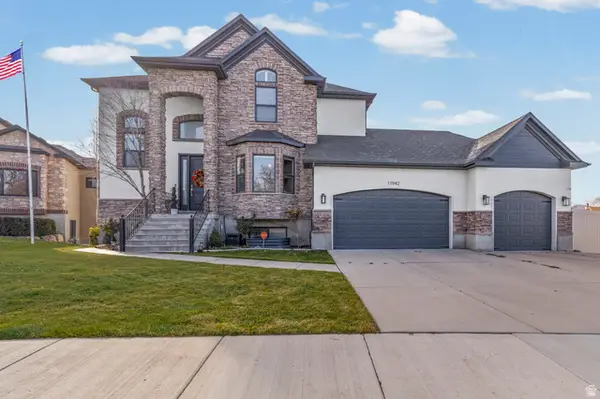 $779,000Pending5 beds 4 baths3,276 sq. ft.
$779,000Pending5 beds 4 baths3,276 sq. ft.11942 S Waterhouse Ct W, Riverton, UT 84065
MLS# 2127311Listed by: CENTURY 21 EVEREST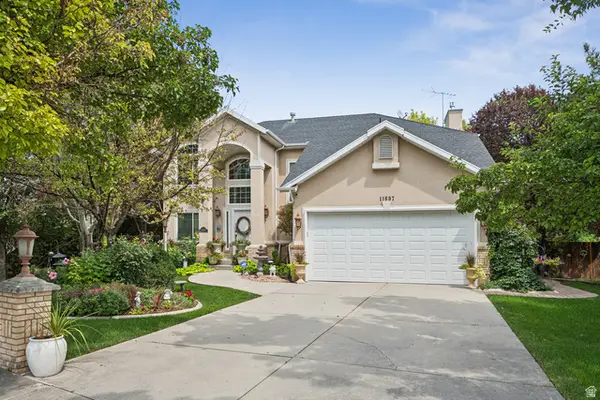 $849,000Active3 beds 3 baths3,583 sq. ft.
$849,000Active3 beds 3 baths3,583 sq. ft.11697 S Tattered Angel Cv, Riverton, UT 84065
MLS# 2127198Listed by: BERKSHIRE HATHAWAY HOMESERVICES UTAH PROPERTIES (SALT LAKE)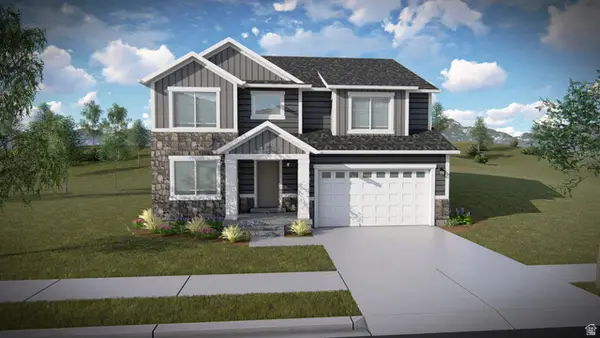 $702,900Active4 beds 3 baths3,644 sq. ft.
$702,900Active4 beds 3 baths3,644 sq. ft.12773 S Cuts Canyon Dr #105, Herriman, UT 84096
MLS# 2126953Listed by: EDGE REALTY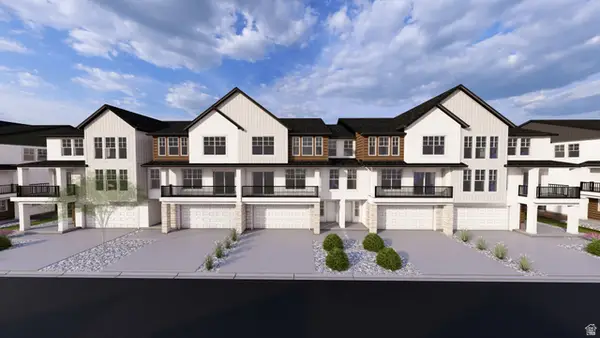 $449,900Active3 beds 3 baths1,696 sq. ft.
$449,900Active3 beds 3 baths1,696 sq. ft.12704 S Carter Falls Cv #2034, Herriman, UT 84096
MLS# 2126891Listed by: EDGE REALTY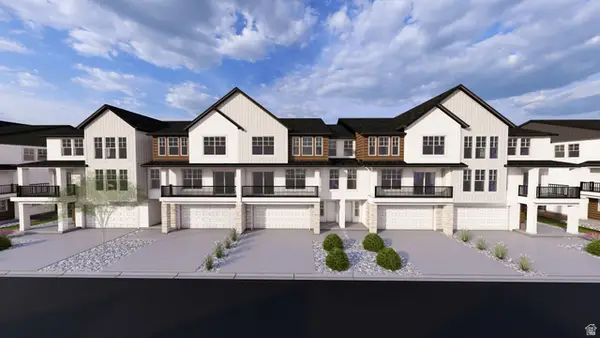 $439,900Active3 beds 3 baths1,674 sq. ft.
$439,900Active3 beds 3 baths1,674 sq. ft.12708 S Carter Falls Cv #2033, Herriman, UT 84096
MLS# 2126893Listed by: EDGE REALTY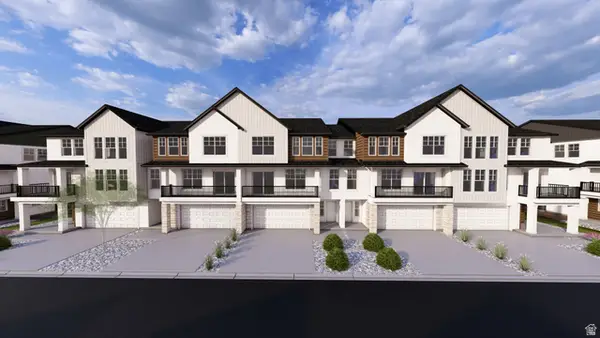 $439,900Active3 beds 3 baths1,674 sq. ft.
$439,900Active3 beds 3 baths1,674 sq. ft.12718 S Carter Falls Cv #2032, Herriman, UT 84096
MLS# 2126894Listed by: EDGE REALTY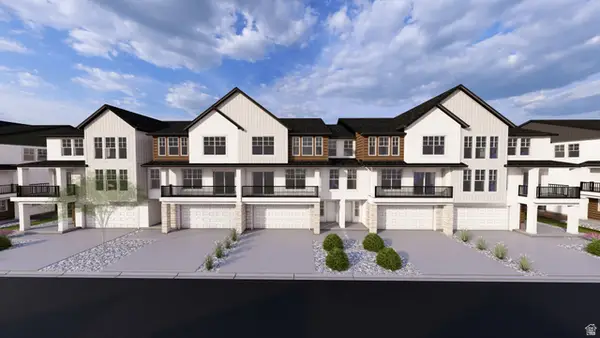 $439,900Active3 beds 3 baths1,674 sq. ft.
$439,900Active3 beds 3 baths1,674 sq. ft.12722 S Carter Falls Cv #2031, Herriman, UT 84096
MLS# 2126896Listed by: EDGE REALTY
