12138 S Willmar Cir, Riverton, UT 84065
Local realty services provided by:Better Homes and Gardens Real Estate Momentum
12138 S Willmar Cir,Riverton, UT 84065
$724,900
- 6 Beds
- 3 Baths
- 3,404 sq. ft.
- Single family
- Pending
Listed by: jeffrey s. reeder
Office: wasatch realty llc.
MLS#:2061594
Source:SL
Price summary
- Price:$724,900
- Price per sq. ft.:$212.96
About this home
Welcome home to a wonderfully updated, light and bright rambler in one of Riverton's best neighborhoods! This beautiful home has thoughtfully designed updates throughout and boasts a full in-law apartment w/separate entry for proven income potential. Enjoy mountain views, lots of natural light through large windows, and an open concept main, living, and kitchen area with upgraded wall treatments. Escape to the gorgeous master ensuite w/giant walk-in shower or entertain guests in the beautifully curated, secluded backyard w/mature landscaping, covered patio, fruit trees, vegetable garden, shed, playground, and smart sprinkler system. This home also includes Smart Nest thermostats for each level. The location can't be beat with access to shopping, schools, and freeway just minutes away, as well as a park right around the corner, and easy neighborhood access to the Jordan River Parkway Trail. This home also has RV parking to make it a complete package. Square footage figures are provided as a courtesy estimate only. Buyer is advised to obtain an independent measurement.
Contact an agent
Home facts
- Year built:2001
- Listing ID #:2061594
- Added:378 day(s) ago
- Updated:October 19, 2025 at 07:48 AM
Rooms and interior
- Bedrooms:6
- Total bathrooms:3
- Full bathrooms:2
- Living area:3,404 sq. ft.
Heating and cooling
- Cooling:Central Air
- Heating:Forced Air, Gas: Central
Structure and exterior
- Roof:Asphalt
- Year built:2001
- Building area:3,404 sq. ft.
- Lot area:0.24 Acres
Schools
- High school:Bingham
- Middle school:Oquirrh Hills
- Elementary school:Rosamond
Utilities
- Water:Culinary, Secondary, Water Connected
- Sewer:Sewer Connected, Sewer: Connected
Finances and disclosures
- Price:$724,900
- Price per sq. ft.:$212.96
- Tax amount:$3,957
New listings near 12138 S Willmar Cir
- New
 $549,000Active4 beds 3 baths2,315 sq. ft.
$549,000Active4 beds 3 baths2,315 sq. ft.4962 W Badger Ln, Riverton, UT 84096
MLS# 2136954Listed by: REALTYPATH LLC - New
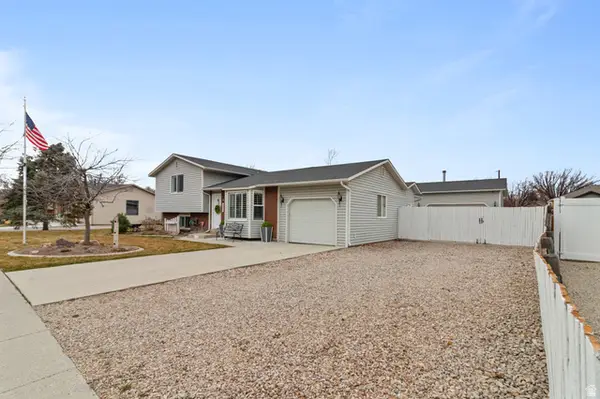 $620,000Active4 beds 3 baths1,854 sq. ft.
$620,000Active4 beds 3 baths1,854 sq. ft.12468 S 1510 St W, Riverton, UT 84065
MLS# 2136523Listed by: REALTYPATH LLC (SOUTH VALLEY) - New
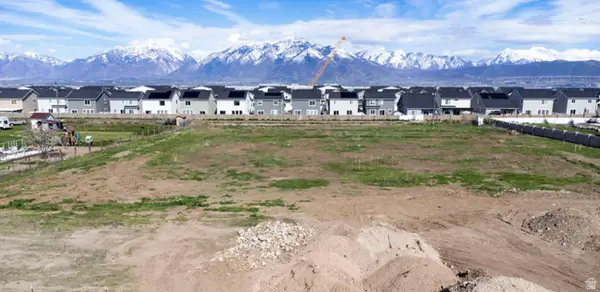 $489,000Active0.52 Acres
$489,000Active0.52 Acres12732 S Harvest Haven Ln W #4, Riverton, UT 84096
MLS# 2136262Listed by: MANLEY & COMPANY REAL ESTATE - New
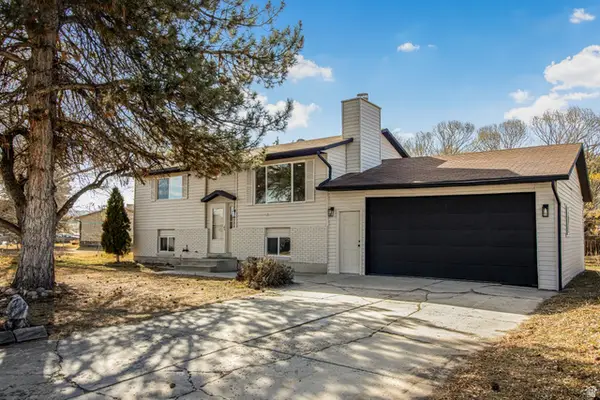 $560,000Active4 beds 2 baths1,872 sq. ft.
$560,000Active4 beds 2 baths1,872 sq. ft.13096 S 2110 W, Riverton, UT 84065
MLS# 2136083Listed by: UTAH HOME CENTRAL - New
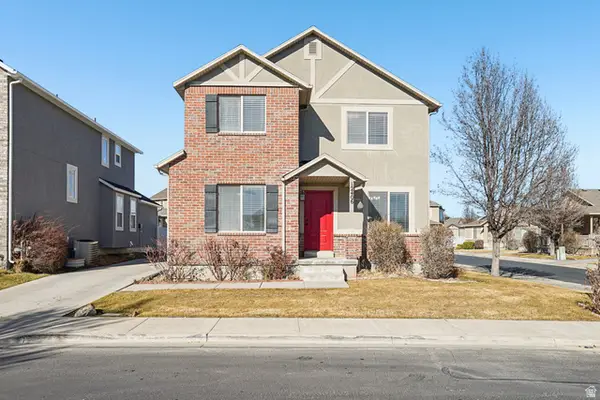 $525,000Active4 beds 4 baths2,185 sq. ft.
$525,000Active4 beds 4 baths2,185 sq. ft.12406 S Mayan St W, Riverton, UT 84096
MLS# 2135714Listed by: REDFIN CORPORATION - New
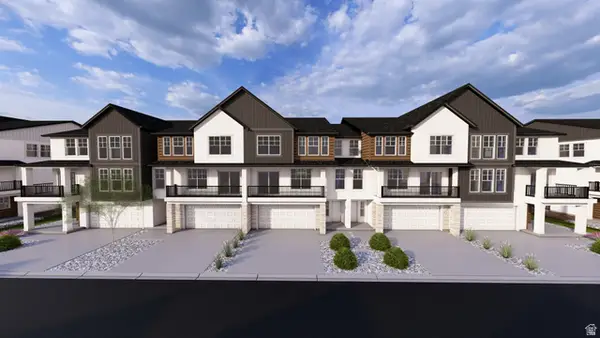 $454,900Active3 beds 3 baths1,696 sq. ft.
$454,900Active3 beds 3 baths1,696 sq. ft.12819 S Gobblers Knob Ln #3046, Herriman, UT 84096
MLS# 2135554Listed by: EDGE REALTY - New
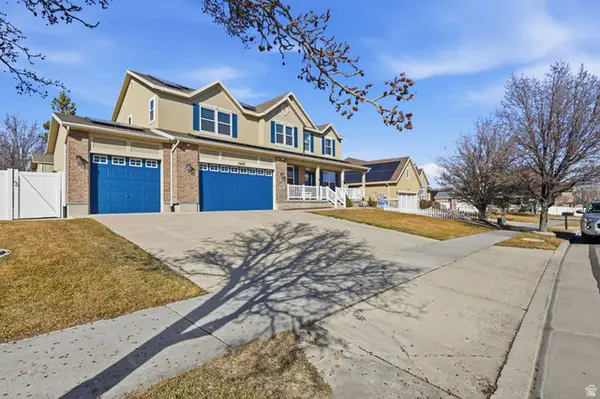 $875,000Active7 beds 4 baths4,530 sq. ft.
$875,000Active7 beds 4 baths4,530 sq. ft.13626 S Bluewing Way, Riverton, UT 84096
MLS# 2135330Listed by: THE WIMMER GROUP - New
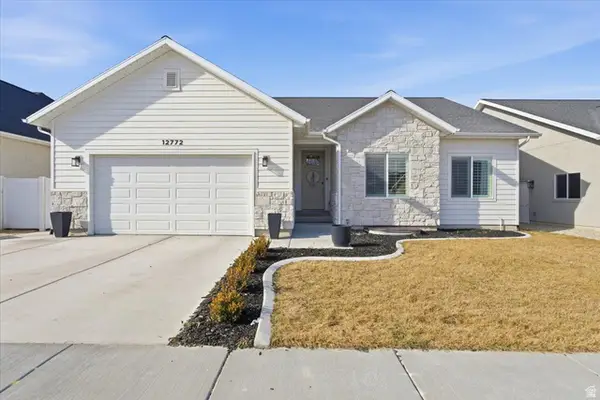 $799,900Active6 beds 3 baths3,600 sq. ft.
$799,900Active6 beds 3 baths3,600 sq. ft.12772 S Mccartney Way, Riverton, UT 84065
MLS# 2135239Listed by: KW UTAH REALTORS KELLER WILLIAMS - Open Sat, 10am to 1pmNew
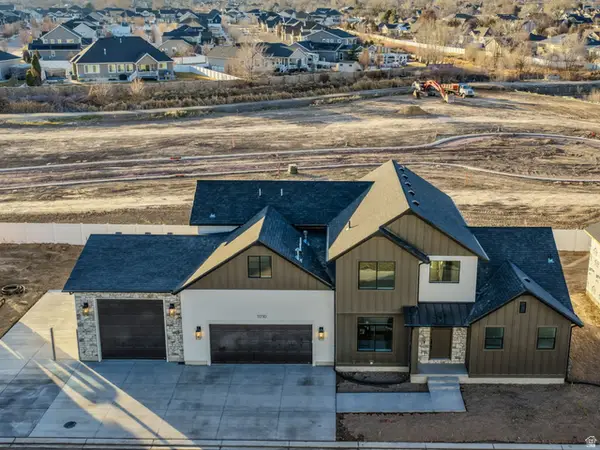 $1,375,000Active7 beds 4 baths4,190 sq. ft.
$1,375,000Active7 beds 4 baths4,190 sq. ft.11710 S Myers Park Ln W #106, Riverton, UT 84065
MLS# 2135257Listed by: CENTURY 21 EVEREST - New
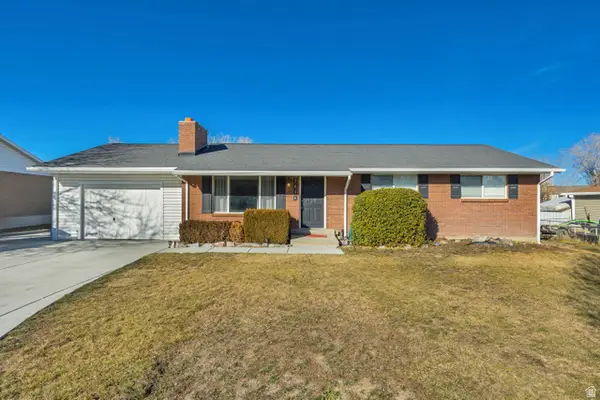 $599,000Active5 beds 3 baths2,464 sq. ft.
$599,000Active5 beds 3 baths2,464 sq. ft.2036 W 12974 S, Riverton, UT 84095
MLS# 2135063Listed by: MANSELL REAL ESTATE INC

