12708 S Junes Garden Pl #204, Riverton, UT 84065
Local realty services provided by:Better Homes and Gardens Real Estate Momentum
12708 S Junes Garden Pl #204,Riverton, UT 84065
$899,990
- 5 Beds
- 3 Baths
- 3,822 sq. ft.
- Single family
- Pending
Listed by: tracy lynn white, yolanda c morris
Office: weekley homes, llc.
MLS#:2088068
Source:SL
Price summary
- Price:$899,990
- Price per sq. ft.:$235.48
- Monthly HOA dues:$200
About this home
Back on the Market! Don't Miss Out! Here's your opportunity to own the Finland, our most popular floor plan, in the sold-out 55+ community of The Homestead at Riverton. Originally offered at $950,000, this home is now priced at $899,990 for a quick sale. Step inside to enjoy true main-floor living with a stunning chef's kitchen featuring a 10' island, wall ovens, and gourmet cooktop that is perfect for both large gatherings and intimate dinners. The spacious owner's retreat is tucked away on the main level and boasts a luxurious super shower. Also on the main floor are a private office, guest room, and convenient laundry. The finished basement-with lots of finished storage room was customized by the previous buyer adding even more living space with bedrooms 3, 4, and 5 and a large family room, and a full bath. The 300 sq ft 5th bedroom was design to be a bunk room for the grandkids but could also be a home gym or movie room. This rare opportunity won't last long in this highly desirable community!
Contact an agent
Home facts
- Year built:2025
- Listing ID #:2088068
- Added:259 day(s) ago
- Updated:November 30, 2025 at 08:37 AM
Rooms and interior
- Bedrooms:5
- Total bathrooms:3
- Full bathrooms:3
- Living area:3,822 sq. ft.
Heating and cooling
- Cooling:Central Air
- Heating:Forced Air, Gas: Central
Structure and exterior
- Roof:Asphalt
- Year built:2025
- Building area:3,822 sq. ft.
- Lot area:0.12 Acres
Schools
- High school:Riverton
- Middle school:South Hills
- Elementary school:Rose Creek
Utilities
- Water:Culinary, Water Connected
- Sewer:Sewer Connected, Sewer: Connected
Finances and disclosures
- Price:$899,990
- Price per sq. ft.:$235.48
- Tax amount:$3,600
New listings near 12708 S Junes Garden Pl #204
- New
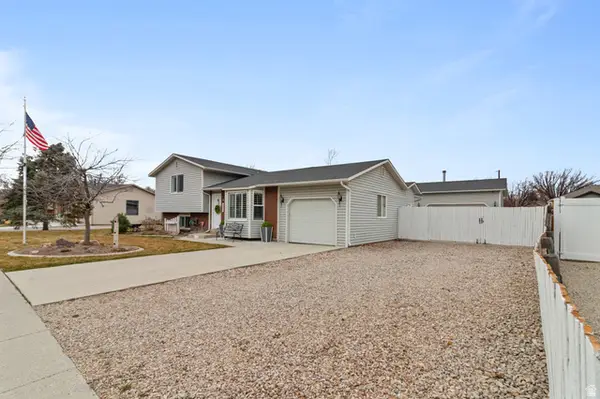 $620,000Active4 beds 3 baths1,854 sq. ft.
$620,000Active4 beds 3 baths1,854 sq. ft.12468 S 1510 St W, Riverton, UT 84065
MLS# 2136523Listed by: REALTYPATH LLC (SOUTH VALLEY) - New
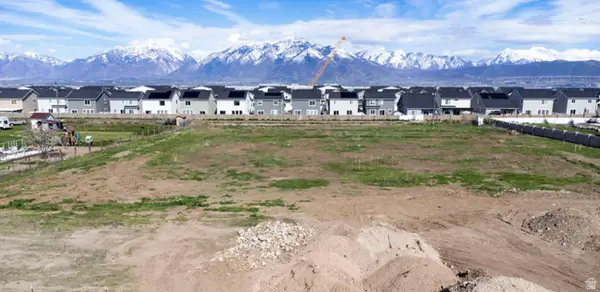 $489,000Active0.52 Acres
$489,000Active0.52 Acres12732 S Harvest Haven Ln W #4, Riverton, UT 84096
MLS# 2136262Listed by: MANLEY & COMPANY REAL ESTATE - New
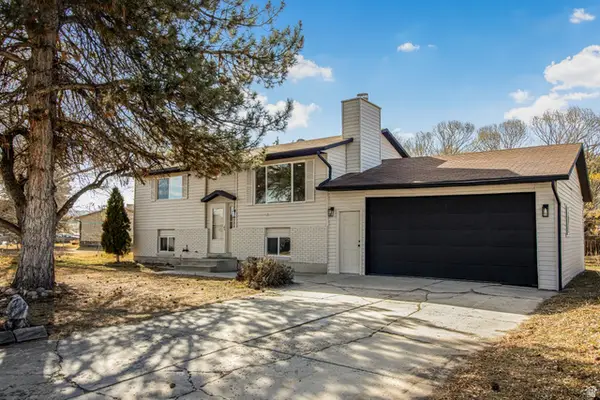 $560,000Active4 beds 2 baths1,872 sq. ft.
$560,000Active4 beds 2 baths1,872 sq. ft.13096 S 2110 W, Riverton, UT 84065
MLS# 2136083Listed by: UTAH HOME CENTRAL - New
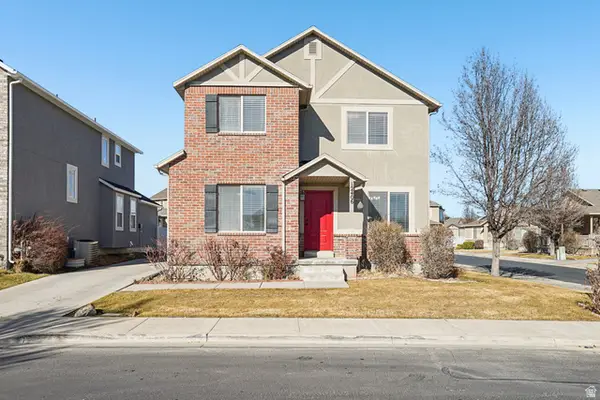 $525,000Active4 beds 4 baths2,185 sq. ft.
$525,000Active4 beds 4 baths2,185 sq. ft.12406 S Mayan St W, Riverton, UT 84096
MLS# 2135714Listed by: REDFIN CORPORATION - New
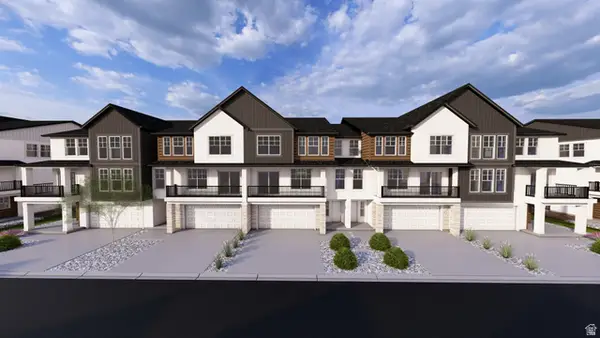 $454,900Active3 beds 3 baths1,696 sq. ft.
$454,900Active3 beds 3 baths1,696 sq. ft.12819 S Gobblers Knob Ln #3046, Herriman, UT 84096
MLS# 2135554Listed by: EDGE REALTY - New
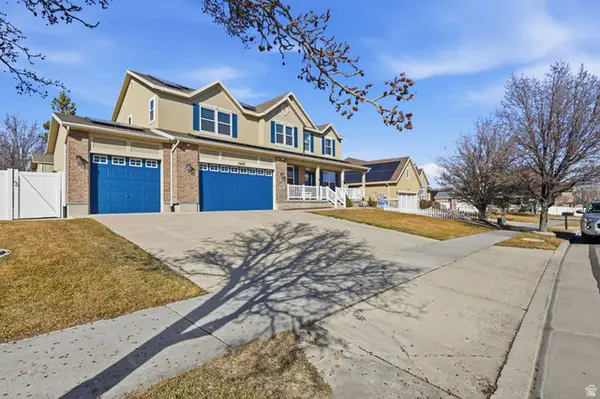 $875,000Active7 beds 4 baths4,530 sq. ft.
$875,000Active7 beds 4 baths4,530 sq. ft.13626 S Bluewing Way, Riverton, UT 84096
MLS# 2135330Listed by: THE WIMMER GROUP - New
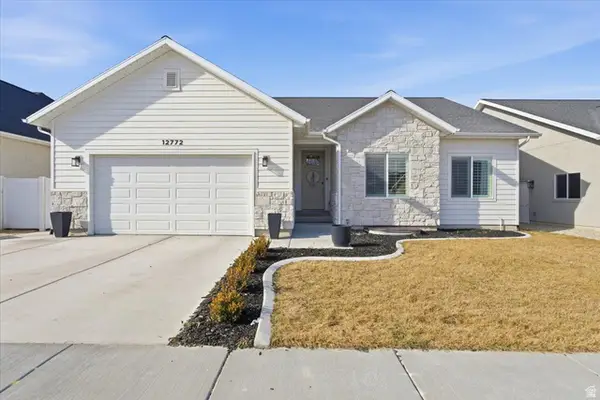 $799,900Active6 beds 3 baths3,600 sq. ft.
$799,900Active6 beds 3 baths3,600 sq. ft.12772 S Mccartney Way, Riverton, UT 84065
MLS# 2135239Listed by: KW UTAH REALTORS KELLER WILLIAMS - Open Sat, 10am to 1pmNew
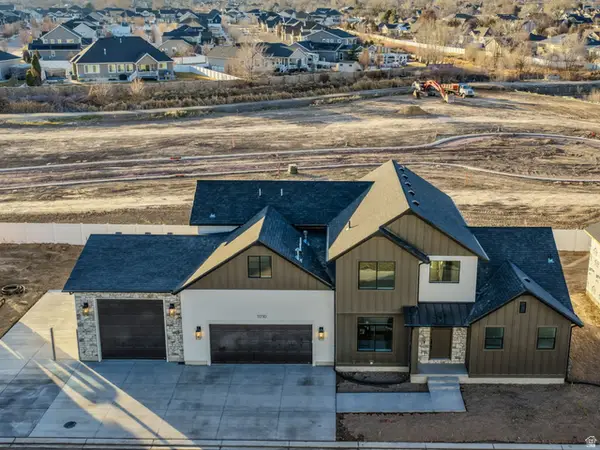 $1,375,000Active7 beds 4 baths4,190 sq. ft.
$1,375,000Active7 beds 4 baths4,190 sq. ft.11710 S Myers Park Ln W #106, Riverton, UT 84065
MLS# 2135257Listed by: CENTURY 21 EVEREST - New
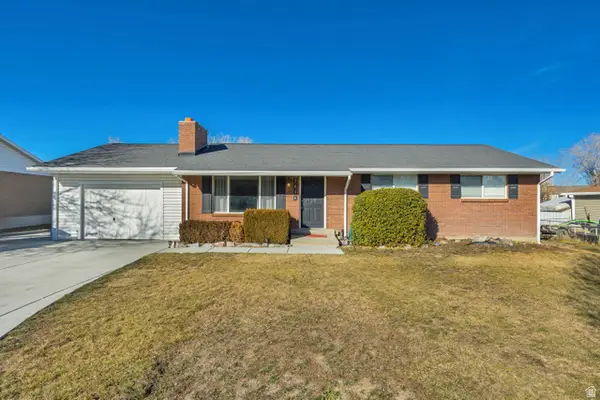 $599,000Active5 beds 3 baths2,464 sq. ft.
$599,000Active5 beds 3 baths2,464 sq. ft.2036 W 12974 S, Riverton, UT 84095
MLS# 2135063Listed by: MANSELL REAL ESTATE INC - Open Sat, 11am to 4pmNew
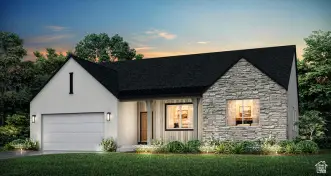 $900,233Active5 beds 4 baths4,887 sq. ft.
$900,233Active5 beds 4 baths4,887 sq. ft.12858 S Bigwig Dr #209, Herriman, UT 84096
MLS# 2134995Listed by: REALTYPATH LLC (PRESTIGE)

