12906 S Verona Creek Way, Riverton, UT 84065
Local realty services provided by:Better Homes and Gardens Real Estate Momentum
12906 S Verona Creek Way,Riverton, UT 84065
$1,500,000
- 8 Beds
- 7 Baths
- 6,689 sq. ft.
- Single family
- Active
Listed by: jim barber, laura greenhalgh
Office: windermere real estate (layton branch)
MLS#:2122957
Source:SL
Price summary
- Price:$1,500,000
- Price per sq. ft.:$224.25
About this home
This impressive home offers generous living and entertaining spaces throughout, featuring 8 bedrooms, 5 bathrooms, and an open, inviting layout perfect for gathering. The main level includes a dedicated home office and spacious common areas designed for comfort and functionality. The large primary suite is a true retreat with its own cozy fireplace and an expansive walk-in closet. Even the laundry room stands out-oversized and thoughtfully designed with abundant storage. The basement provides exceptional versatility, offering a huge utility room, an enormous cold storage room, and a built-in 2 bedroom and one bathroom mother-in-law / apartment setup complete with a private entrance-ideal for extended family, guests, or rental income. Recent upgrades include a new furnace and A/C for both the main floor and basement, adding comfort and efficiency. Outside, enjoy ample parking with room for an RV, recreational toys, or even a basketball hoop. This home truly delivers space, flexibility, and comfort in every corner.
Contact an agent
Home facts
- Year built:2006
- Listing ID #:2122957
- Added:102 day(s) ago
- Updated:February 25, 2026 at 12:07 PM
Rooms and interior
- Bedrooms:8
- Total bathrooms:7
- Full bathrooms:5
- Half bathrooms:2
- Living area:6,689 sq. ft.
Heating and cooling
- Cooling:Central Air
- Heating:Forced Air, Gas: Central
Structure and exterior
- Roof:Tile
- Year built:2006
- Building area:6,689 sq. ft.
- Lot area:0.32 Acres
Schools
- High school:Riverton
- Middle school:Oquirrh Hills
- Elementary school:Rose Creek
Utilities
- Water:Culinary, Secondary, Water Connected
- Sewer:Sewer Connected, Sewer: Connected, Sewer: Public
Finances and disclosures
- Price:$1,500,000
- Price per sq. ft.:$224.25
- Tax amount:$6,382
New listings near 12906 S Verona Creek Way
- New
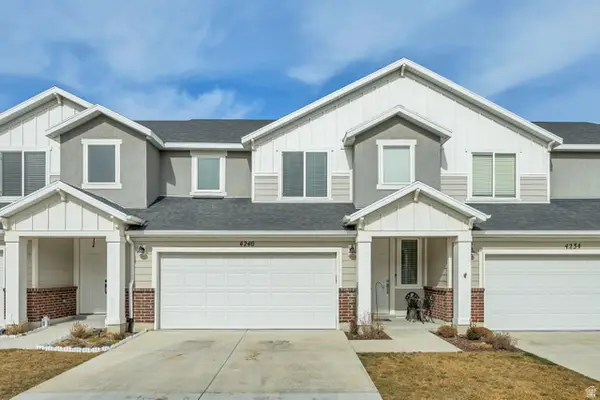 $465,000Active3 beds 3 baths1,888 sq. ft.
$465,000Active3 beds 3 baths1,888 sq. ft.4240 W Anasazi Ct, Riverton, UT 84096
MLS# 2139167Listed by: UTAH KEY REAL ESTATE, LLC - New
 $599,900Active5 beds 3 baths2,588 sq. ft.
$599,900Active5 beds 3 baths2,588 sq. ft.5244 W Shaggy Peak Dr, Riverton, UT 84096
MLS# 2139079Listed by: 4YOU REAL ESTATE, LLC - New
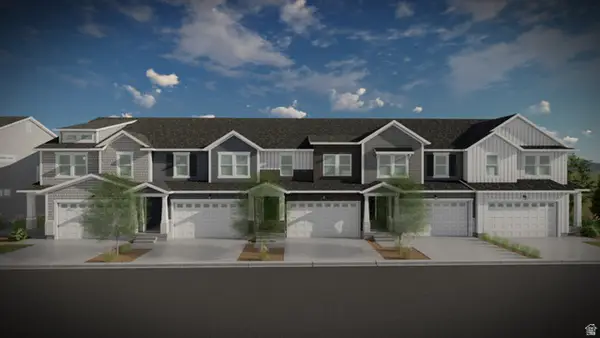 $527,900Active3 beds 3 baths2,280 sq. ft.
$527,900Active3 beds 3 baths2,280 sq. ft.4383 W Templar Dr #2674, Riverton, UT 84096
MLS# 2139070Listed by: EDGE REALTY - New
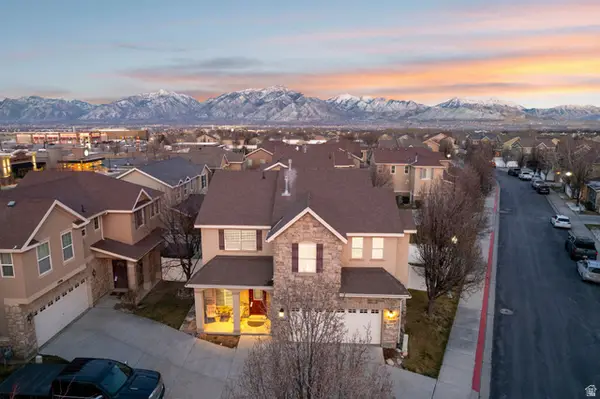 $475,000Active4 beds 3 baths1,968 sq. ft.
$475,000Active4 beds 3 baths1,968 sq. ft.5092 W London Bay Dr S, Riverton, UT 84096
MLS# 2138988Listed by: REAL BROKER, LLC - New
 $949,999Active4 beds 3 baths3,334 sq. ft.
$949,999Active4 beds 3 baths3,334 sq. ft.13691 S 3160 W, Riverton, UT 84065
MLS# 2138853Listed by: MAXFIELD REAL ESTATE EXPERTS - Open Sat, 10am to 12pmNew
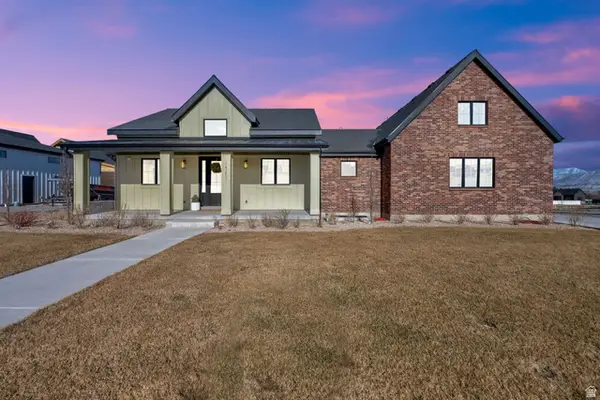 $2,100,000Active8 beds 6 baths6,243 sq. ft.
$2,100,000Active8 beds 6 baths6,243 sq. ft.14253 S Jemma Dr, Bluffdale, UT 84065
MLS# 2138820Listed by: CENTURY 21 EVEREST - New
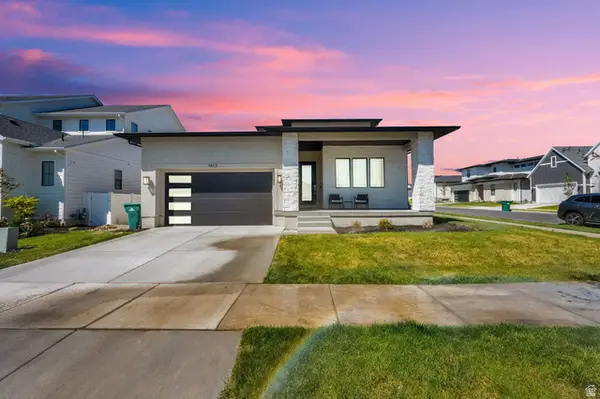 $959,000Active5 beds 2 baths4,602 sq. ft.
$959,000Active5 beds 2 baths4,602 sq. ft.1612 W Maple Brook Ln #27, Riverton, UT 84065
MLS# 2138780Listed by: CENTURY 21 EVEREST - Open Sat, 9 to 11amNew
 $998,462Active7 beds 4 baths4,146 sq. ft.
$998,462Active7 beds 4 baths4,146 sq. ft.12896 S 1300 W, Riverton, UT 84065
MLS# 2138769Listed by: KELLY RIGHT REAL ESTATE OF UTAH, LLC - New
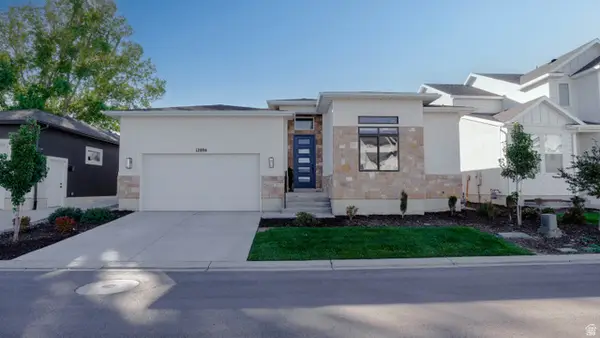 $810,000Active5 beds 4 baths3,816 sq. ft.
$810,000Active5 beds 4 baths3,816 sq. ft.12894 S Berlynn Dr #17, Riverton, UT 84065
MLS# 2138674Listed by: RE/MAX ASSOCIATES - Open Sat, 11am to 1pmNew
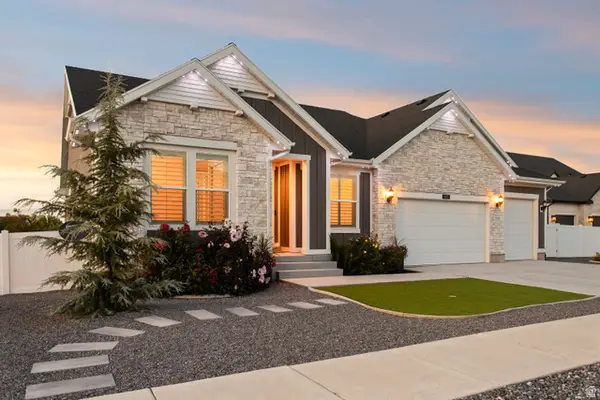 $963,000Active3 beds 3 baths4,089 sq. ft.
$963,000Active3 beds 3 baths4,089 sq. ft.1410 W 12115 S, Riverton, UT 84065
MLS# 2138539Listed by: CANNON & COMPANY

