1337 W Natasha Cir S, Riverton, UT 84065
Local realty services provided by:Better Homes and Gardens Real Estate Momentum
Listed by: jordy clark
Office: kw utah realtors keller williams
MLS#:2122776
Source:SL
Price summary
- Price:$850,000
- Price per sq. ft.:$214.38
About this home
*** Nestled in a quiet cul-de-sac in East Riverton, this custom 6-bed, 4-bath home blends luxury updates with everyday comfort. From the custom iron front door to the newly remodeled high-end kitchen featuring Bosch appliances, induction range, and quartz countertops, every detail is intentional. *** The main floor with 10 foot ceilings, flows effortlessly into spacious gathering areas, anchored by rich hardwood floors and designer finishes. *** Upstairs, the large primary suite offers a serene retreat with a soaking tub, euro-glass shower, and walk-in closet. *** The fully finished basement adds incredible versatility - with a recreation area, dedicated gym, and guest ensuite.*** Enjoy year-round living with comfort and style - even in Utah's winters! The backyard showcases a $50,000+ setup featuring an Arctic Swim Spa, motorized pergola, and low-maintenance Trex deck, all surrounded by thoughtfully placed garden boxes.*** Designed for four-season enjoyment, this private outdoor retreat blends luxury, wellness, and practicality for everyday living. *** The epoxy-coated 3-car garage with built-in storage keeps everything organized. With enough space for all the toys! *** Located minutes from I-15 , shopping, parks, and top-rated schools, this home combines refined style with a truly functional layout - the kind that simply feels right the moment you walk in. *** Home is hooked up to secondary water, so you can water all you want for less than $30/mo!***Owner/Broker*
Contact an agent
Home facts
- Year built:2004
- Listing ID #:2122776
- Added:56 day(s) ago
- Updated:January 10, 2026 at 12:27 PM
Rooms and interior
- Bedrooms:6
- Total bathrooms:4
- Full bathrooms:3
- Half bathrooms:1
- Living area:3,965 sq. ft.
Heating and cooling
- Cooling:Central Air
- Heating:Gas: Central
Structure and exterior
- Roof:Asphalt
- Year built:2004
- Building area:3,965 sq. ft.
- Lot area:0.24 Acres
Schools
- High school:Riverton
- Middle school:Oquirrh Hills
- Elementary school:Rosamond
Utilities
- Water:Culinary, Secondary, Water Connected
- Sewer:Sewer Connected, Sewer: Connected, Sewer: Public
Finances and disclosures
- Price:$850,000
- Price per sq. ft.:$214.38
- Tax amount:$5,620
New listings near 1337 W Natasha Cir S
- New
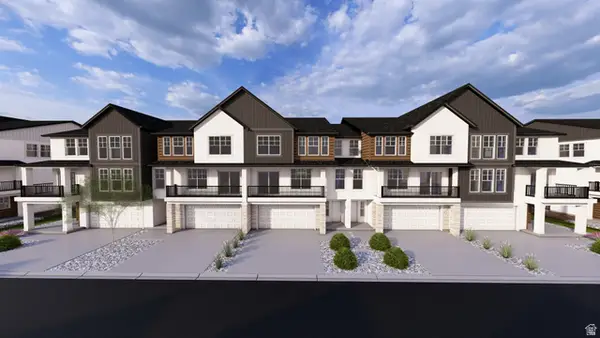 $439,900Active3 beds 3 baths1,674 sq. ft.
$439,900Active3 beds 3 baths1,674 sq. ft.12707 S Carter Falls Cv #2036, Herriman, UT 84096
MLS# 2129886Listed by: EDGE REALTY - New
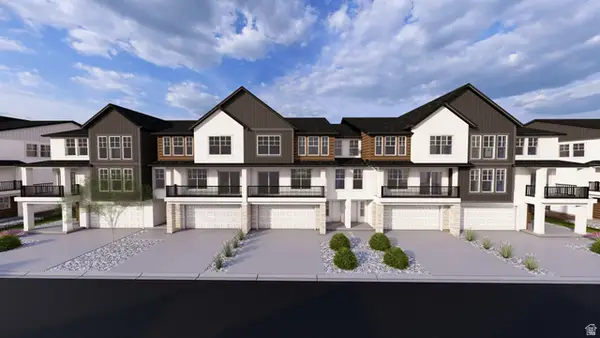 $439,900Active3 beds 3 baths1,674 sq. ft.
$439,900Active3 beds 3 baths1,674 sq. ft.12719 S Carter Falls Cv #2037, Herriman, UT 84096
MLS# 2129891Listed by: EDGE REALTY - New
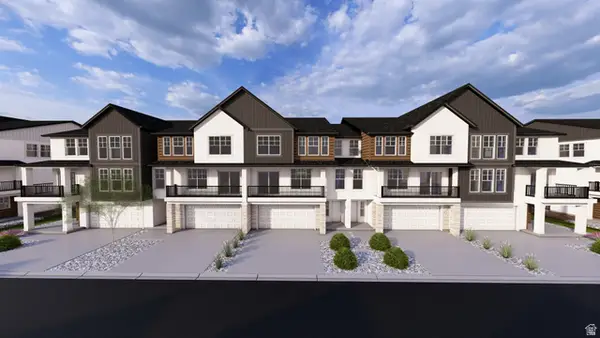 $439,900Active3 beds 3 baths1,674 sq. ft.
$439,900Active3 beds 3 baths1,674 sq. ft.12723 S Carter Falls Cv #2038, Herriman, UT 84096
MLS# 2129897Listed by: EDGE REALTY - New
 $449,900Active3 beds 3 baths1,696 sq. ft.
$449,900Active3 beds 3 baths1,696 sq. ft.12701 S Carter Falls Cv #2035, Herriman, UT 84096
MLS# 2129862Listed by: EDGE REALTY - New
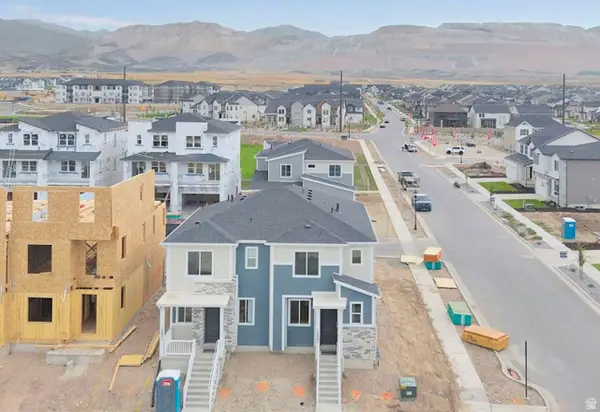 $449,990Active3 beds 3 baths1,438 sq. ft.
$449,990Active3 beds 3 baths1,438 sq. ft.12667 S Glacier Trail Ln #132, Herriman, UT 84096
MLS# 2129780Listed by: RICHMOND AMERICAN HOMES OF UTAH, INC - New
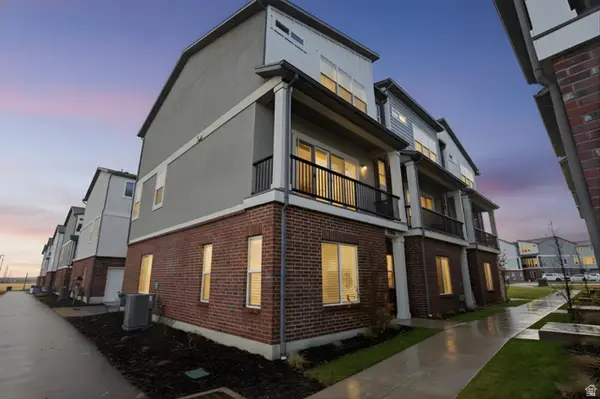 $477,000Active4 beds 4 baths1,854 sq. ft.
$477,000Active4 beds 4 baths1,854 sq. ft.12956 S Calf Creek Ct #556, Riverton, UT 84096
MLS# 2129566Listed by: HOMIE - New
 $515,000Active4 beds 4 baths2,385 sq. ft.
$515,000Active4 beds 4 baths2,385 sq. ft.12723 S Doc Sorenson Ln W, Riverton, UT 84065
MLS# 2129426Listed by: SUMMIT SOTHEBY'S INTERNATIONAL REALTY - New
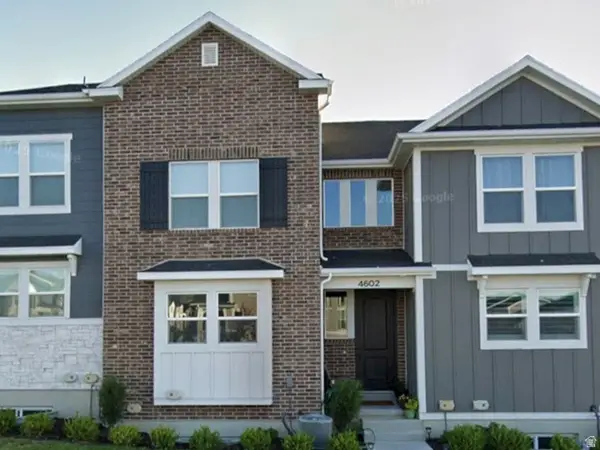 $515,000Active3 beds 3 baths2,371 sq. ft.
$515,000Active3 beds 3 baths2,371 sq. ft.4602 W Ledger Dr, Herriman, UT 84096
MLS# 2129382Listed by: REAL BROKER, LLC - New
 $449,900Active3 beds 3 baths1,698 sq. ft.
$449,900Active3 beds 3 baths1,698 sq. ft.11647 S Stafford Dr, Riverton, UT 84065
MLS# 2129370Listed by: BUY UTAH HOMES REALTY PC - Open Sat, 11am to 2pmNew
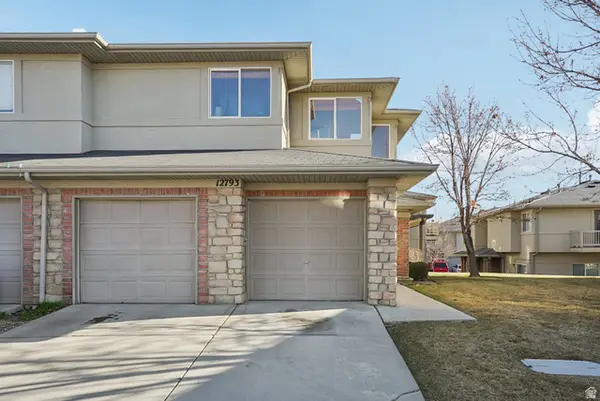 $440,000Active4 beds 2 baths1,794 sq. ft.
$440,000Active4 beds 2 baths1,794 sq. ft.12793 S Aspen Springs Dr W, Riverton, UT 84096
MLS# 2128862Listed by: OMADA REAL ESTATE
