Local realty services provided by:Better Homes and Gardens Real Estate Momentum
13597 S Firetip Ct,Riverton, UT 84096
$687,900
- 5 Beds
- 4 Baths
- 3,161 sq. ft.
- Single family
- Active
Listed by: bryce anderson
Office: intermountain properties
MLS#:2104480
Source:SL
Price summary
- Price:$687,900
- Price per sq. ft.:$217.62
About this home
Spacious 5-Bedroom Home with Stunning Views, Private Office, and Income-Generating Mother-in-Law Apartment Welcome to your dream home - a perfect blend of comfort, function, and opportunity! This 5-bedroom, 3.5-bath residence offers breathtaking views and exceptional versatility for modern living. The basement office could be a potential sixth bedroom or storage room. The bright, open main level features a welcoming living space, well-appointed kitchen, and large windows that frame the scenery. Upstairs, generously sized bedrooms provide comfort for everyone, while the private primary suite offers a peaceful retreat. The fully finished mother-in-law apartment has a proven track record as a successful Airbnb for the last 5 years, generating a steady $1,800$2,000 per month - ideal for extra income or multi-generational living. All of the furniture in the top two floors rental will also be included in the sale. The carpet and two upstairs bathrooms were just remodeled in the last two years. All furnishings, appliances, and decor in the Air Bnb are included in the sale. Step outside to your backyard paradise - a huge sandbox, playground, trampoline, garden boxes, and a chicken coop create endless opportunities for play, learning, and outdoor enjoyment. There's plenty of space to host barbecues, plant vegetables, or simply relax and take in the view. There is a storage shed with electrical in it. Square footage figures are provided as a courtesy estimate only and were obtained from previous listing. Buyer is advised to obtain an independent measurement.
Contact an agent
Home facts
- Year built:2004
- Listing ID #:2104480
- Added:184 day(s) ago
- Updated:February 11, 2026 at 11:56 PM
Rooms and interior
- Bedrooms:5
- Total bathrooms:4
- Full bathrooms:3
- Half bathrooms:1
- Living area:3,161 sq. ft.
Heating and cooling
- Cooling:Central Air
- Heating:Forced Air
Structure and exterior
- Roof:Asphalt
- Year built:2004
- Building area:3,161 sq. ft.
- Lot area:0.16 Acres
Schools
- High school:Herriman
- Elementary school:Foothills
Utilities
- Water:Culinary, Secondary, Water Connected
- Sewer:Sewer Connected, Sewer: Connected, Sewer: Public
Finances and disclosures
- Price:$687,900
- Price per sq. ft.:$217.62
- Tax amount:$3,276
New listings near 13597 S Firetip Ct
- New
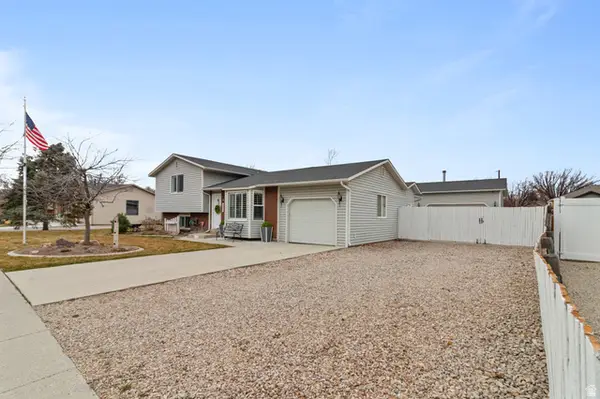 $620,000Active4 beds 3 baths1,854 sq. ft.
$620,000Active4 beds 3 baths1,854 sq. ft.12468 S 1510 St W, Riverton, UT 84065
MLS# 2136523Listed by: REALTYPATH LLC (SOUTH VALLEY) - New
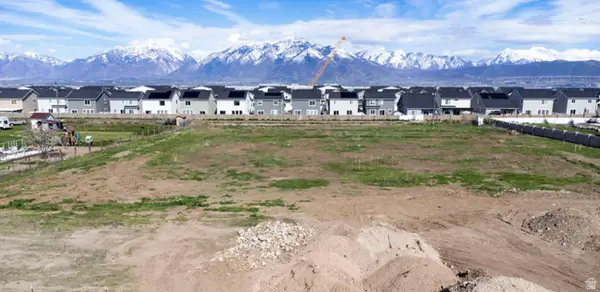 $489,000Active0.52 Acres
$489,000Active0.52 Acres12732 S Harvest Haven Ln W #4, Riverton, UT 84096
MLS# 2136262Listed by: MANLEY & COMPANY REAL ESTATE - New
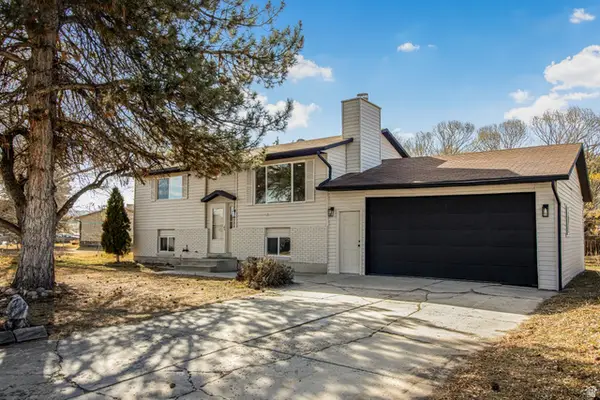 $560,000Active4 beds 2 baths1,872 sq. ft.
$560,000Active4 beds 2 baths1,872 sq. ft.13096 S 2110 W, Riverton, UT 84065
MLS# 2136083Listed by: UTAH HOME CENTRAL - New
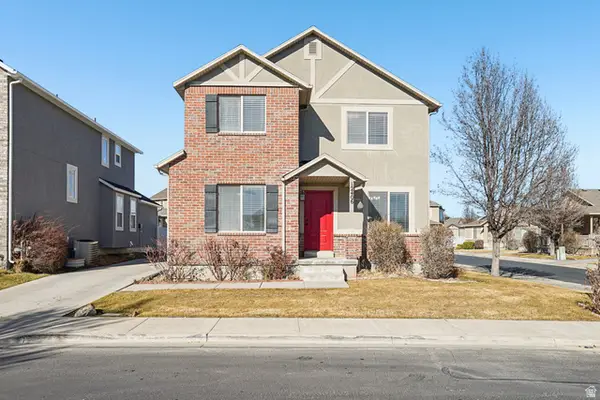 $525,000Active4 beds 4 baths2,185 sq. ft.
$525,000Active4 beds 4 baths2,185 sq. ft.12406 S Mayan St W, Riverton, UT 84096
MLS# 2135714Listed by: REDFIN CORPORATION - New
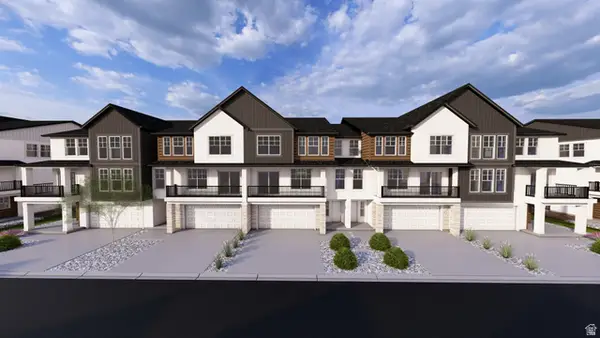 $454,900Active3 beds 3 baths1,696 sq. ft.
$454,900Active3 beds 3 baths1,696 sq. ft.12819 S Gobblers Knob Ln #3046, Herriman, UT 84096
MLS# 2135554Listed by: EDGE REALTY - New
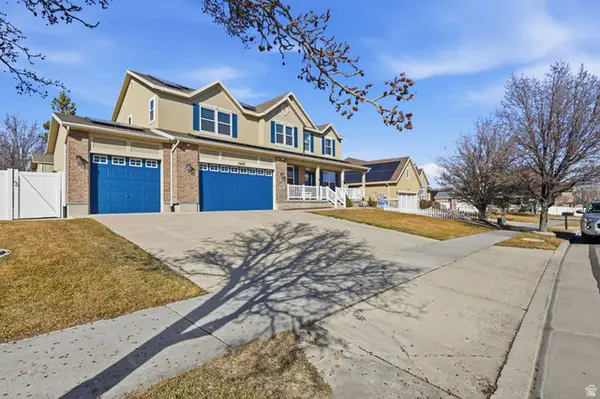 $875,000Active7 beds 4 baths4,530 sq. ft.
$875,000Active7 beds 4 baths4,530 sq. ft.13626 S Bluewing Way, Riverton, UT 84096
MLS# 2135330Listed by: THE WIMMER GROUP - New
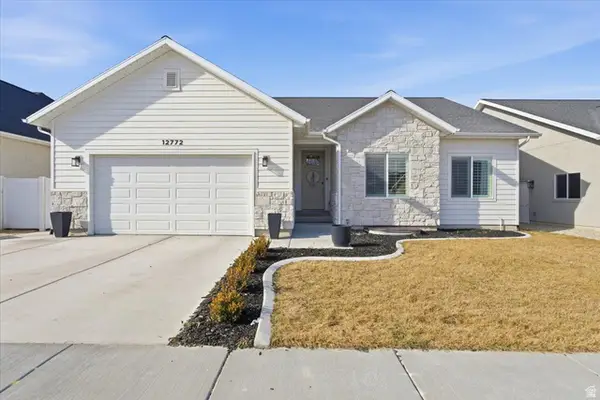 $799,900Active6 beds 3 baths3,600 sq. ft.
$799,900Active6 beds 3 baths3,600 sq. ft.12772 S Mccartney Way, Riverton, UT 84065
MLS# 2135239Listed by: KW UTAH REALTORS KELLER WILLIAMS - Open Thu, 5 to 7pmNew
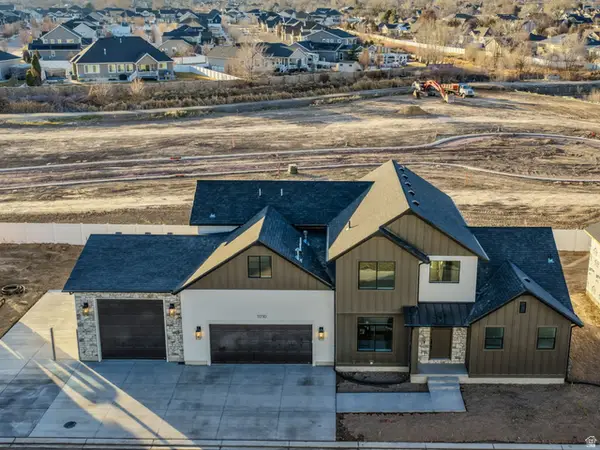 $1,375,000Active7 beds 4 baths4,190 sq. ft.
$1,375,000Active7 beds 4 baths4,190 sq. ft.11710 S Myers Park Ln W #106, Riverton, UT 84065
MLS# 2135257Listed by: CENTURY 21 EVEREST - New
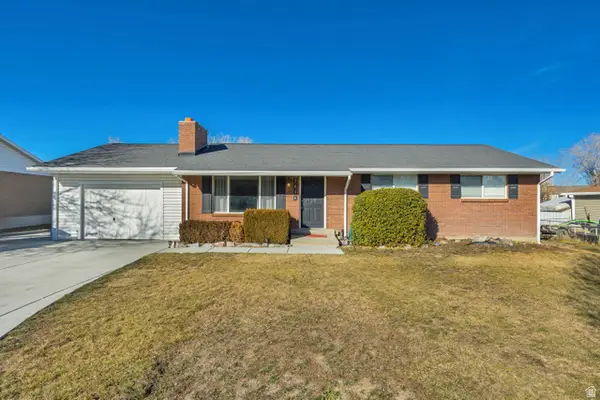 $599,000Active5 beds 3 baths2,464 sq. ft.
$599,000Active5 beds 3 baths2,464 sq. ft.2036 W 12974 S, Riverton, UT 84095
MLS# 2135063Listed by: MANSELL REAL ESTATE INC - New
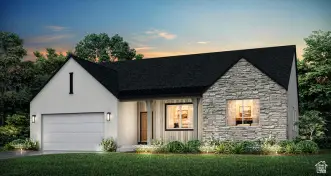 $900,233Active5 beds 4 baths4,887 sq. ft.
$900,233Active5 beds 4 baths4,887 sq. ft.12858 S Bigwig Dr #209, Herriman, UT 84096
MLS# 2134995Listed by: REALTYPATH LLC (PRESTIGE)

