1360 W Quail Ridge Cir, Riverton, UT 84065
Local realty services provided by:Better Homes and Gardens Real Estate Momentum
1360 W Quail Ridge Cir,Riverton, UT 84065
$597,000
- 4 Beds
- 3 Baths
- 2,911 sq. ft.
- Single family
- Pending
Listed by: myone owens
Office: unity group real estate llc.
MLS#:2105471
Source:SL
Price summary
- Price:$597,000
- Price per sq. ft.:$205.08
About this home
Equity Opportunity from Day One! This 4-bedroom, 2.5-bath home features a fully landscaped yard with a covered patio and garden lighting, perfect for relaxing or entertaining. Fully finished basement complete with a bar and versatile layout, with the option to be converted into a separate living area or mother-in-law apartment. Two spacious living rooms, including a bright addition with vaulted ceilings and it's own half bath. The kitchen has been updated with modern finishes, new cabinets, paint and flooring. RV owners will appreciate the dedicated parking with power service and a dump station, while solar panels help keep energy costs low. An oversized 8-foot garage door and a 12'x14' stick-built shed provide ample storage or workshop space, and the two-car garage accommodates taller vehicles while leaving room for tools and equipment. Located in an established neighborhood 2 minutes from I-15, close Bangerter Highway and 20 minutes to Downtown Salt Lake City . This home offers convenience, space, and style, all with no HOA. Save Hundreds of Dollars on your Power Bill! Solar Panels are paid off and produces more power than needed at the home. Refrigerator, pool table, bedroom furniture, neon signs, poker table and video game are negotiable. The basement has potential for a separate entrance and independent living space.
Contact an agent
Home facts
- Year built:1992
- Listing ID #:2105471
- Added:181 day(s) ago
- Updated:November 15, 2025 at 09:25 AM
Rooms and interior
- Bedrooms:4
- Total bathrooms:3
- Full bathrooms:1
- Half bathrooms:1
- Living area:2,911 sq. ft.
Heating and cooling
- Cooling:Active Solar, Central Air
- Heating:Active Solar, Forced Air, Gas: Central
Structure and exterior
- Roof:Asphalt
- Year built:1992
- Building area:2,911 sq. ft.
- Lot area:0.23 Acres
Schools
- High school:Riverton
- Middle school:Oquirrh Hills
- Elementary school:Rosamond
Utilities
- Water:Culinary, Water Connected
- Sewer:Sewer Connected, Sewer: Connected, Sewer: Public
Finances and disclosures
- Price:$597,000
- Price per sq. ft.:$205.08
- Tax amount:$3,144
New listings near 1360 W Quail Ridge Cir
- New
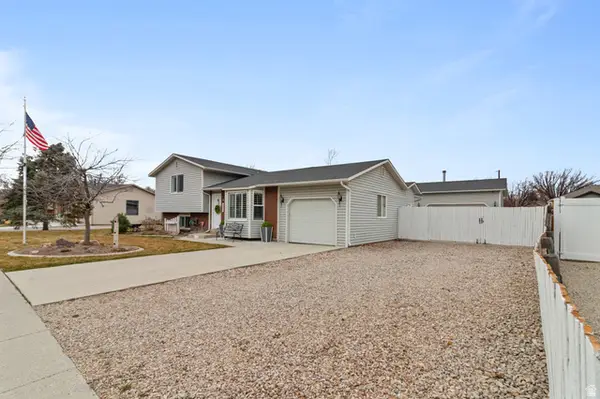 $620,000Active4 beds 3 baths1,854 sq. ft.
$620,000Active4 beds 3 baths1,854 sq. ft.12468 S 1510 St W, Riverton, UT 84065
MLS# 2136523Listed by: REALTYPATH LLC (SOUTH VALLEY) - New
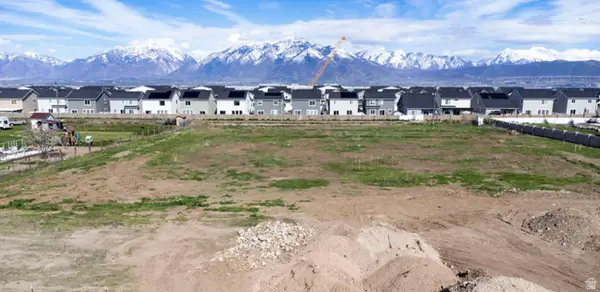 $489,000Active0.52 Acres
$489,000Active0.52 Acres12732 S Harvest Haven Ln W #4, Riverton, UT 84096
MLS# 2136262Listed by: MANLEY & COMPANY REAL ESTATE - New
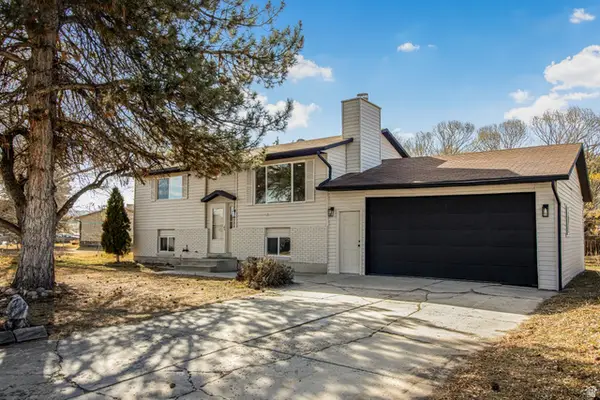 $560,000Active4 beds 2 baths1,872 sq. ft.
$560,000Active4 beds 2 baths1,872 sq. ft.13096 S 2110 W, Riverton, UT 84065
MLS# 2136083Listed by: UTAH HOME CENTRAL - New
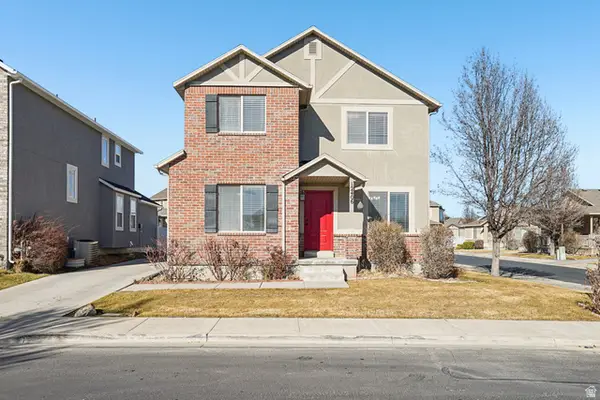 $525,000Active4 beds 4 baths2,185 sq. ft.
$525,000Active4 beds 4 baths2,185 sq. ft.12406 S Mayan St W, Riverton, UT 84096
MLS# 2135714Listed by: REDFIN CORPORATION - New
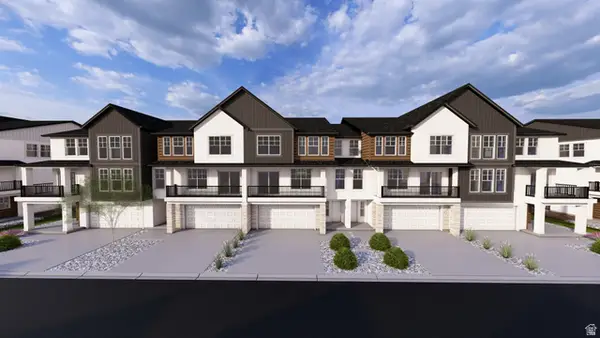 $454,900Active3 beds 3 baths1,696 sq. ft.
$454,900Active3 beds 3 baths1,696 sq. ft.12819 S Gobblers Knob Ln #3046, Herriman, UT 84096
MLS# 2135554Listed by: EDGE REALTY - New
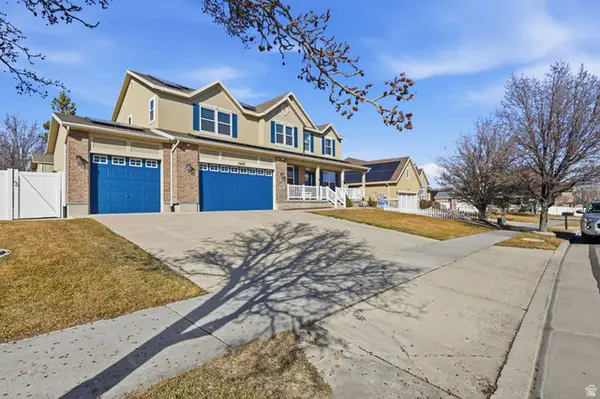 $875,000Active7 beds 4 baths4,530 sq. ft.
$875,000Active7 beds 4 baths4,530 sq. ft.13626 S Bluewing Way, Riverton, UT 84096
MLS# 2135330Listed by: THE WIMMER GROUP - New
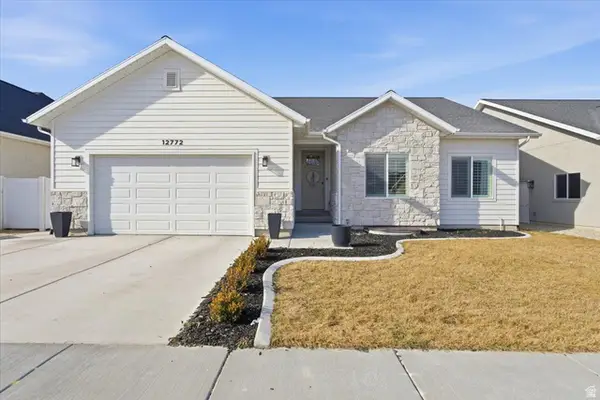 $799,900Active6 beds 3 baths3,600 sq. ft.
$799,900Active6 beds 3 baths3,600 sq. ft.12772 S Mccartney Way, Riverton, UT 84065
MLS# 2135239Listed by: KW UTAH REALTORS KELLER WILLIAMS - Open Sat, 10am to 1pmNew
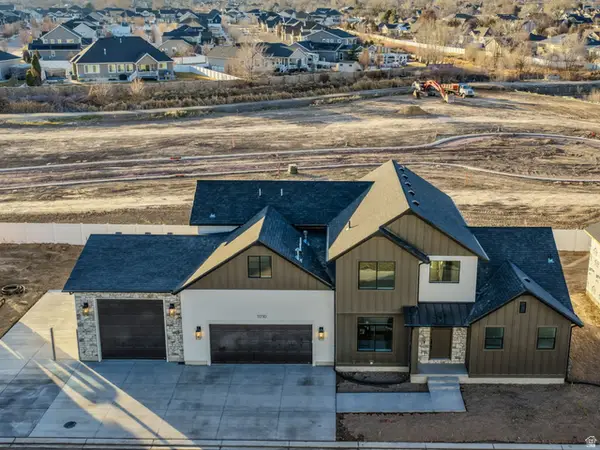 $1,375,000Active7 beds 4 baths4,190 sq. ft.
$1,375,000Active7 beds 4 baths4,190 sq. ft.11710 S Myers Park Ln W #106, Riverton, UT 84065
MLS# 2135257Listed by: CENTURY 21 EVEREST - New
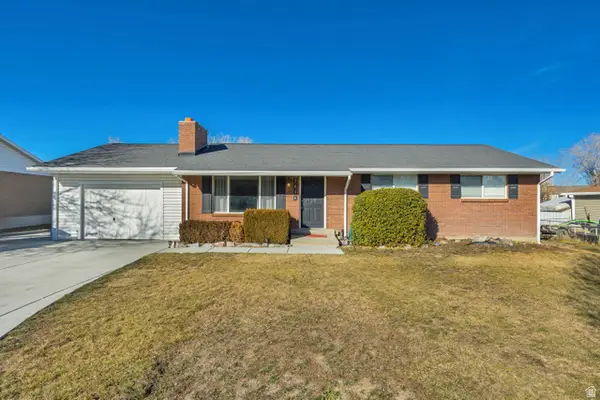 $599,000Active5 beds 3 baths2,464 sq. ft.
$599,000Active5 beds 3 baths2,464 sq. ft.2036 W 12974 S, Riverton, UT 84095
MLS# 2135063Listed by: MANSELL REAL ESTATE INC - Open Sat, 11am to 4pmNew
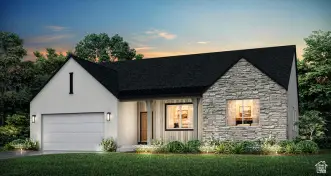 $900,233Active5 beds 4 baths4,887 sq. ft.
$900,233Active5 beds 4 baths4,887 sq. ft.12858 S Bigwig Dr #209, Herriman, UT 84096
MLS# 2134995Listed by: REALTYPATH LLC (PRESTIGE)

